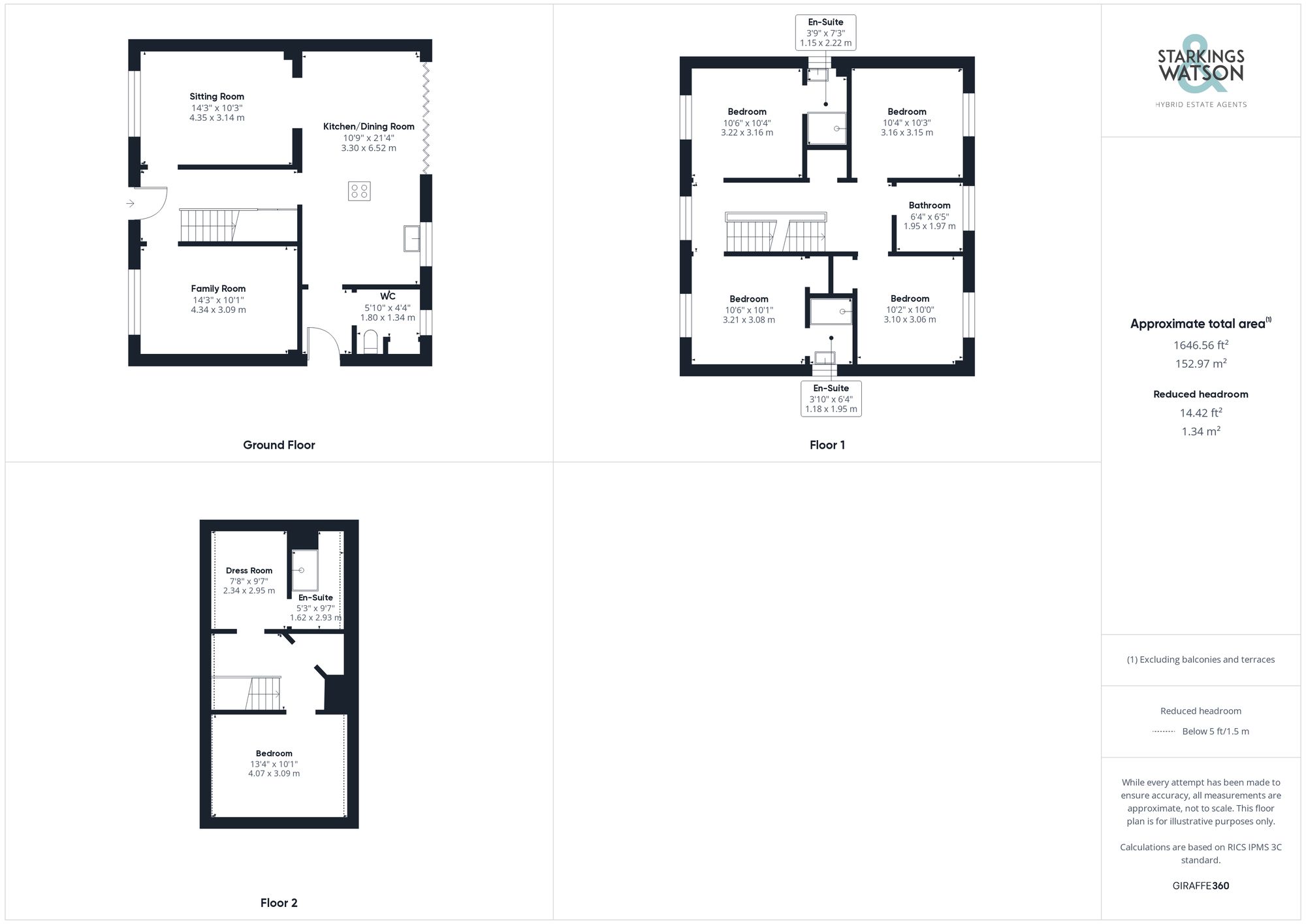For Sale
Commercial Road, Dereham
Guide Price
£675,000
FEATURES
- Modern Detached Home
- No Chain
- Air Source Heat Pump & Underfloor Heating
- Separate Sitting & Family Rooms
- 21' Open Plan Kitchen/Dining Room
- Five Double Bedrooms
- Family Bathroom & 3 En-Suite Shower Rooms
- EPC Rating A+
Call our Centralised Hub & Head Office office: 01603 336116
- House
- Bedrooms: 5
- Bathrooms: 4
- Reception Rooms: 3
Description
SETTING THE SCENE
The property is accessed via a shared drive tucked away from the main street. Once passed the shared part of the drive, tall privacy giving timber gates will be found at the front leading to the private driveway where there is ample space for off road parking. The vendors have planning approved for a double garage to be built at the front of the property if so desired at a later stage.
THE GRAND TOUR
Although the property is a work in progress you will immediately be able to notice the space, size and high quality finish that will be on offer once completed. The central hallway on the ground floor gives access to handy under stair storage and stairs to the first floor while turning right will lead you into the separate family room. This generously sized room will have wooden effect flooring underfoot, multiple power points and large uPVC double glazed windows to the front whilst the adjacent side of the property is a brilliant open plan sitting room with the same wooden flooring leading through to the kitchen dining space. Built with modern family living in mind, this space, just like the rest of the ground floor is heated with underfloor heating, initially offering a formal dining space and additional floor to ceiling storage solutions with bi-folding doors taking you directly into the rear garden allowing the outside and inside spaces to seamlessly blend with one another. The kitchen offers a range of wall and base mounted storage set around granite worktops that extend over the storage to create a breakfast bar seating area with integrated wine fridge whilst in the main kitchen area is a modern induction hob with built in extraction unit, dishwasher, dual ovens and a fridge freezer. Stepping beyond this through of the many Oak internal doors, you are met with the utility space with plumbing for a washing machine and inlet for a tumble dryer next to the WC. Heading onto the first floor landing access is found into all four of the bedrooms on this floor as well as a handy built in storage cupboard. The two front bedrooms are very similar in size and will both have carpeted flooring with radiators and both offering en-suite shower rooms with a part tiled surround and vanity storage with views over the front of the property. The rear of the home is occupied by two further double bedrooms on this floor with a rear facing aspect over the rear garden with one featuring a built in wardrobe. All four bedrooms have use of the three piece family bathroom with wall mounted heated towel rail, part tile surround and shower over the bath. The entire second floor forms the generous main suite where a landing splits to offer you a double bedroom to your right with vaulted ceilings and dual aspect Velux windows allowing natural light to flood into this room whilst the left hand side of the landing leads you through to a walk in wardrobe/dress room and sizeable en-suite shower room with a walk in shower, vanity storage and a heated towel rail.
FIND US
Postcode : NR19 1AE
What3Words : ///registry.arranges.woods
VIRTUAL TOUR
View our virtual tour for a full 360 degree of the interior of the property.
THE GREAT OUTDOORS
Immediately as you exit via the bi-folding doors within the dining area you will be met with an Egyptian sandstone patio seating area ideal for dining alfresco with friends and family with a raised lawn garden for the family to enjoy, all fully enclosed for privacy with direct access leading towards the driveway and side access door for the WC also
Location
Floorplan
-

Click the floorplan to enlarge
Virtual Tour
Similar Properties
For Sale
Dereham Road, Mattishall, Dereham
Guide Price £750,000
- 7
- 4
- 4
For Sale
Holt Road, Wood Norton, Dereham
Guide Price £675,000
- 3
- 1
- 2