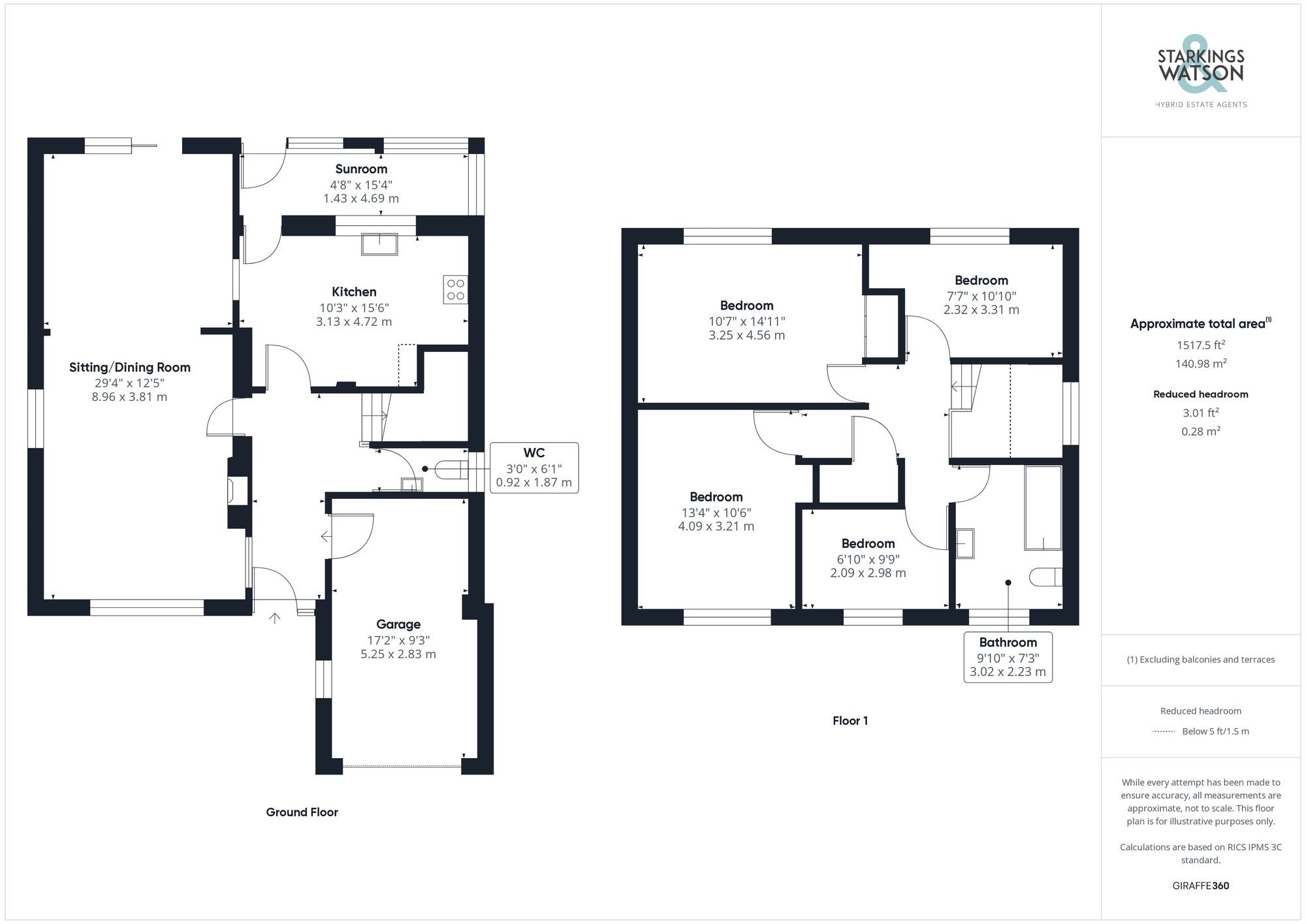For Sale
Catfield Road, Ludham, Great Yarmouth
Guide Price
£410,000
FEATURES
- 29' Open Plan Sitting/Dining Room
- Kitchen/Breakfast Room
- Conservatory
- Low Maintenance Private Rear Garden
- Driveway & Garage
- Sought After Village Location
- Short Walk to the Norfolk Broads
Call our Centralised Hub & Head Office office: 01603 336116
- House
- Bedrooms: 4
- Bathrooms: 1
- Reception Rooms: 2
Description
SETTING THE SCENE
The property can be found set back from the street tucked behind tall privacy giving hedges where swinging gates allow secure gated parking on either the brick weave or shingle driveways. Access to the garage can be found at the front of the property with a tiled and pitched awning above the front door with access to the garden coming at either side off the home, which are also gated for security and peace of mind.
THE GRAND TOUR
Stepping inside, you are first met with the bright and airy central hallway with all wooden effect flooring laid underfoot granting access to all accommodation on the ground floor, stairs to the first floor, personal door into the garage and two piece WC with frosted glass window and radiator. Turning to your left, you will find yourself in the brilliantly spacious triple aspect sitting/dining room. Initially, carpeted flooring leaves ample room for a sitting room suite with exposed wooden beams above and feature a red brick fireplace with tiled hearth below with an opening coming through a red brick archway into the dining room area with all solid wood parquet flooring leaving space for a formal dining suite with sliding doors into the rear garden. The kitchen itself is fitted with all tiled flooring and a range of wall and base mounted storage units are set around wooden effect work surfaces giving way to an integrated hob with extraction above dual eye level ovens, dishwasher with uPVC double glazed windows into the rear garden. Just off from the kitchen is the conservatory, a space measuring a little over 15ft in length with all uPVC double glazed windows and door into the rear garden. The first floor landing allows access to all four bedrooms on the first floor as well as a handy built in storage cupboard, loft access and the generously sized three piece family bathroom suite complete with an oversized corner bath unit with a wall mounted shower head above, radiator and frosted glass window to the front. The larger of the four bedrooms comes towards the rear of the property with all carpeted flooring giving way to a large floor space suitable to a larger double bed with additional storage solutions and double built in wardrobes. The second largest of the bedrooms, relatively similar in size can be found at the front of the property, again with carpeted flooring and built in storage nook. The third bedroom which also occupies a rear facing aspect features a radiator below the double glazed windows overlooking the rear garden and does leave floor space for a single bed or potentially double bed whilst the smallest room comes at the very front of the property making the ideal single bedroom, study or nursery if so desired.
FIND US
Postcode : NR29 5QT
What3Words : ///parsnips.snack.views
THE GREAT OUTDOORS
Stepping out through the door in the conservatory, you will find yourself within the fully enclosed rear garden, complete with a predominantly shingled footing which gives way to many meticulously planted and well thought out colourful shrubs and planting borders with a summer house and timber shed also found within this space. A perfectly positioned patio sits in front of the sliding doors to the dining room, making the ideal alfresco dining spot for those warmer summer months.
Location
Floorplan
-

Click the floorplan to enlarge
Similar Properties
For Sale
Pound Lane, Fleggburgh, Great Yarmouth
In Excess of £465,000
- 3
- 1
- 1
Sold STC
Mautby Lane, Filby, Great Yarmouth
Guide Price £450,000
- 5
- 2
- 2
For Sale
Street Farm Barns, Catfield, NR29
Guide Price £450,000
- 4
- 3
- 3