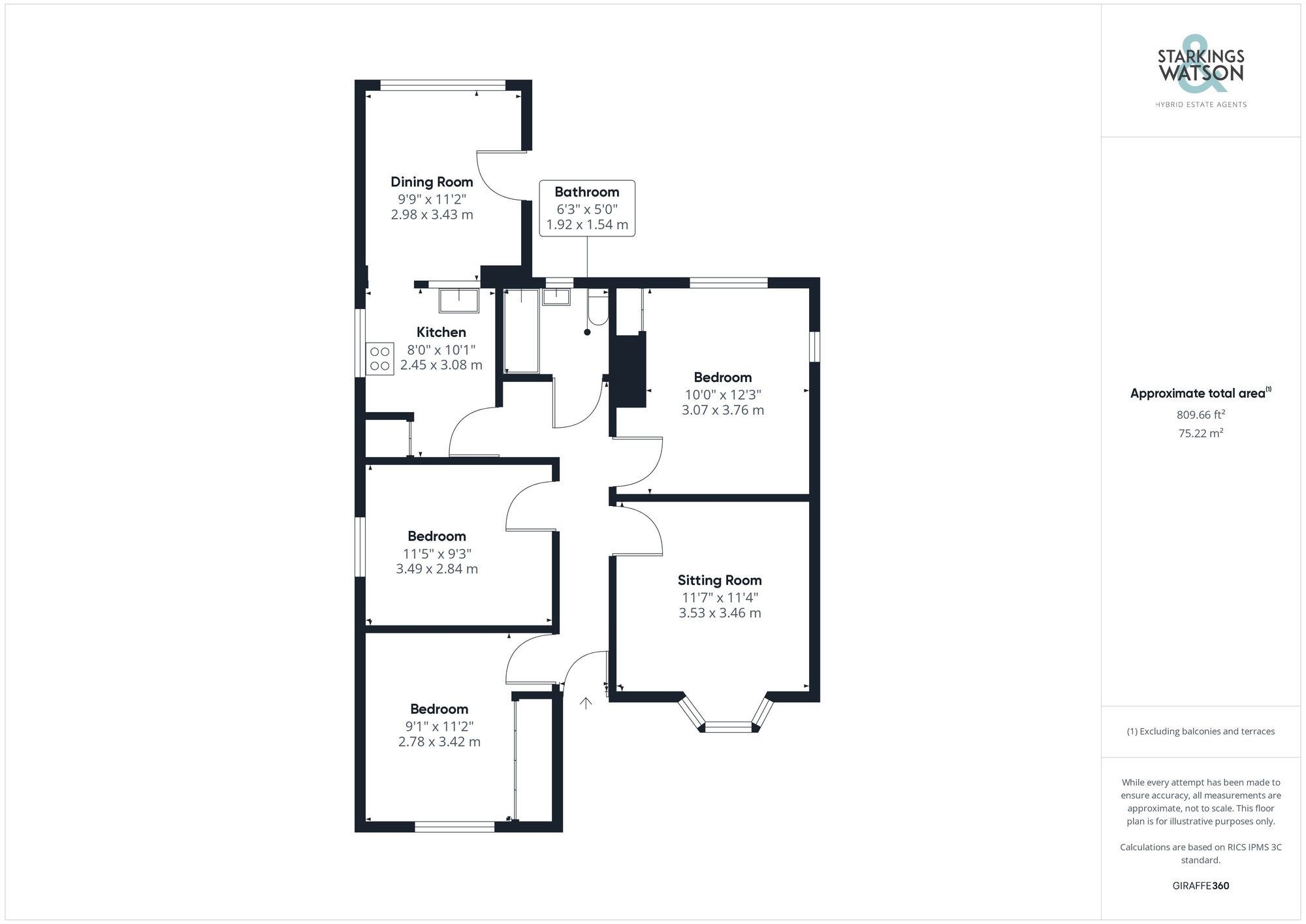For Sale
2 Windmill Lane, Costessey, NR8 5ED
Guide Price
£390,000
FEATURES
- No Chain!
- Detached Bungalow with Potential
- 150ft Plot (stms)
- Flexible Layout
- Bay Fronted Sitting Room
- Kitchen & Separate Dining Room
- Ample Parking & Garage
Call our Costessey office: 01603 336446
- Bungalow
- Bedrooms: 3
- Bathrooms: 1
- Reception Rooms: 2
Description
SETTING THE SCENE
Occupying an non estate setting, a tandem driveway offers ample off road parking with adjacent lawn and well stocked gardens, with access leading to the garage and main property.
THE GRAND TOUR
Heading inside, a hall entrance greets you with doors leading to the bedroom and living accommodation which remains totally versatile throughout the property. Immediately to your left as you enter is a spacious double bedroom with a range of built-in wardrobes and front facing uPVC double glazed windows enjoying the front garden views. Adjacent a further bedroom can be found with a window to side, whilst opposite a bay fronted sitting room enjoys high ceilings and green views over the garden. Sitting beyond is a further double bedroom with windows to side and rear, and a built-in wardrobe, with the family bathroom situated at the end of the hallway with a white three piece suite including tiled splashbacks and electric shower over the bath. The fitted kitchen offers a range of wall and base level units, with a built-in larder cupboard and window to side, with an extension to the rear of the property forming a dining and utility space with further work surface and room for a dining table, with a window and door to the rear garden.
FIND US
Postcode : NR8 5ED
What3Words : ///lazy.flying.ears
VIRTUAL TOUR
View our virtual tour for a full 360 degree of the interior of the property.
THE GREAT OUTDOORS
The garden requires some remedial works to tame the extensive range of mature planting, which is included within the space, and reopening up to various patio seating areas and walkways, which lead down the garden.
A greenhouse and timber shed offer storage, benefitting from an outside tap and power, along with gated access to the driveway and garage - offering double doors to front and a door to side.
Location
Floorplan
-

Click the floorplan to enlarge
Virtual Tour
Similar Properties
For Sale
Grove Road, Hethersett, Norwich
Guide Price £440,000
- 3
- 2
- 3
For Sale
Danesbower Close, Blofield, Norwich
Guide Price £440,000
- 4
- 1
- 2
For Sale
Church Road, Blofield, Norwich
Guide Price £440,000
- 4
- 2
- 2