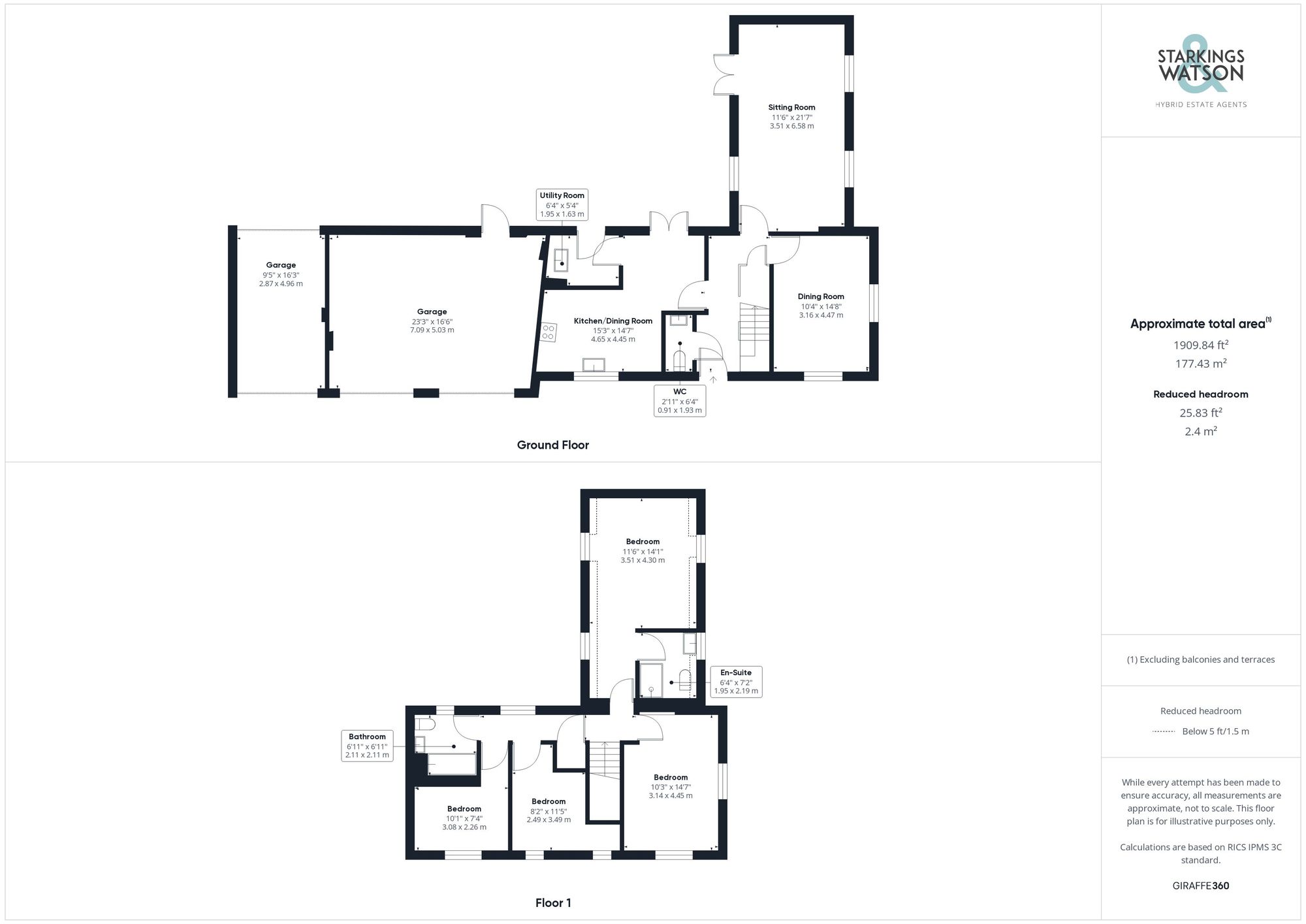For Sale
Mountbatten Drive, Norwich, NR6
Guide Price
£450,000
FEATURES
- Updated & Modernised Detached Home
- Double Garage & Car Port
- Enclosed Garden with Patio & Lawn
- Dual Aspect Sitting Room & Dining Room
- Re-fitted Kitchen/Breakfast Room
- Separate Utility Room
- Family Bathroom & Re-fitted En Suite
Call our Costessey office: 01603 336446
- House
- Bedrooms: 4
- Bathrooms: 2
- Reception Rooms: 2
Description
SETTING THE SCENE
Occupying a corner plot with manicured hedged boundaries to front, a brick weave drive leads to the adjoining double garage with twin up and over doors to front and adjacent carport.
THE GRAND TOUR
As you head inside Karndean wood effect vinyl flooring leads underfoot with stairs rising to the first floor landing, Painted balustrades and exposed wood handrails complete the stairs, with useful storage space below and storage cupboard built-in. A useful ground floor W.C can be found to your left with a white two piece suite including storage under the hand wash basin and tiled splash backs. The original dining room is now used as an ideal study and music room, with dual aspect windows to front and side and fitted carpet underfoot. The main sitting room is a fantastic size with fitted carpet running underfoot, twin uPVC double glazed windows to side and further uPVC window and French doors leading onto the rear garden and patio. The kitchen/dining space has been created in an open plan fashion with a newly fitted range of kitchen units and low profile work surfaces, including an integrated gas hob, eye level electric oven and microwave combination oven with matching up-stands, under cupboard lighting, glazed display cabinets and open shelved units which create a contemporary feel. The kitchen includes space for a dishwasher and American style fridge freezer with further storage in the dining area where there is room for a breakfast table or round dining table with Karndean wood effect vinyl flooring underfoot and French doors leading to the rear garden. The utility room is completed with a similar range of storage units and shelving, along with space for laundry appliances, door to rear garden and wall mounted gas fired central heating boiler. As you head upstairs, the carpeted landing includes a built-in airing cupboard with a door straight ahead leading to the main double bedroom. An extensive range of wardrobes and storage units can be found in the main bedroom, with dual aspect windows to both sides. The en-suite shower room has been re-fitted to include a contemporary suite with eye catching Aqua board splash backs to the shower area and built-in storage under the sink unit with three further bedrooms both carpeted and served by the family bathroom with a three piece suite including a shower over the bath, tiled splash backs and Karndean wood effect vinyl flooring.
FIND US
Postcode : NR6 7PP
What3Words : ///cones.scores.stuck
VIRTUAL TOUR
View our virtual tour for a full 360 degree of the interior of the property.
THE GREAT OUTDOORS
The rear garden has been pleasantly landscaped to include an extended patio area which stretches across the two sets of French doors on the ground floor, with a central lawn and range of mature planting to the exterior boundaries. Enclosed with timber fenced boundaries, double gates lead to the carport and a door leads into the garage, with useful storage area, storage above, power and lighting.
Location
Floorplan
-

Click the floorplan to enlarge
Virtual Tour
Similar Properties
For Sale
Riverside, Reedham, Norwich
Guide Price £500,000
- 4
- 2
- 3
For Sale
Colindeep Lane, Sprowston, Norwich
Guide Price £500,000
- 5
- 2
- 1
Sold STC
Norwich Road, Wreningham, NR16
Guide Price £500,000
- 3
- 2
- 2