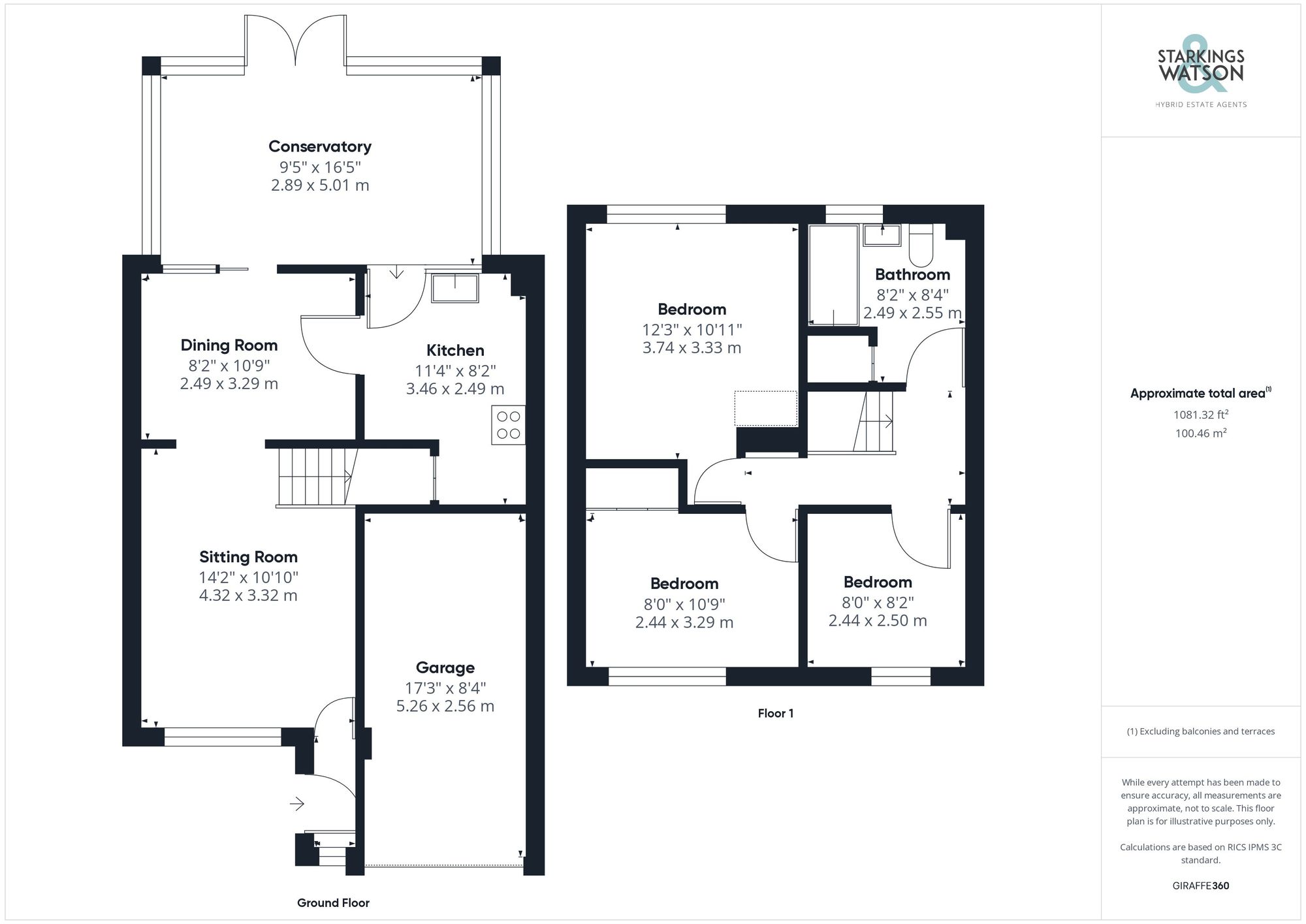Sold STC
Lackford Close, Brundall, Norwich
Guide Price
£267,500
Freehold
FEATURES
- No Chain!
- Detached Family Home
- Two Reception Rooms
- Conservatory
- Three Bedrooms
- Family Bathroom with Rainfall Shower
- South Facing Gardens
- Integral Garage with Power & Water
Call our Brundall office: 01603 336556
- House
- Bedrooms: 3
- Bathrooms: 1
- Reception Rooms: 3
Description
SETTING THE SCENE
Occupying a cul de sac setting with a block paved driveway to front offering side by side parking for two vehicles, access leads to the integral garage and main entrance door.
THE GRAND TOUR
Heading inside, the porch entrance offers a window to front and space for coat and shoes, with a door taking you into the main sitting room - centred on its feature fireplace and stairs rising to the first floor landing, with a window facing to front. An opening takes you to the adjacent dining room creating an open plan flow, with fitted carpet underfoot and sliding patio doors into the conservatory. An adjacent door takes you to the fitted kitchen with...
SETTING THE SCENE
Occupying a cul de sac setting with a block paved driveway to front offering side by side parking for two vehicles, access leads to the integral garage and main entrance door.
THE GRAND TOUR
Heading inside, the porch entrance offers a window to front and space for coat and shoes, with a door taking you into the main sitting room - centred on its feature fireplace and stairs rising to the first floor landing, with a window facing to front. An opening takes you to the adjacent dining room creating an open plan flow, with fitted carpet underfoot and sliding patio doors into the conservatory. An adjacent door takes you to the fitted kitchen with a range of wall and base level units including integrated cooking appliances, with an eye level electric double oven and inset electric ceramic hob, with space for a washing machine. The rear door leads you to the conservatory which extends the living space, finished with tiled flooring underfoot, space for soft furnishings and a dining table, whilst French doors lead to the rear garden. Heading upstairs, the carpeted landing includes a built-in storage recess with a loft access hatch above, and doors leading to the three bedrooms with the second bedroom including a range of built-in wardrobes. The family bathroom is a fantastic size with fully tiled splash-backs and flooring, with a white three piece suite installed including a shaped panelled bath with a thermostatically controlled rainfall shower, and built in airing cupboard.
FIND US
Postcode : NR13 5NL
What3Words : ///graphic.verb.removals
VIRTUAL TOUR
View our virtual tour for a full 360 degree of the interior of the property.
THE GREAT OUTDOORS
To the outside, the rear garden is fully enclosed and enjoying a south facing aspect, whilst being mainly laid to lawn, with a patio extending from the rear conservatory French doors. A range of mature planting can be found with a non-overlooked rear aspect and useful timber built storage shed. The garage offers parking or storage with up and over door to front, useful water supply, power and lighting.
Key Information
Utility Supply
-
ElectricAsk agent
-
WaterAsk agent
-
HeatingGas Central
- Broadband Ask agent
- Mobile Ask agent
-
SewerageStandard
Rights and Restrictions
-
Private rights of wayAsk agent
-
Public rights of wayAsk agent
-
Listed propertyAsk agent
-
RestrictionsAsk agent
Risks
-
Flooded in last 5 yearsAsk agent
-
Flood defensesAsk agent
-
Source of floodAsk agent
Other
-
ParkingAsk agent
-
Construction materialsAsk agent
-
Is a mining area?No
-
Has planning permission?No
Location
Floorplan
-

Click the floorplan to enlarge
Virtual Tour
Similar Properties
For Sale
Penn Close, Taverham, Norwich
Guide Price £300,000
- 3
- 1
- 1
For Sale
School Lane, Little Melton, Norwich
Guide Price £300,000
- 2
- 1
- 1
Sold STC
Macmillan Way, Little Plumstead, Norwich
Guide Price £300,000
- 4
- 3
- 1