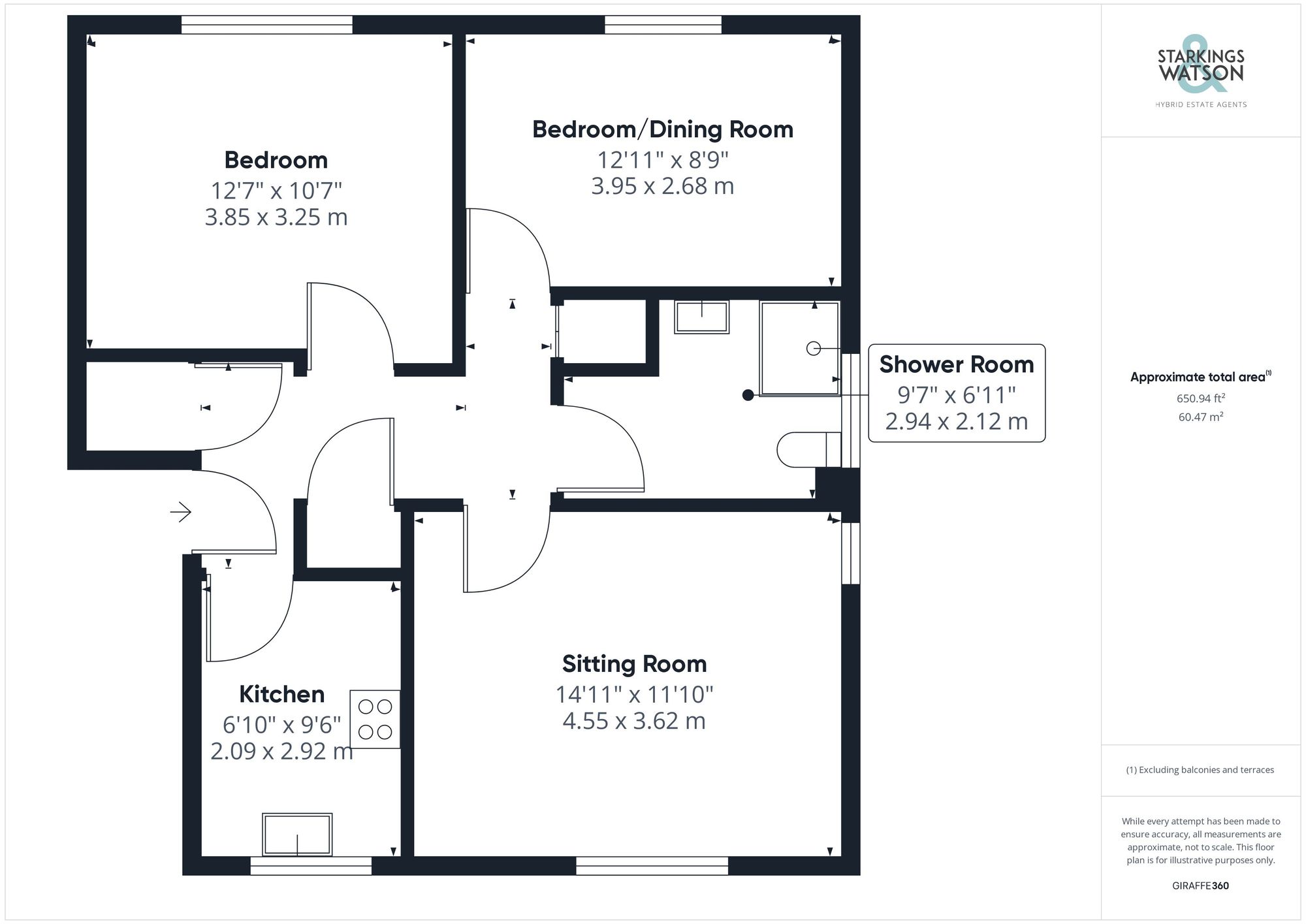For Sale
Globe Lane, Blofield, Norwich
Guide Price
£165,000
FEATURES
- First Floor Apartment
- Communal Gardens
- Allocated & Visitor Parking
- Spacious 14' Sitting Room
- Fitted Kitchen with Cooking Appliances
- Two Double Bedrooms
- Re-fitted Modern Shower Room
- Walking Distance to Amenities
Call our Brundall office: 01603 336556
- Flat
- Bedrooms: 2
- Bathrooms: 1
- Reception Rooms: 1
Description
SETTING THE SCENE
The development includes two small blocks of flats, with a range of lawned communal gardens, allocated and visitor parking. A brick built shed is included with the property.
THE GRAND TOUR
Once inside, the hall entrance is finished with fitted carpet, and includes three built-in storage cupboards, one of which houses the wall mounted gas fired central heating boiler. The loft access hatch is also above. The doors lead off, starting with the kitchen, including a range of wall and base level units with integrated cooking appliances and an extractor fan. Space is provided for general white goods, with a window to front. Heading around the hall, the sitting room offers windows to front and side, with fitted carpet and potential for a buyer to install a feature fire place. The two double bedrooms sit to the rear, with fitted carpet, and the main one finished with a run of built-in wardrobes. The second bedroom is currently used as a dining room. The spacious shower room completes the property, with a three piece white suite, Aqua board splash backs and tiled effect flooring.
FIND US
Postcode : NR13 4JW
What3Words : ///encoding.leaned.arranger
VIRTUAL TOUR
View our virtual tour for a full 360 degree of the interior of the property.
AGENTS NOTE
The property is sold on a leasehold basis with 89 years remaining. Combined service charges and ground rent is charged in the region of £150 PCM. No pets are allowed at the property.
THE GREAT OUTDOORS
Communal lawned gardens wrap around the property with potential for a washing line.
Location
Floorplan
-

Click the floorplan to enlarge
Virtual Tour
Similar Properties
For Sale
Kevill Davis Drive, Little Plumstead, Norwich
None £187,500
- 2
- 1
- 1
Sold STC
Danesbower Lane, Blofield, Norwich
Guide Price £185,000
- 1
- 1
- 1