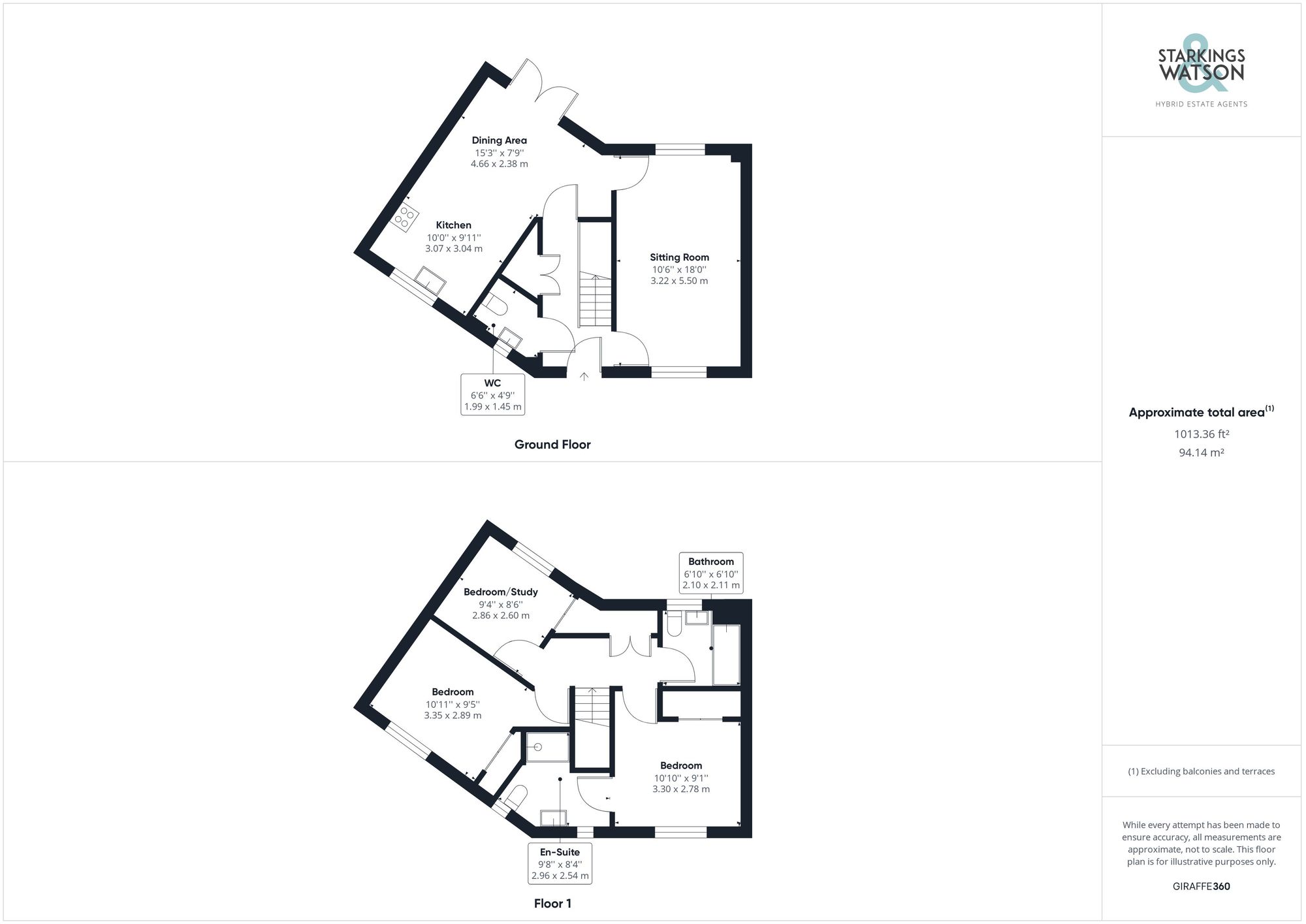Sold STC
The Ridings, Poringland, Norwich
Guide Price
£300,000
FEATURES
- Popular Residential Location
- Mid-Terrace Home
- Over 1000 Sq. ft (stms)
- Garage & Tandem Parking
- Dual Aspect Sitting Room
- Kitchen/Dining Room
- Low Maintenance Private Gardens
Call our Poringland office: 01508 356456
- House
- Bedrooms: 3
- Bathrooms: 2
- Reception Rooms: 1
Description
SETTING THE SCENE
Occupying an unusual corner style plot, this deceptively spacious property offers a planted frontage with an array of beautiful planting and hedging. A shingled bed finishes the look, whilst a paved pathway leads to the front door. The parking is located to the rear of the property.
THE GRAND TOUR
Once inside you can immediately appreciate the style and finish Norfolk Homes strive to offer. Solid wood doors and a part glazed door lead off to the various rooms and sitting room, with an attractive solid wood set of stairs which head up to the first floor. Fitted carpet runs underfoot with under floor heating. A double cupboard is built-in, with further storage under the stairs. The cloakroom is first on your left, with a tiled effect flooring, and white two piece suite. Across the hall, the dual aspect sitting room offers a new contemporary carpet and under floor heating, with dual aspect windows to front and rear. A feature fire place also creates a warm and inviting feel, whilst a handy door leads behind the hall entrance straight into the kitchen. A similar proportion, the kitchen offers a full range of built-in units, with ample space for dining, whilst French doors lead to the garden. The kitchen offers a contrasting range of wood and cream gloss finishes, with an inset gas hob and built-in eye level electric double oven. All other white goods are free standing, whilst tiled effect flooring and under floor heating runs under foot. Heading upstairs, the landing offers further storage, with three double bedrooms leading off - all with built-in wardrobes. The main bedroom includes a door to the en suite shower room, finished with a three piece suite, storage under the sink, double shower cubicle and heated towel rail. The family bathroom offers a similar style, with attractive contrasting tiled splash backs, and a shower over the bath.
FIND US
Postcode : NR14 7PS
What3Words : ///galloping.dusters.infinite
VIRTUAL TOUR
View our virtual tour for a full 360 degree of the interior of the property.
THE GREAT OUTDOORS
Heading outside, a low maintenance and easy to maintain garden has been
created. Low level brick walling and timber panelled fencing encloses the
space, with various plants and a main shingled bed. Designed to self
manage, the garden is the perfect place to sit and enjoy the space during
the summer months. A useful timber gate at the rear leads to the parking,
with the garage adjacent with a door to front and rear, power and lighting.
Location
Floorplan
-

Click the floorplan to enlarge
Virtual Tour
Similar Properties
Sold STC
Memorial Way, Lingwood, Norwich
Guide Price £345,000
- 4
- 2
- 1
For Sale
67 Lord Nelson Drive, Costessey, NR5 0UF
Guide Price £340,000
- 5
- 3
- 2
Sold STC
Palmers Lane, Freethorpe, Norwich
Guide Price £340,000
- 4
- 1
- 2