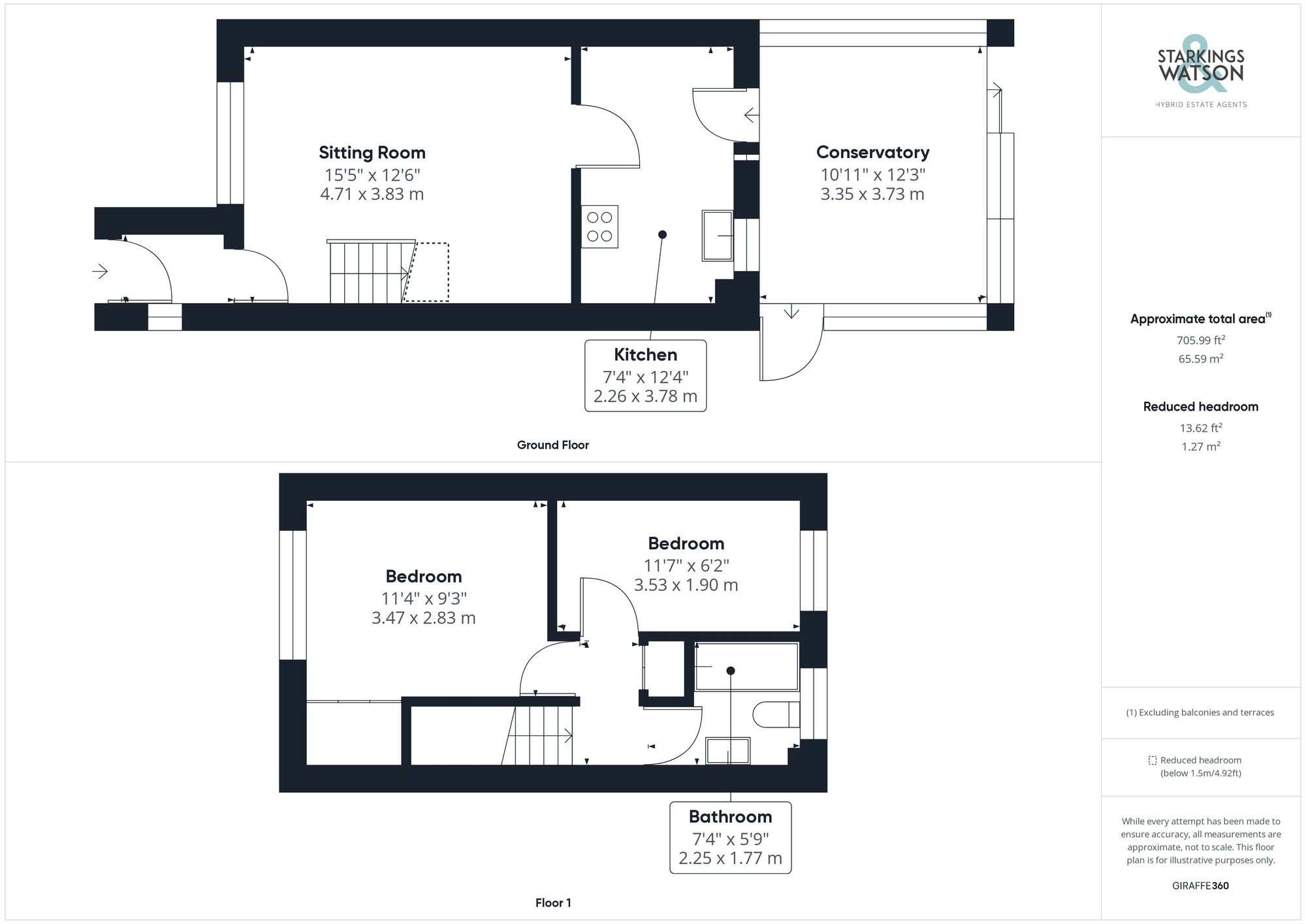For Sale
Cricks Walk, Roydon, Diss
Guide Price
£215,000
FEATURES
- End Of Terrace Home
- Cul-De-Sac Location
- Quiet and Tucked Away Position
- Main Sitting Room & Kitchen
- Two Ample Bedrooms
- Family Bathroom
- Extended Conservatory
- Private Garden & Driveway Parking
Call our Diss office: 01379 450950
- House
- Bedrooms: 2
- Bathrooms: 1
- Reception Rooms: 1
Description
SETTING THE SCENE
Approached via the cul de sac you will find hard standing parking to the side of the house as well as a large land frontage, gate leading to the rear garden and pathway to main entrance door.
THE GRAND TOUR
Entering via the main entrance door to the front you will find a porch entrance ideal for coats and shoes leading into the main sitting/dining room. The reception offers stairs to the first floor landing and window to front with access into the kitchen, to the rear. The kitchen offers plenty of fitted units with rolled edge worktops over and space for various white goods as well as gas fired wall mounted boiler. There is a door into the conservatory providing extra reception space and access to the rear garden. Heading upstairs to the landing there is a loft hatch and access to both bedrooms. The main bedroom to the front offers fitted storage. There is a family bathroom also with bath and shower over.
FIND US
Postcode : IP22 5SN
What3Words : ///roadblock.become.putts
VIRTUAL TOUR
View our virtual tour for a full 360 degree of the interior of the property.
THE GREAT OUTDOORS
The rear garden is private, enclosed and offers a pleasant area with lawn and planting borders surrounding. There is a timber seating area as well as timber built workshop and hard standing area. You will find a gate leading to the frontage from the rear garden.
Location
Floorplan
-

Click the floorplan to enlarge
Virtual Tour
Similar Properties
For Sale
Waterloo Avenue, Roydon, Diss
Guide Price £240,000
- 2
- 2
- 2
For Sale
Limmer Avenue, Dickleburgh, Diss
Guide Price £240,000
- 2
- 1
- 1