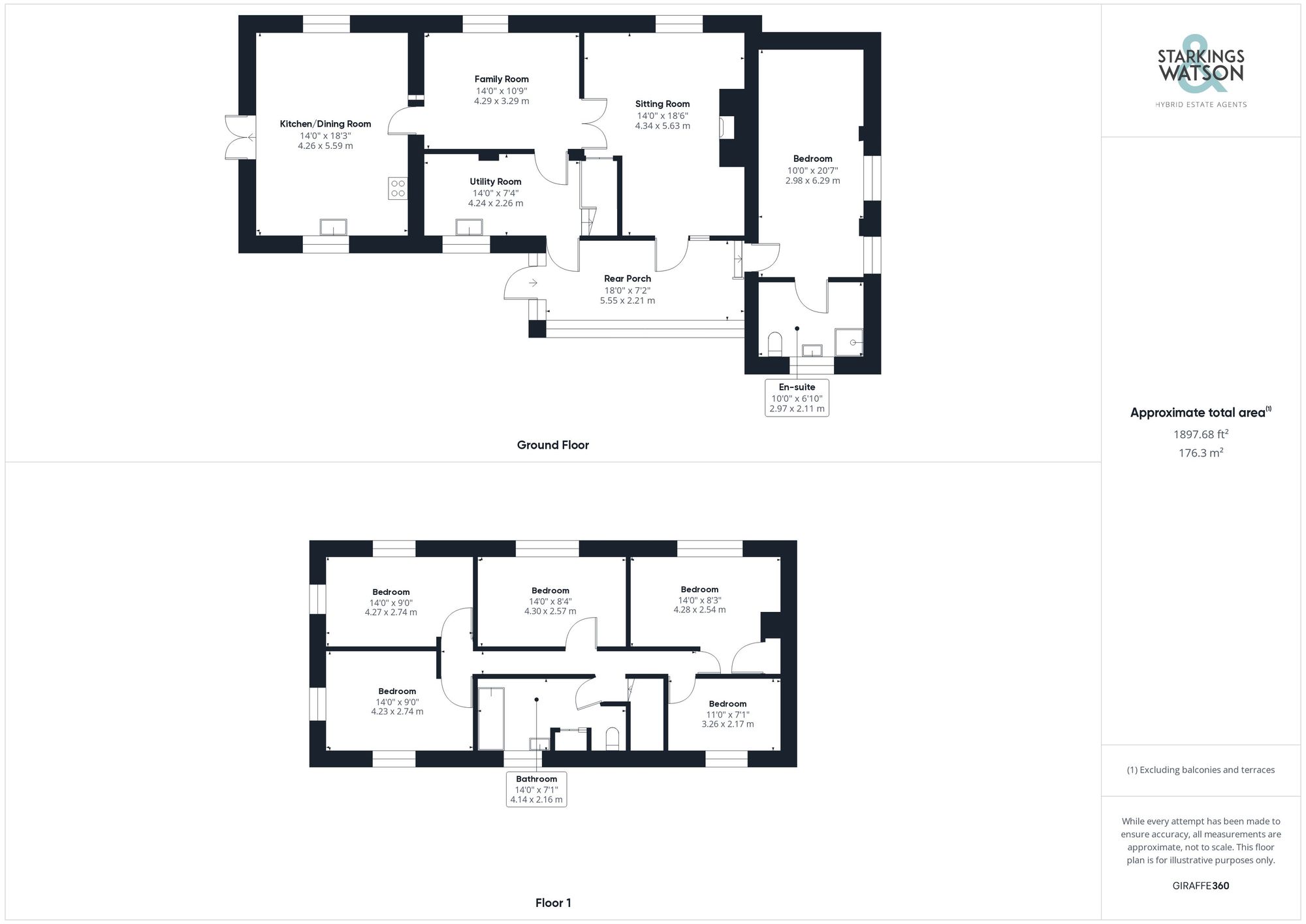For Sale
Denton Road, Bedingham, Bungay
Guide Price
£480,000
FEATURES
- Detached Cottage
- Renovated & Modernised Interior
- 18' Kitchen/Dining Room
- 18' Sitting Room with Wood Burner
- Annexe Potential
- Up to Six Bedrooms
- En Suite & Family Bathroom
- Enclosed Gardens with Field Views
Call our Bungay office: 01986 490590
- House
- Bedrooms: 6
- Bathrooms: 2
- Reception Rooms: 2
Description
SETTING THE SCENE
Fronting the road, low maintenance shingle beds can be found to the front with two driveways offering ample off road parking. Utilising the right hand driveway, low level timber fencing and a timber gate lead into the rear of the property where the main entrance door can be found. The gardens are open to the side and rear of the property with access gained from both driveways.
THE GRAND TOUR
Heading inside, the rear porch area offers a useful meet and greet space with wood effect flooring underfoot and doors into the annexe section of the property and main living space. The utility room, which leads off the porch entrance, includes useful storage along with the sink unit, and ample room for day to day life. A door leads off, where a snug seating area can be found - with a window to front, door into the kitchen and double doors into the sitting room. Focused on a cast iron woodburner and pamment tiled half, the sitting room offers wood effect flooring underfoot, door to the porch entrance and a further window to front. Heading into the kitchen, a newly fitted range of wall and base level units can be found, with a high gloss white finish and matching central island. Cooking appliances are integrated, including an inset electric ceramic induction hob and twin built-in electric ovens along with an extractor fan. Further appliances include an integrated fridge freezer, whilst tiled wood effect flooring runs underfoot for ease of maintenance, with windows to both front and rear and French doors to the side of the property which could be used as a day to day entrance if required. There's ample space for a dining table or soft furnishings within the kitchen area. Back into the entrance porch, the side annexe style section of the house could of course offer more ground floor living if required, but is currently used as a double bedroom with recessed spotlighting, two windows to side, and a door to an en suite shower room which includes an electric shower, tiled splash-backs and space for laundry appliances if required. Heading upstairs, the landing is carpeted and leads to the five bedrooms on the first floor, all of which are of a similar size and offer different features, but all of which offer fantastic countryside views. The bedroom accommodation is serviced by the family bathroom where a three piece suite can be found, including a low level W.C, hand wash basin and panelled bath with a shower over, tile splash backs, windows to rear and a built-in cupboard to complete the bathroom.
FIND US
Postcode : NR35 2AU
What3Words : ///gateway.snowballs.workbench
VIRTUAL TOUR
View our virtual tour for a full 360 degree of the interior of the property.
AGENTS NOTE
The property utilises a private sewerage treatment plant.
THE GREAT OUTDOORS
To the rear of the property, a courtyard style garden can be enjoyed with patio underfoot and two useful timber built storage sheds. Enclosed with timber panel fencing and a range of low level brick walling, access leads to the main side garden which is lawned, enclosed with hedging and fencing, whilst a range of planting can be found in the garden - creating a private, non overlooked aspect.
Location
Floorplan
-

Click the floorplan to enlarge
Virtual Tour
Similar Properties
For Sale
Yarmouth Road, Broome, Bungay
Guide Price £550,000
- 4
- 1
- 2
For Sale
Yarmouth Road, Broome, Bungay
Guide Price £550,000
- 4
- 2
- 2
For Sale
Mill Road, Topcroft, Bungay
In Excess of £500,000
- 3
- 2
- 1