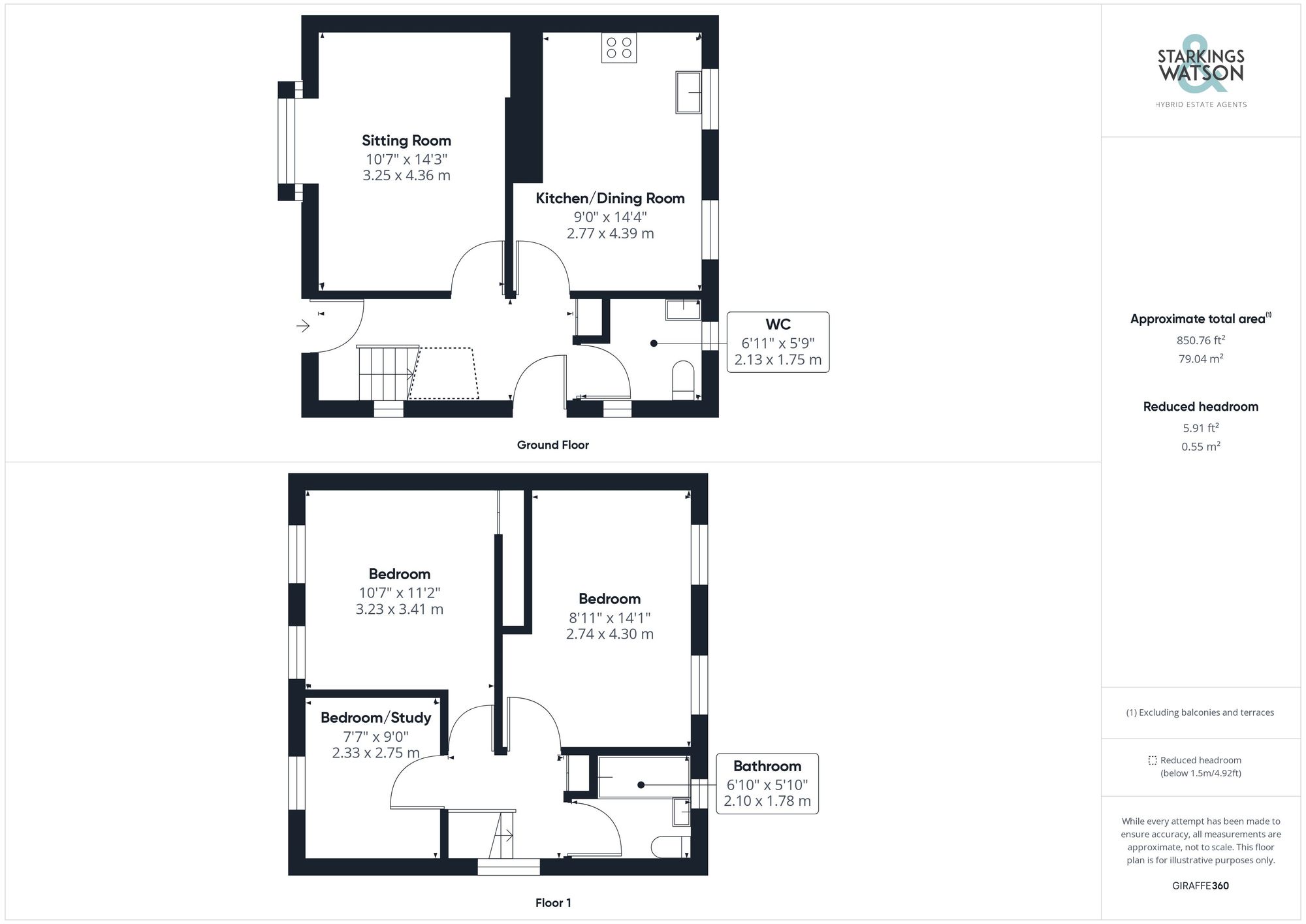For Sale
Rigbourne Hill, Beccles, NR34
Guide Price
£230,000
FEATURES
- No Chain!
- Three Bedroom Semi-Detached Home
- Well Presented Accommodation
- Large Front Sitting Room
- Kitchen/Diner To The Rear
- Three Ample Bedrooms
- Family Bathroom & w/c / Utility
- Private Rear Gardens & Driveway Parking
Call our Bungay office: 01986 490590
- House
- Bedrooms: 3
- Bathrooms: 1
- Reception Rooms: 1
Description
SETTING THE SCENE
The house can be found on Rigbourne Hill with hard standing driveway parking to the front for multiple vehicles with gates leading beyond to the rear garden. The frontage also offers shingled areas with mature tree as well as main access into the entrance hallway.
THE GRAND TOUR
Entering via the main entrance door to the front there is a welcoming hallway with stairs to the first floor landing, understairs storage, built in cupboard and an access door to the side. The first room is the front reception with bay window to the front and has modern wood effect flooring. Beyond and to the rear there is the kitchen/dining room with a modern range of units and wooden worktops over as well as Belfast sink, space for cooker, as well as under counter fridge, dishwasher and space for the table. The final room on the ground floor is the w/c / utility room with space and plumbing for a washing machine. Heading up to the first floor landing you will find three bedrooms and a bathroom off landing. There is also a storage cupboard and loft hatch access. The bathroom to the rear offers a bath with shower over. There is a single bedroom to the front as well as the main double bedroom with fitted wardrobes and another double bedroom to the rear.
FIND US
Postcode : NR34 9JQ
What3Words : ///chipper.releases.budgeted
VIRTUAL TOUR
View our virtual tour for a full 360 degree of the interior of the property.
THE GREAT OUTDOORS
The rear garden is generous in size comprising a paved side area with covered pergola leading to the paved terrace area to the rear of the house. From the terrace you will find access to the external sheds of which there are three providing excellent storage or even for further usage (stpp). Via a few steps leading up you will then find the main lawned areas and mature garden with shrubs and trees providing screening and privacy to the rear. The garden benefits from timber fencing to one side and wire fencing to the other.
Location
Floorplan
-

Click the floorplan to enlarge
Virtual Tour
Similar Properties
For Sale
Will Rede Close, Beccles
Guide Price £260,000
- 2
- 1
- 1
For Sale
Richard Crampton Road, Beccles
Guide Price £250,000
- 2
- 1
- 1
For Sale
Beccles Road, Bungay, NR35
Guide Price £250,000
- 2
- 1
- 2