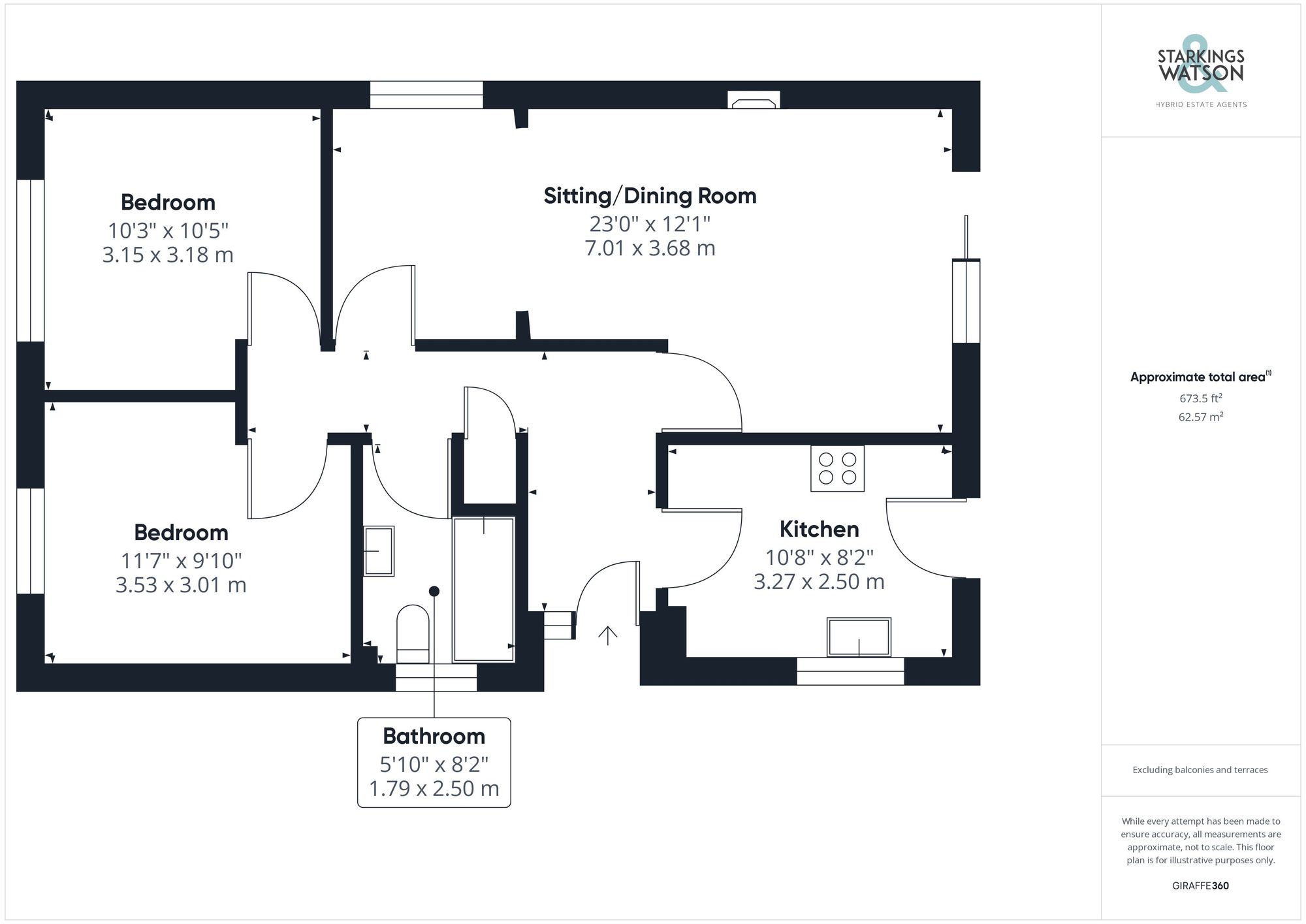For Sale
Mill Lane, Bradwell
Guide Price
£325,000
FEATURES
- No Chain!
- Detached Bungalow
- Open Plan Sitting and Dining Room
- Family Bathroom
- Two Double Bedrooms
- Driveway Parking and Garage
- Private Rear Garden
- Close to EPC Rating B, Fully Insulated
Call our Centralised Hub & Head Office office: 01603 336116
- Bungalow
- Bedrooms: 3
- Bathrooms: 1
- Reception Rooms: 1
Description
SETTING THE SCENE
Found right in the heart of the community this property really does offer everything one would need just within a short walk of your front door. As you turn and face out the street you will notice the nearby shopping complex comprised of a small number of shops to serve your needs. Facing back to the property you will find it set back from the road with a manageable and neatly presented front garden offering a buffed from passing dog walkers making their way to the near by fields. Heading down the long driveway you are met with the detached garage and a timber gate leading you to the rear garden.
THE GRAND TOUR
Entering the front door you step into the L-Shape hallway which is carpeted underfoot and gives access in to the loft space. Immediately to your right you will find the Kitchen well equipped with base and wall mounted storage with additional storage found under the complementary rolled edge work surfaces and an integrated cooker. There is also a door which leads you out into the rear garden or towards the private access door for the garage too. sitting just behind this room is the large and open-planed sitting and dining room space with an electric fire mounted on the wall and a large glass sliding door to the garden allowing the space to bask in natural light no matter the time of year. The dining room space used to form the third bedroom, and could easily be switched back into that offering an additional bedroom. As you step further down the hall way you will find the bathroom on your left, complete with bath with a wall mounted shower head above, wash basin and toilet all complemented by a tiled surround. At the very front of the property you will find two double bedrooms with ample space for storage.
FIND US
Postcode : NR31 8HS
What3Words : ///pans.happen.premature
VIRTUAL TOUR
View our virtual tour for a full 360 degree of the interior of the property.
THE GREAT OUTDOORS
To the front of the property you are greeted with a low maintenance shingled garden space enclosed by low level hedges. running down the side of the property is the driveway which leads you past the front door and leads you all the way to the detached brick built garage with electric inside and an up and over front door, private access from a door found in the garden which can itself be accessed through the timber gate next to the garage. The rear garden is enclosed by a timber fence and is predominantly laid to lawn with bedded borders and a wooden shed found behind the garage.
Location
Floorplan
-

Click the floorplan to enlarge
Virtual Tour
Similar Properties
Sold STC
Forties Close, Caister-on-sea
Guide Price £350,000
- 3
- 2
- 2
For Sale
Eastern Avenue, Caister-on-sea
Guide Price £350,000
- 4
- 3
- 2
Sold STC
Yarmouth Road, Ormesby, Great Yarmouth
Guide Price £340,000
- 4
- 2
- 2