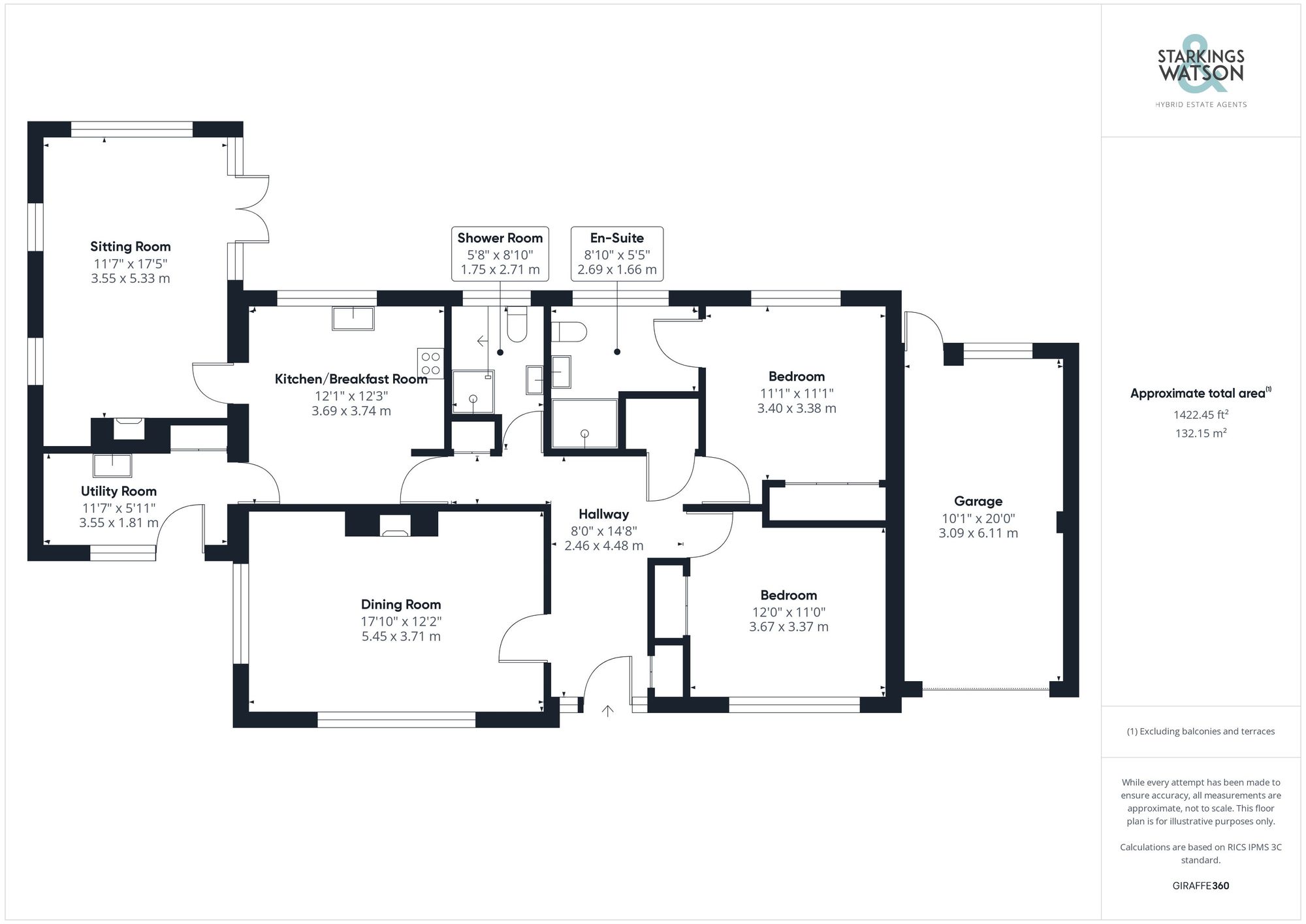Sold STC
Church Road, Alburgh, Harleston
Guide Price
£450,000
FEATURES
- Detached Bungalow
- Field Views to Rear
- Kitchen/Breakfast Room
- Two Reception Rooms
- Two Bedrooms
- Family Shower Room
- Approx. 0.23 Acre Plot (stms)
- Off Road Parking & Garage
Call our Bungay office: 01986 490590
- Bungalow
- Bedrooms: 2
- Bathrooms: 1
- Reception Rooms: 2
Description
SETTING THE SCENE
The property is set away from the road offering a hard standing shingle driveway providing ample off road parking giving access to the attached single garage. There is also an area of lawned front garden to the left side of the driveway, benefitting from mature shrubs, hedging and plants along with a timber gate allowing access to the rear garden.
THE GRAND TOUR
As you enter through the UPVC front door, you step into the entrance hall with carpeted flooring underfoot, providing access to all the rooms and featuring two convenient storage cupboards. To the left, you enter the first reception room, currently used as a formal dining room, and this room has a cosy atmosphere, with a gas feature fireplace and carpeted flooring underfoot, perfect for gatherings or meals with family and friends. Returning to the hallway, to the right-hand side is bedroom two, which also benefits from carpeted flooring and overlooks the front of the property, offering a peaceful space. Continuing down the hallway, you reach bedroom one, which enjoys an en-suite shower room and built-in wardrobes, offering both convenience and storage. Returning to the hallway, you will find the family shower room, which includes a walk-in shower, WC, and hand-wash basin, complemented by tiled splash backs for a modern touch. Next, you enter the kitchen, which boasts a range of wall and base units topped with granite work surfaces. The kitchen is equipped with an integrated electric oven and hob, along with space for a dishwasher, and is finished with durable vinyl flooring. From the kitchen, a door leads into the utility room, offering additional wall and base units, a sink with drainer, space for both a washing machine and tumble dryer whilst providing access to the front of the property. Also from the kitchen you enter the sitting room, which has elegant engineered wood flooring, and features patio doors that open up to the rear garden, allowing plenty of natural light and easy access to the outdoor space. A built-in electric fire adds a touch of warmth and comfort, completing this cosy and inviting living space.
FIND US
Postcode : IP20 0DA
What3Words : ///shorthand.repaid.social
VIRTUAL TOUR
View our virtual tour for a full 360 degree of the interior of the property.
THE GREAT OUTDOORS
The rear garden is a serene space with a well-balanced design. A patio area is located close to the house, perfect for outdoor seating and entertaining, whilst beyond the patio, a well-maintained lawn stretches across the garden. To one side, there is a dedicated area for a vegetable patch, sectioned off providing space for planting vegetables or herbs, whilst at the far end, the garden opens up to views of rolling fields, giving the space a peaceful, countryside feel. A timber gate at one corner of the garden provides access to the front of the property.
Location
Floorplan
-

Click the floorplan to enlarge
Virtual Tour
Similar Properties
For Sale
Waveney Valley Lakes, Wortwell, Harleston
Guide Price £475,000
- 4
- 2
- 3
For Sale
High Road, Wortwell, IP20
Guide Price £475,000
- 5
- 4
- 2
For Sale
Brook Lane, Needham, Harleston
Guide Price £450,000
- 4
- 2
- 1