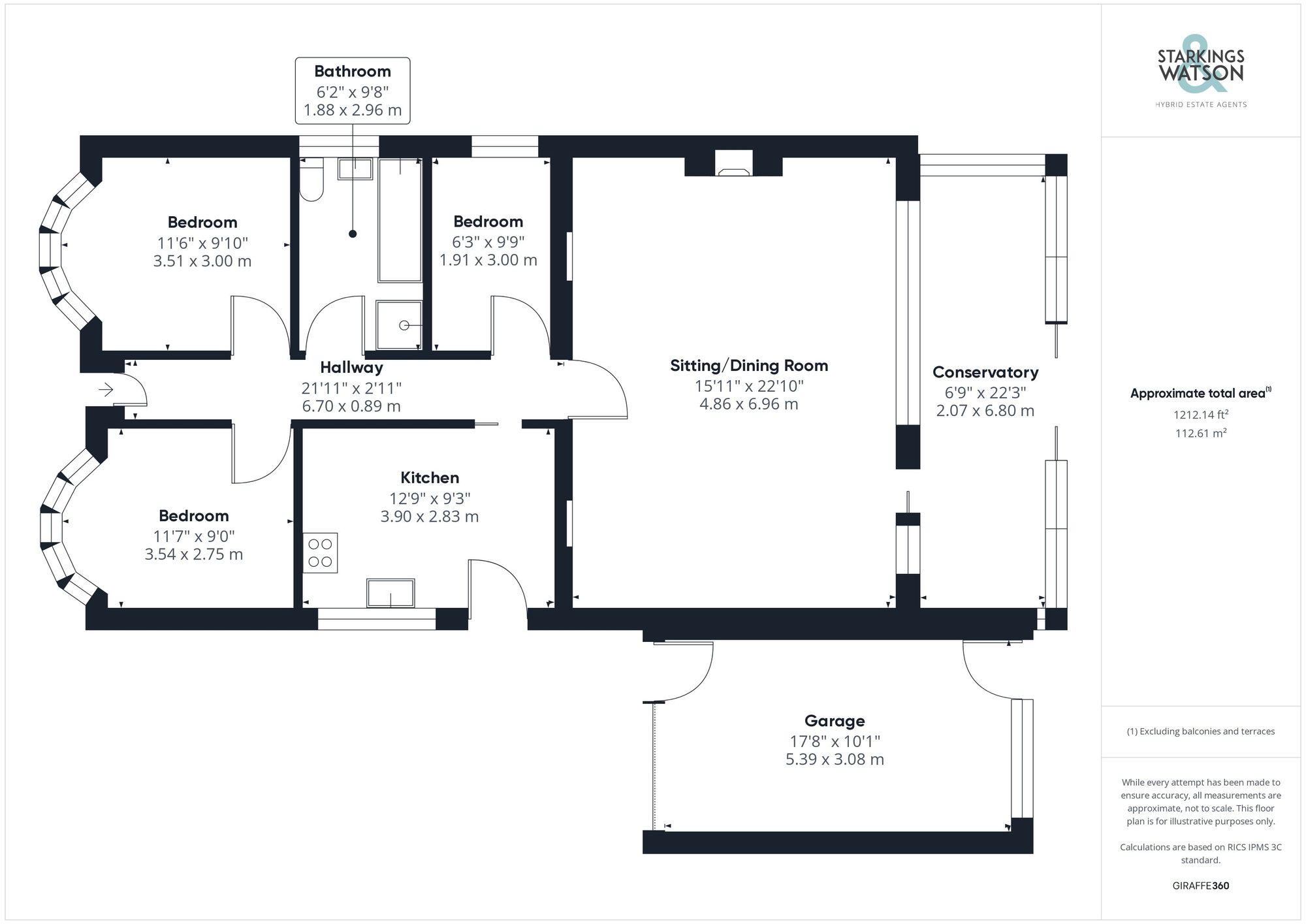For Sale
Devon Avenue, Hellesdon, Norwich
Guide Price
£325,000
FEATURES
- No Chain!
- Detached Bungalow
- Potential to Update & Extend (stp)
- Large Enclosed Gardens
- Ample Parking & Turning Space
- Spacious Sitting/Dining Room
- Family Bathroom with Shower
Call our Costessey office: 01603 336446
- Bungalow
- Bedrooms: 3
- Bathrooms: 1
- Reception Rooms: 2
Description
SETTING THE SCENE
Set back from the road and approached via a brick weave driveway, a low level brick wall and planted front border can be found, with ample off road parking and turning space to the side of the property. A useful carport can be found with access to the garage and side entrance, whilst a porch leads to the main hall entrance.
THE GRAND TOUR
Stepping inside the hall entrance, fitted carpet runs under foot, with doors leading to the main living space and bedroom accommodation. The front two double bedrooms are bay fronted with fitted carpet underfoot and built-in wardrobes to both. Sitting beyond is the family bathroom which offers a tiled bath and separate shower cubicle, complete with tiled walls and window to side. The third bedroom is currently used as a study with a window to side, fitted carpet underfoot, and built-in storage. The kitchen offers a range of wall and base level units with integrated cooking appliances including a gas hob and eye level electric double oven, with space for general white goods including a fridge freezer, washing machine and dishwasher. A built-in breakfast bar runs along one wall, with tiled splash-backs and a door to the side carport. The main living space is open plan with a feature fireplace to one side, and ample room for soft furnishings and dining table, sitting on fitted carpet, and flooded with natural light via a large picture window and sliding patio doors which open up to the conservatory which lies beyond. With panoramic garden views, the conservatory is finished with tiled flooring underfoot for ease of maintenance, whilst further sliding patio doors open up to the rear.
FIND US
Postcode : NR6 5BH
What3Words : ///format.finishing.brands
VIRTUAL TOUR
View our virtual tour for a full 360 degree of the interior of the property.
THE GREAT OUTDOORS
The rear garden has been landscaped over the years to incorporate a curved lawned area and patio, with brick walling and an archway leading to a further lawned garden and working area - including a greenhouse and potential for vegetable plots enclosed within timber panel fencing. A large timber shed can be found along with a door leading you into the integral garage - finished with an up and over door to front, door to front, window and door to rear, power and light.
Location
Floorplan
-

Click the floorplan to enlarge
Virtual Tour
Similar Properties
Sold STC
Poringland Road, Stoke Holy Cross, Norwich
In Excess of £365,000
- 3
- 2
- 3
Sold STC
The Common, Freethorpe, Norwich
Guide Price £365,000
- 4
- 3
- 1
For Sale
Norwich Road, Poringland, Norwich
Guide Price £365,000
- 4
- 2
- 2