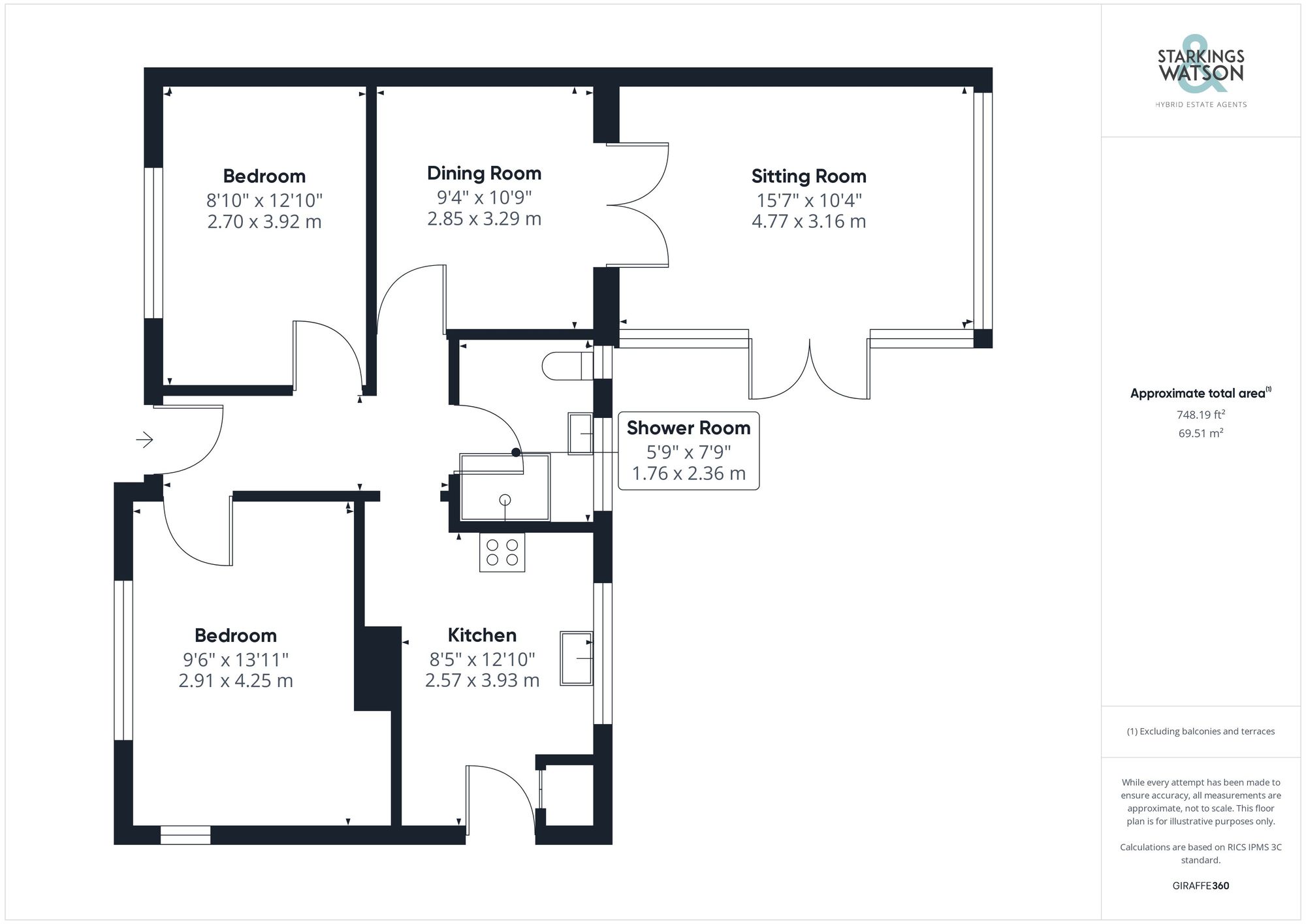For Sale
Hall Lane, Wacton, Norwich
Guide Price
£275,000
FEATURES
- Rural Village Setting
- Detached & Extended Bungalow
- Open Plan Living with Wood Burner
- Fitted Kitchen with Garden Views
- Ample Parking, Car Port & Garage
- Two Double Bedrooms
- Family Bathroom
- Private Well Stocked Gardens
Call our Poringland office: 01508 356456
- Bungalow
- Bedrooms: 2
- Bathrooms: 1
- Reception Rooms: 2
Description
SETTING THE SCENE
Set back from the road behind a low level brick wall, a shingle driveway offers ample off road parking and turning space, with access leading to the adjacent carport via double timber gates and to the main entrance.
THE GRAND TOUR
The hall entrance is finished with tiled effect flooring with doors leading to the kitchen and living space, along with the two bedrooms. To your right hand side, this flexible room could be used as a reception room or double bedroom, with engineered oak wood flooring underfoot and the large uPVC double glazed picture window to front and further window to side. Sitting opposite is a further double bedroom with wood flooring underfoot and a matching picture window to front. On the rear elevation of the property you can find the kitchen which offers a galley style arrangement of units, with tiled splash backs, open shelving, space for electric cooker and general white goods, with a built-in storage cupboard, stable door to the side and window to rear offering garden views. The shower room sits in the middle of the property with a walk-in double shower cubicle complete with a thermostat controlled shower with tiled walls, flooring and a heated towel rail. The first section of the reception rooms includes a dining room with tiled effect flooring underfoot, ample space for study space or dining table, with French doors opening up to the main garden room which is centred on a feature cast iron woodburner, uPVC double glazed windows to side and rear along with a door, flood the room with natural light, and finished with fitted carpet underfoot.
FIND US
Postcode : NR15 2UH
What3Words : ///summit.school.uptake
VIRTUAL TOUR
View our virtual tour for a full 360 degree of the interior of the property.
THE GREAT OUTDOORS
Extensive planting can be found throughout the garden along with the central lawn, garden and patio seating area. A raised timber decked area leads from the sitting room rear door, with various wildlife ponds, space for vegetable plots, a tucked away Folly seating area and timber built shed - all located to the rear of the garage. The garage itself leads from the carport with an up and over door to front and door to the side.
Location
Floorplan
-

Click the floorplan to enlarge
Virtual Tour
Similar Properties
Sold STC
Partridge Drive, Mulbarton, Norwich
Guide Price £315,000
- 4
- 1
- 3
For Sale
Penn Close, Taverham, Norwich
Guide Price £315,000
- 3
- 1
- 1
For Sale
Belmore Close, Thorpe St. Andrew
Guide Price £315,000
- 3
- 1
- 3