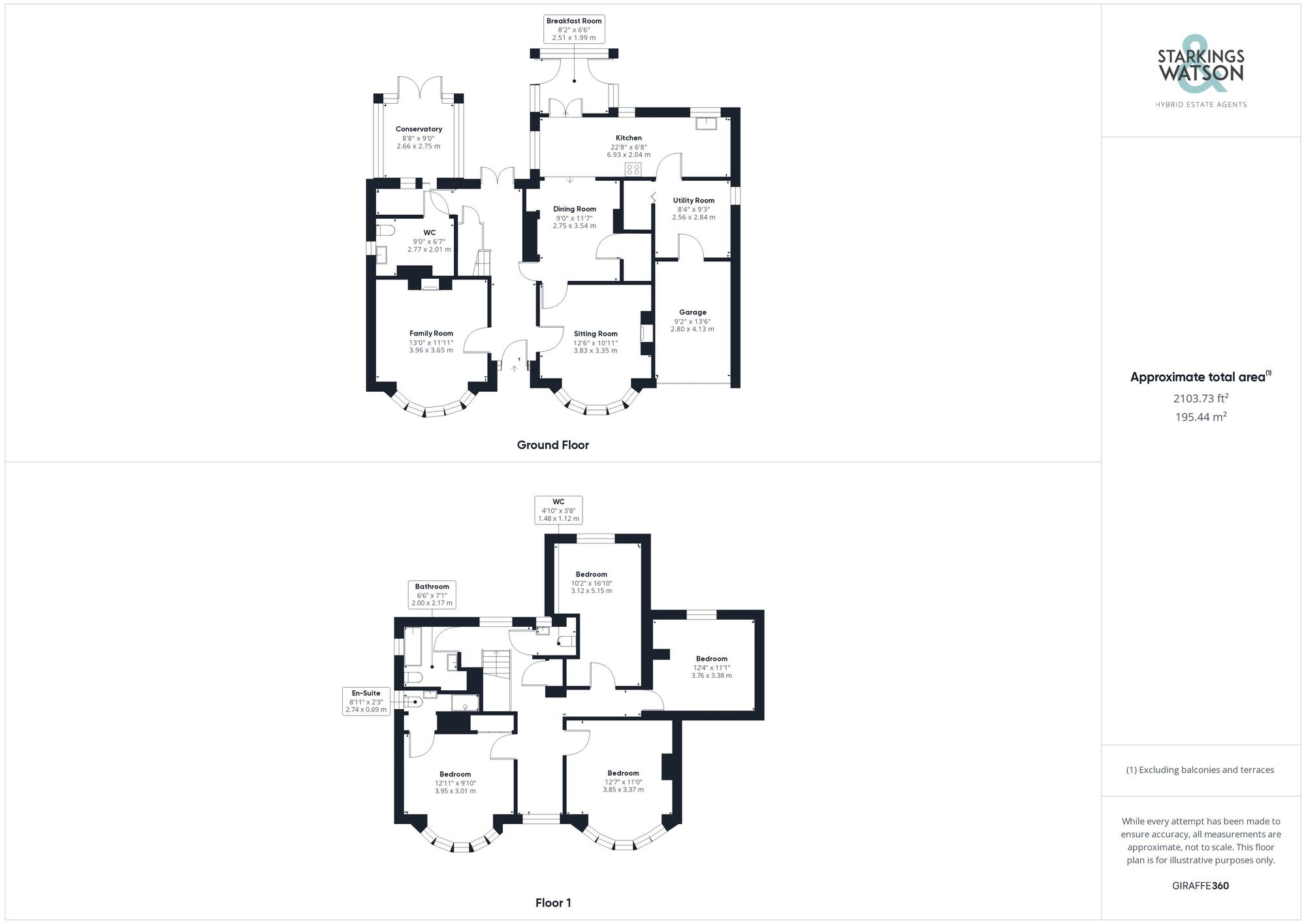For Sale
Thetford Road, Watton, Thetford
In Excess of
£400,000
FEATURES
- Non-Estate Setting
- 1930's Detached Family Home
- Two Bay Fronted Reception Rooms
- Open Plan Dining & Breakfast Room
- En Suite & Family Bathroom
- Close to High Street
- Approx. 0.24 Acre Plot (stms)
Call our Centralised Hub & Head Office office: 01603 336116
- House
- Bedrooms: 4
- Bathrooms: 2
- Reception Rooms: 4
Description
SETTING THE SCENE
Set back from the road, a timber five bar gate opens up to the shingle driveway, with mature hedging to the front and side boundaries. Ample parking can be found, with access to the garage, and gated access to the rear.
THE GRAND TOUR
Once inside, the carpeted hall entrance opens up to the main living spaces, with the stairs rising to the first floor. To your left is the family room, centred on an exposed brick open fire place, with a bay window to front. Opposite is the sitting room, with a matching style including a bay window to front and feature fire place. A door leads into the adjacent dining room, with built-in storage, fitted carpet, and a door back into the hall. Open plan to the kitchen, this light and bright room is both family friendly but also functional, formed in a galley style with ample storage and room for a Range style cooker. With space for a dishwasher, tiled splash backs run around the work surfaces, whilst a door leads to the useful utility room where you can find space for general white goods, along with the wall mounted gas fired central heating boiler and a door into the integral garage. Also leading off the kitchen is the breakfast room - complete with low level windows and twin doors, allowing views over the gardens. French doors also lead from the hall entrance, with doors to the spacious W.C, complete with a white two piece suite, and to the conservatory which includes French doors to the rear, and tiled flooring. Upstairs, the landing leads to a W.C, and separate bathroom which is complete with a rolled top bath and separate shower cubicle - all fully tiled. The four bedrooms are all finished with fitted carpet, double in proportions and two include bay windows to front. The main bedroom enjoys an en suite shower room.
FIND US
Postcode : IP25 6BT
What3Words : ///trading.builder.shampoos
VIRTUAL TOUR
View our virtual tour for a full 360 degree of the interior of the property.
THE GREAT OUTDOORS
Heading outside, a hard standing patio sweeps across the rear of the property, with ample space to dine alfresco and entertain. The lawned gardens open up, with a range of planting, timber built summer house and enclosed boundaries. A secret garden opens up with fenced off vegetable plots and further storage.
Location
Floorplan
-

Click the floorplan to enlarge