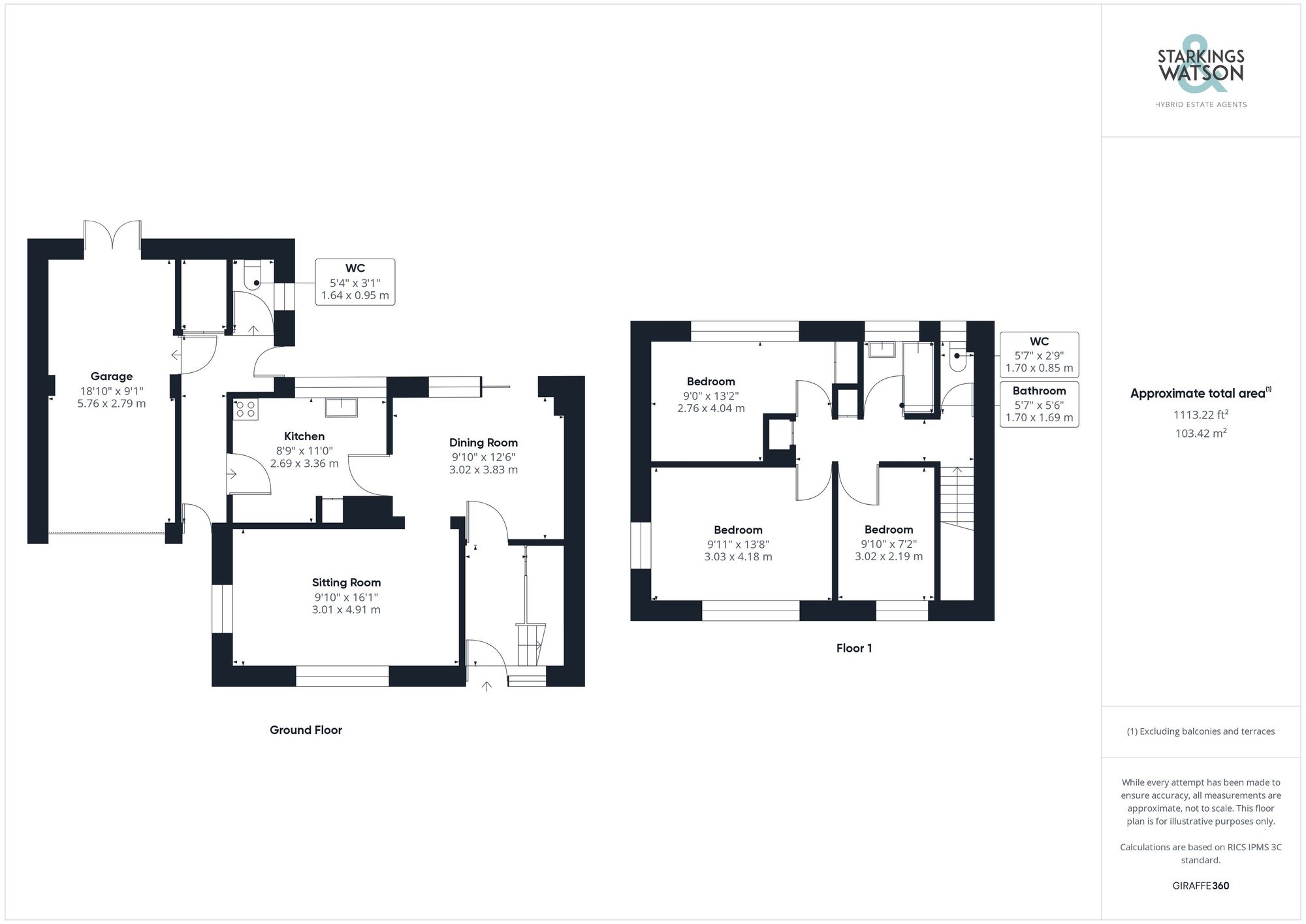For Sale
Princes Road, Bungay, NR35
Guide Price
£240,000
FEATURES
- Semi-Detached Home
- Open Plan Living
- Large Driveway & Garage
- Two Reception Rooms
- Rear Lobby with Cloakroom/Storage
- Bathroom with Shower & Separate W.C
- Large Lawned Garden
Call our Bungay office: 01986 490590
- House
- Bedrooms: 3
- Bathrooms: 1
- Reception Rooms: 2
Description
SETTING THE SCENE
The tandem driveway offers ample off road parking with a section of the front garden laid to shingle creating a turning space and further parking if required. Mature hedging encloses the front boundaries with an area of lawn, garden and a wide variety of mature planting to the front flower beds. A shingle footpath leads to main entrance door with access to the adjacent garage and side lobby which runs between the outbuildings and main property.
THE GRAND TOUR
Stepping inside, the hall entrance is finished with fitted carpet with stairs rising to the first floor landing, ample space for coats and shoes and a built-in storage cupboard under the stairs. You step into the dining area which is open plan to the main sitting room, whilst also offering views across the rear garden through the sliding patio doors. Wood effect flooring runs underfoot and into the adjacent sitting room, with a window to the front and side creating a light bright and inviting room. The kitchen completes the ground floor with a range of wall and base level units along with space for an electric cooker and general white goods, with a recessed space housing the floor standing oil far central heating boiler. A side door leads to the covered lobby area which provides access to the garage, brick built shed and W.C. Heading upstairs, the carpeted landing leads to all three bedrooms whilst also including a loft access hatch and two built-in storage cupboards. A separate WC can be found adjacent to the bathroom, with the bathroom including storage under the sink, Aqualisa thermostatically controlled shower over the bath, and tiled walls.
FIND US
Postcode : NR35 1RS
What3Words : ///crunches.shun.nimbly
VIRTUAL TOUR
View our virtual tour for a full 360 degree of the interior of the property.
THE GRAND TOUR
Stepping inside, the hall entrance is finished with fitted carpet with stairs rising to the first floor landing, ample space for coats and shoes and a built-in storage cupboard under the stairs. You step into the dining area which is open plan to the main sitting room, whilst also offering views across the rear garden through the sliding patio doors. Wood effect flooring runs underfoot and into the adjacent sitting room, with a window to the front and side creating a light bright and inviting room. The kitchen completes the ground floor with a range of wall and base level units along with space for an electric cooker and general white goods, with a recessed space housing the floor standing oil far central heating boiler. A side door leads to the covered lobby area which provides access to the garage, brick built shed and W.C. Heading upstairs, the carpeted landing leads to all three bedrooms whilst also including a loft access hatch and two built-in storage cupboards. A separate WC can be found adjacent to the bathroom, with the bathroom including storage under the sink, Aqualisa thermostatically controlled shower over the bath, and tiled walls.
Location
Floorplan
-

Click the floorplan to enlarge
Virtual Tour
Similar Properties
Sold STC
Hollow Hill Road, Ditchingham, NR35
Guide Price £260,000
- 2
- 1
- 2
Sold STC
Thwaite Road, Ditchingham, Bungay
Guide Price £260,000
- 2
- 1
- 1