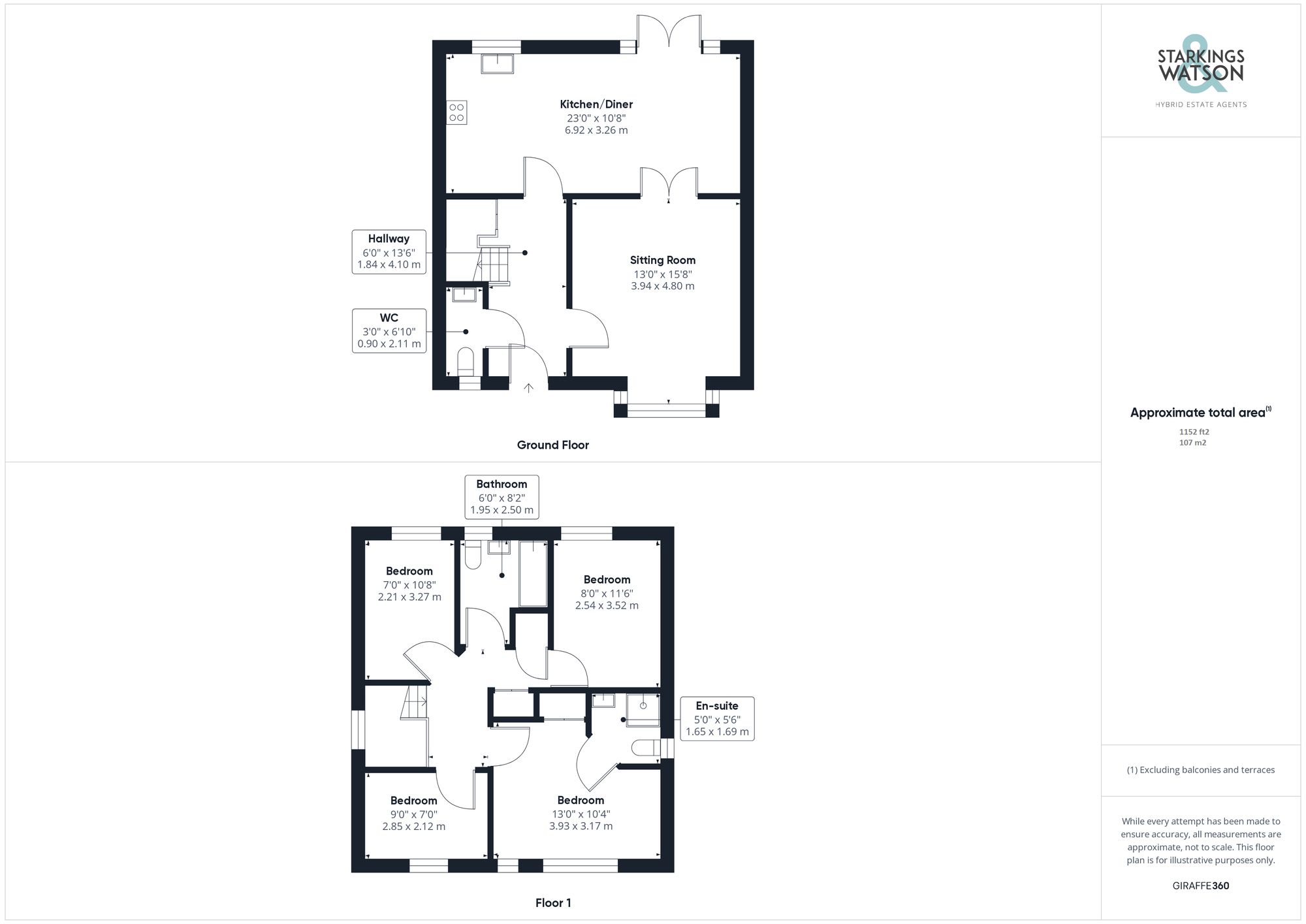For Sale
Dye Road, Watton
In Excess of
£350,000
FEATURES
- Modern 2016 Bennett Homes Build
- Quiet Residential Development Close To Town
- Generous & Well Fitted Kitchen/Dining Room
- Sitting Room With Bay Window
- Four Ample Bedrooms & Two Bathrooms
- Fully Landscaped Rear Gardens
- Driveway Parking & Garage
Call our Centralised Hub & Head Office office: 01603 336116
- House
- Bedrooms: 4
- Bathrooms: 2
- Reception Rooms: 2
Description
SETTING THE SCENE
To the front you will find a small front garden laid to lawn with shrubs and flower bed borders as well as driveway to side offering off road parking for two/three vehicles with outside lighting and gated access to rear garden. This in turn leads to the garage with up and over door to front as well as personnel door from the garden as well as power and light.
THE GRAND TOUR
Entering the home via the main entrance door to the front there is a very welcoming and spacious entrance hallway with stairs to the first floor landing and w/c. To the right of the hallway is the main sitting room with a bay window to the front as well as feature wall mounted electric fire and internal double doors into the kitchen/diner to the rear. The kitchen/dining room is also accessed from the hallway and offers plenty of space for dining with double doors onto the garden. The kitchen area features a modern fitted kitchen with a range of units and rolled edge worktops over as well as double electric oven, gas hob, dishwasher and space for fridge/freezer and washing machine. Heading up to the first floor landing you will find two built in storage cupboards as well as access to all bedrooms. To the front there is a single bedroom currently used as an office as well as the main double bedroom with fitted wardrobes and an en-suite shower room. To the rear of the house there are two further bedrooms as well as the family bathroom with a bath and shower over.
FIND US
Postcode : IP25 6YN
What3Words : ///crass.huts.aged
THE GREAT OUTDOORS
The private and fully enclosed rear garden is very well presented being low maintenance with no lawn as well as a large array of shrubs, ornamental trees and plants. There are two paved patio seating areas ideal for outside dining as well as outside lighting, outside tap, wooden fencing enclosing the garden and gated side access to the driveway as well as rear access to the garage.
Location
Floorplan
-

Click the floorplan to enlarge