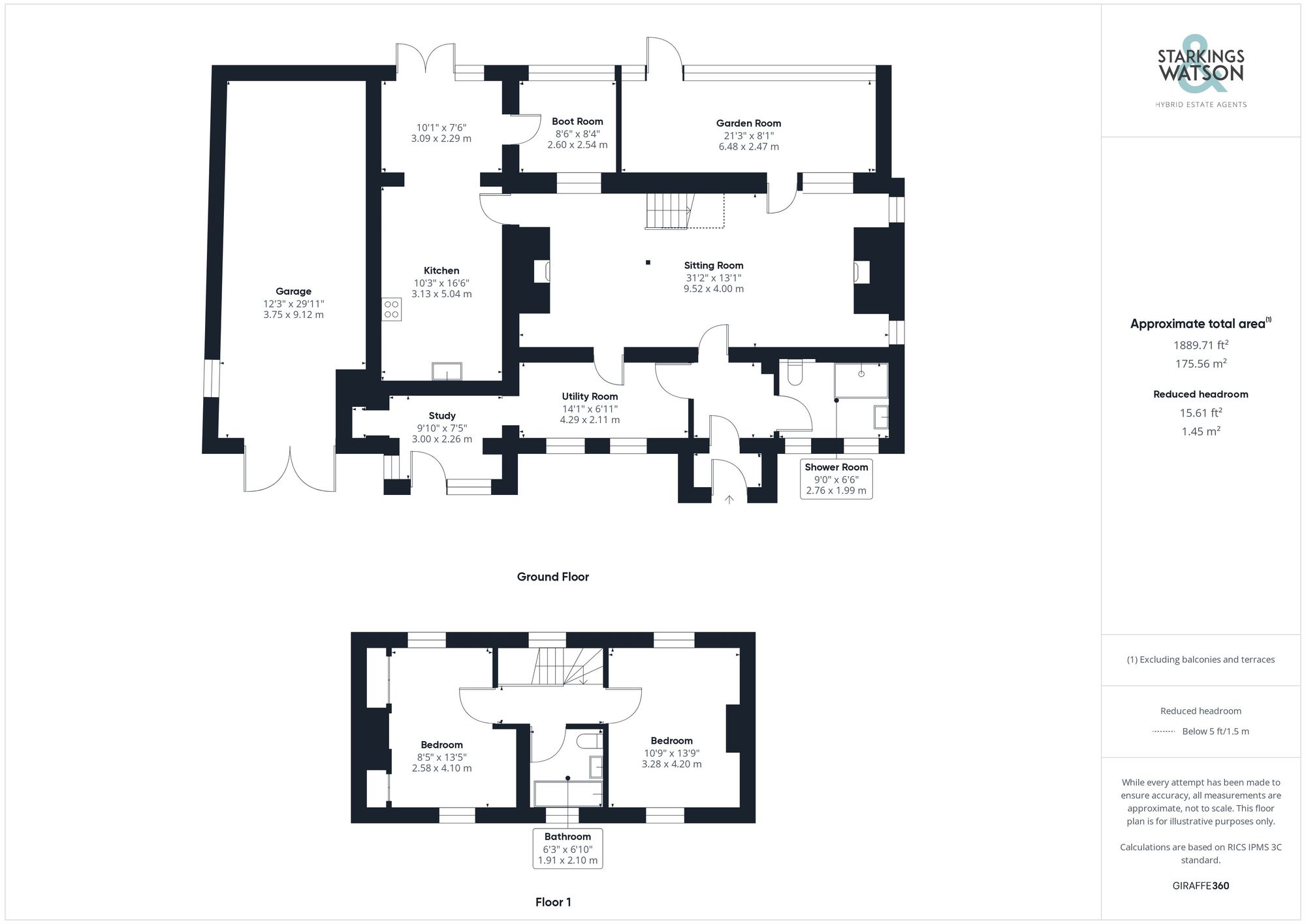For Sale
Nogdam End, Norton Subcourse, Norwich
In Excess of
£500,000
FEATURES
- Detached & Extended Cottage
- Over 1880 Sq. ft (stms)
- Close to 1 Acre (stms)
- Equestrian Uses with Stable
- Two Double Bedrooms
- Separate Kitchen & Utility Room
- Two Reception Rooms
- Shower Room & Family Bathroom
Call our Loddon office: 01508 820830
- House
- Bedrooms: 2
- Bathrooms: 2
- Reception Rooms: 2
Description
IN SUMMARY
With a PLOT just over 1 ACRE (stms), this DETACHED COTTAGE offers an EXTENDED LAYOUT with over 1880 Sq. ft (stms) of accommodation. A HORSE LOVERS DREAM, the gardens are split to include seating areas, VARIOUS PADDOCKS with STABLE and an EXERCISE AREA for EQUESTRIAN uses. This CHARMING PROPERTY offers CHARACTER FEATURES, whilst SIZEABLE ROOMS ensure a comfortable living environment. The accommodation comprises a hall and porch entrance, 31' SITTING ROOM with FEATURE FIREPLACE, garden room, boot room, utility room, STUDY and 23' KITCHEN/DINING ROOM. A useful SHOWER ROOM on the ground floor creates ANNEXE POTENTIAL with the study and utility rooms. Upstairs, TWO DOUBLE BEDROOMS and the family bathroom lead off the landing. Ample PARKING can be found to front, with an adjoining GARAGE.
SETTING THE SCENE
Siding onto the road, a shingle driveway offers ample parking with close board fencing and double gates enclosing a further private driveway area. Mature planting can be found to the front of the property with an open aspect to the front and an access door taking you inside.
THE GRAND TOUR
The porch entrance opens to the hall with wood effect flooring underfoot and door into the main living space. To your right hand side a ground floor shower room can be found in a wet room style including tiled walls and a three piece suite. Adjacent sits a versatile study and utility space which is open plan and could create a ground floor bedroom if required. Currently, tiled flooring runs through the entire space with a range of storage units and room for laundry appliances, with a further door leading to the front driveway creating a self contained access with an adjacent built-in storage cupboard. The main living space can be accessed from both the study and the hall with fitted carpet running underfoot and a grand feature fireplace - home to a cast iron woodburner. Exposed timber beams run to both sides with a further feature fireplace and stairs to the first floor landing. A door leads into the adjacent garden room which extends the living space with wood effect lino flooring underfoot and a range of windows which overlook the rear gardens. The kitchen/dining room has been extended and open planned to create a family friendly living space with a range of wall and base level units and high level ceiling with a velex window to one side. Space is provided for a range style electric cooker, with ample room for a dining table seating. French doors lead to the rear garden whilst a further door leads off to a useful boot room which could also be created into a utility room if required. Heading upstairs, the landing leads to the two double bedrooms with windows to front and rear, and the family bathroom - completed with a white three piece suite, built-in storage and tiled splash backs.
FIND US
Postcode : NR14 6SE
What3Words : ///tint.gets.margin
VIRTUAL TOUR
View our virtual tour for a full 360 degree of the interior of the property.
THE GREAT OUTDOORS
Heading outside, the garden is split into several sections ideal for family living and equestrian uses. An enclosed garden leads from the garden room which has been created to be dog friendly, whilst a further patio leads from the kitchen area with views through the mature hedging and over the post and rail fencing to the paddocks beyond. The main yard area is hard standing with the timber built barn and stable sitting to one side, incorporating a one horse stable with two built-in sheds which are currently used as a tack room and hay barn. Various gates lead to the paddocks which surround the yard with a further exercise area to the far corner of the garden, and access to the shingle driveway which sits behind the high level front fencing where the garage can be found. The garage offers double length storage with power and lighting.
Location
Floorplan
-

Click the floorplan to enlarge
Virtual Tour
Similar Properties
For Sale
Davies Drive, Cringleford, NR4
Guide Price £575,000
- 4
- 2
- 3
Sold STC
Newport Road, South Walsham, Norwich
Guide Price £575,000
- 4
- 2
- 2
For Sale
Long Road, Framingham Earl, Norwich
Guide Price £575,000
- 4
- 2
- 2