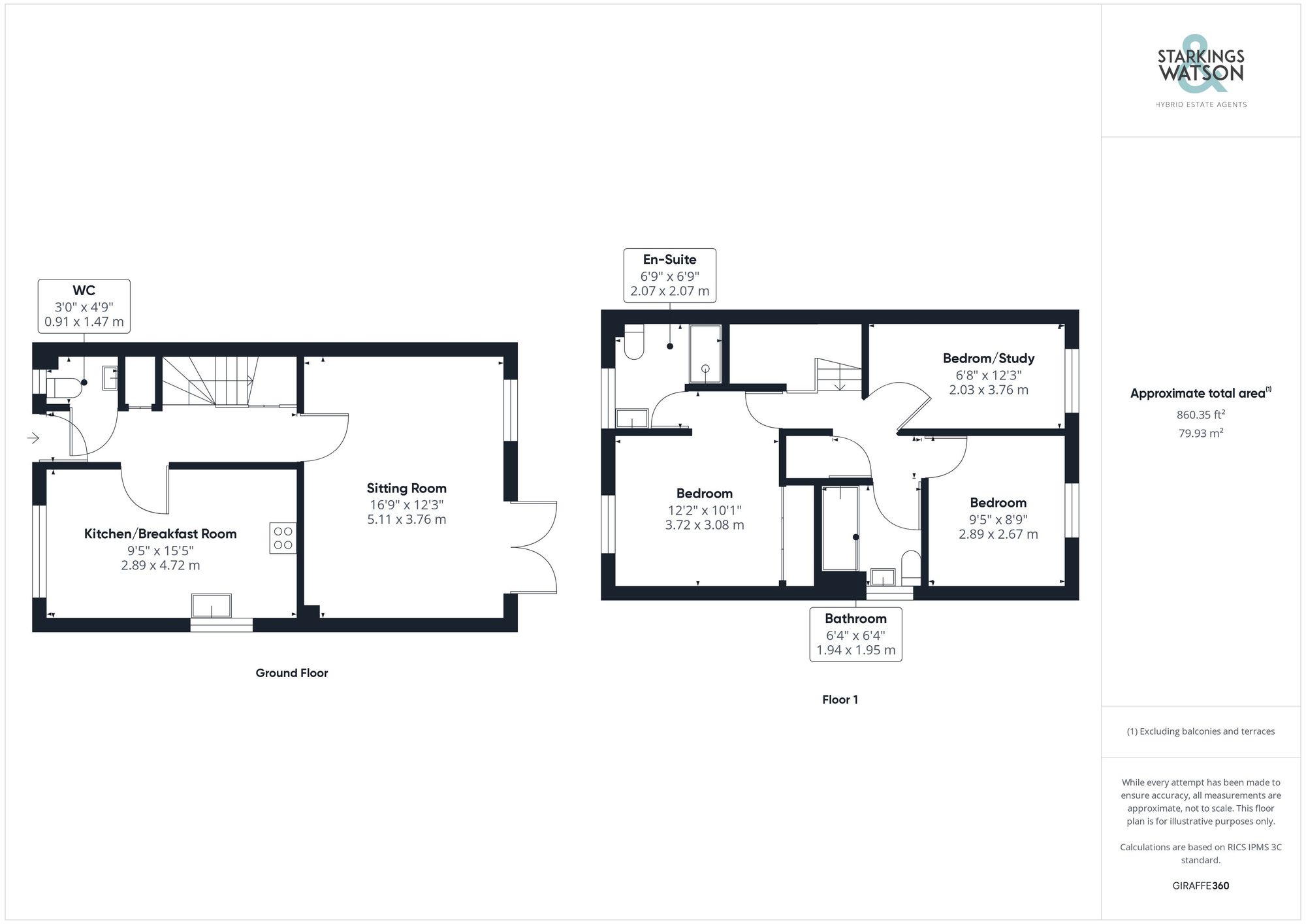For Sale
Simpson Way, Wymondham
Guide Price
£280,000
FEATURES
- Semi-Detached House
- Open Kitchen/Dining Room
- Generous 16' Sitting Room
- Family Bathroom & En-Suite
- Two Garden Spaces
- Off Road Parking & Garage
- Tucked Away Setting
Call our Wymondham office: 01953 438838
- House
- Bedrooms: 3
- Bathrooms: 2
- Reception Rooms: 2
Description
SETTING THE SCENE
The property is approached via a brick weave driveway nestled on the edge of this popular development with ample off road parking in front of the garage and main entrance door with tiled and pitched and tilled awning above.
THE GRAND TOUR
Stepping inside you are first met with the central hallway laid with wooden effect flooring underfoot, with a handy storage cupboard to your left and two piece WC featuring a frosted glass window to the front and lower level radiator. To your right is the open plan kitchen/dining room with all wooden effect flooring laid underfoot and a dual aspect to the front and side of the property through uPVC double glazed windows. Initially to your right is space for a formal dining table while the remainder of the room is occupied by a range of wall and base mounted storage set around wooden effect work surfaces giving way to integrated appliances including a fridge/freezer, dishwasher, electric oven and gas hob with extraction above and washing machine. The rear of the property is occupied by a generously sized sitting room, well lit from the rear of the property through the double glazed windows and uPVC double glazed French doors. The same wooden effect flooring runs from the hallway through to the sitting room with a large floor space ideal for a choice of soft furnishings. The first floor landing has carpeted flooring and grants access to all three bedrooms plus a handy storage cupboard and three piece family bathroom suites featuring a wall mounted shower over the bath and fully tiled surrounded plus wall mounted heated towel rail. The larger of the bedrooms sits towards the front of the home with built in wardrobes, carpeted flooring and benefiting from a three piece en-suite shower room with large double shower and wall mounted towel rail. The rear of the property takes you to two further bedrooms, the larger comes to the right with all carpeted flooring and a radiator below the uPVC double glazed window, whilst the smaller of the bedrooms is currently used as a home office and storage space which could quite easily be utilised as a single bedroom or nursery if so desired.
FIND US
Postcode : NR18 0XE
What3Words : ///daylight.finishers.badge
VIRTUAL TOUR
View our virtual tour for a full 360 degree of the interior of the property.
AGENTS NOTE
There is a small maintenance fee to be paid of approximately £160 per annum.
THE GREAT OUTDOORS
Exiting via the French doors into the rear garden, you are first met with a flagstone patio seating area and the first off the lawn garden spaces all fully enclosed with timber fencing with a tree lined aspect to the side. The side of the property features a second garden space creating extra privacy and making for the ideal sun trap with a timber gate leading towards the driveway and private access into the garage.
Location
Floorplan
-

Click the floorplan to enlarge
Virtual Tour
Similar Properties
For Sale
Salvia Close, Wymondham
Guide Price £290,000
- 3
- 2
- 2