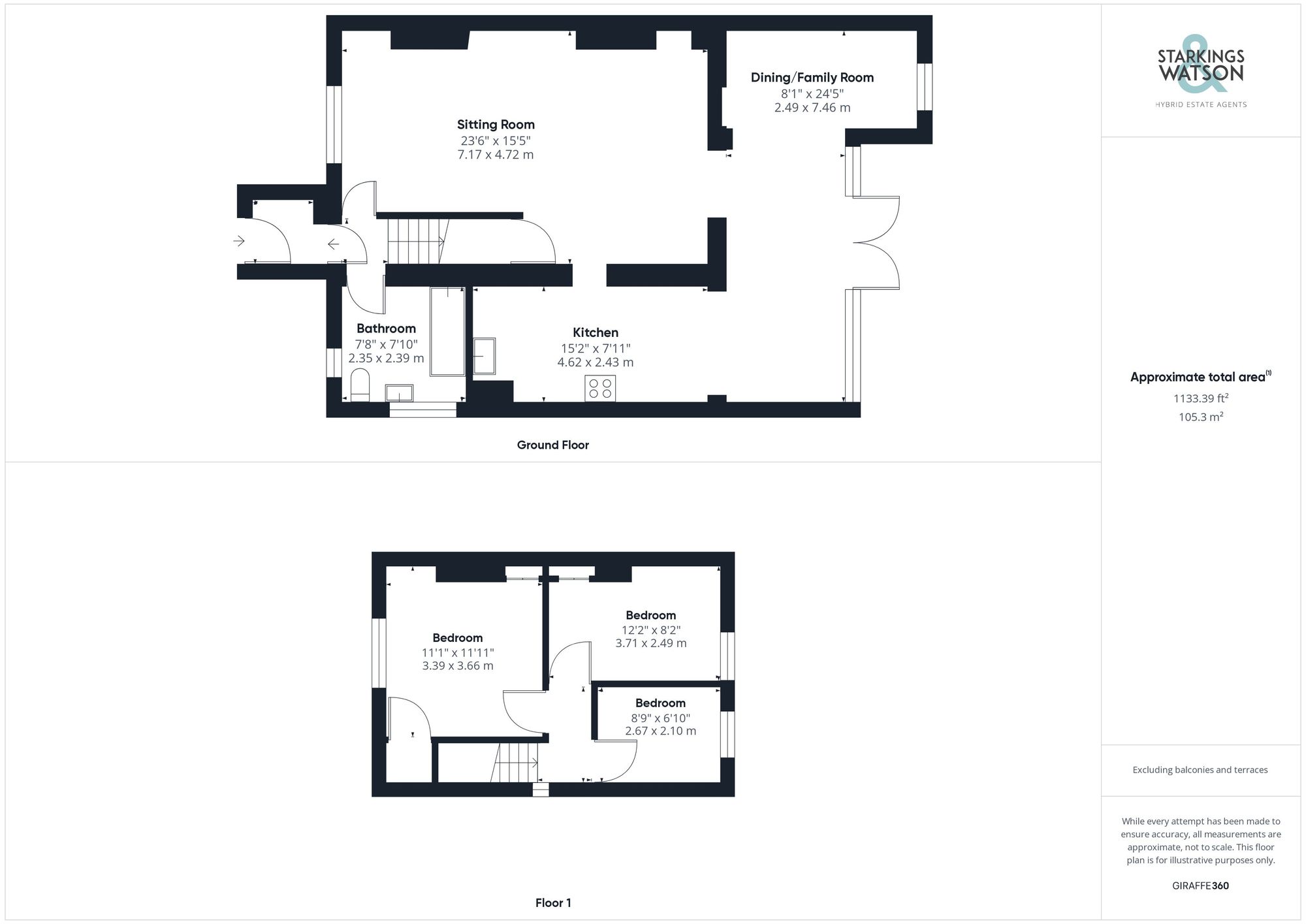For Sale
149 West End, Costessey, NR8 5AN
In Excess of
£350,000
FEATURES
- Semi Detached Home
- Extended and Improved
- Impressive Family/Dining Room
- Newly Fitted Integrated Kitchen
- Three Ample Bedrooms
- Newly Fitted Bathroom
- Landscaped, South Facing Garden
- Large Studio, Summer House & Driveway Parking
Call our Costessey office: 01603 336446
- House
- Bedrooms: 3
- Bathrooms: 1
- Reception Rooms: 3
Description
SETTING THE SCENE
A large brickweaved and shingled driveway provides ample driveway parking for multiple vehicles. The main entrance door is found to the front via a couple of steps and there is gated side access to the rear garden from the front also.
THE GRAND TOUR
Entering via the main entrance door into the entrance hallway there are stairs to the first floor landing with the family bathroom found to the right. The bathroom is fully tiled with bath and rainfall shower over. On the other side of the hallway is the main reception / sitting room with wood effect flooring and window to the front with fitted shutters. There is built in storage within the sitting room also as well as access to the kitchen and the family room beyond. The modern, recently fitted sleek kitchen offers a range of built in storage with quart worktops over and integrated eye level oven and microwave, induction hob, dishwasher and space for fridge/freezer as well as breakfast bar. The kitchen opens into the dining space to the rear of the house allowing plenty of light. This room really is the heart of the home with tiled flooring and doors to the rear garden. This room doubles as another reception room or family room. Heading up to the first floor landing there is loft hatch access with three bedrooms leading off the landing. To the rear there is a single bedroom and a further double bedroom with built in storage. There is a further double room located to the front again with built in storage.
FIND US
Postcode : NR8 5AN
What3Words : ///playback.aquatics.trickle
VIRTUAL TOUR
View our virtual tour for a full 360 degree of the interior of the property.
THE GREAT OUTDOORS
The private and enclosed rear garden is beautifully kept and landscaped and split into a number of sections. The first part is a large paved terrace providing the ideal space for outside dining with low level brick wall and seating. There are then steps leading up to the main part of the garden which is laid to artificial lawn. The garden is fully enclosed with timber fencing and offers a good degree of privacy. Within the garden you will find a large timber summer house at the top of the garden as well as a very impressive timber built workshop / cinema room which could be used for a number of uses with power and light. This space was previously used as a simulator / cinema room by previous owners.
Location
Floorplan
-

Click the floorplan to enlarge
Virtual Tour
Similar Properties
For Sale
Mill Green, Stoke Holy Cross, Norwich
Guide Price £400,000
- 4
- 1
- 2
For Sale
Knyvett Green, Ashwellthorpe, Norwich
Guide Price £400,000
- 3
- 2
- 1
For Sale
High Street, Loddon, Norwich
Guide Price £400,000
- 3
- 2
- 1