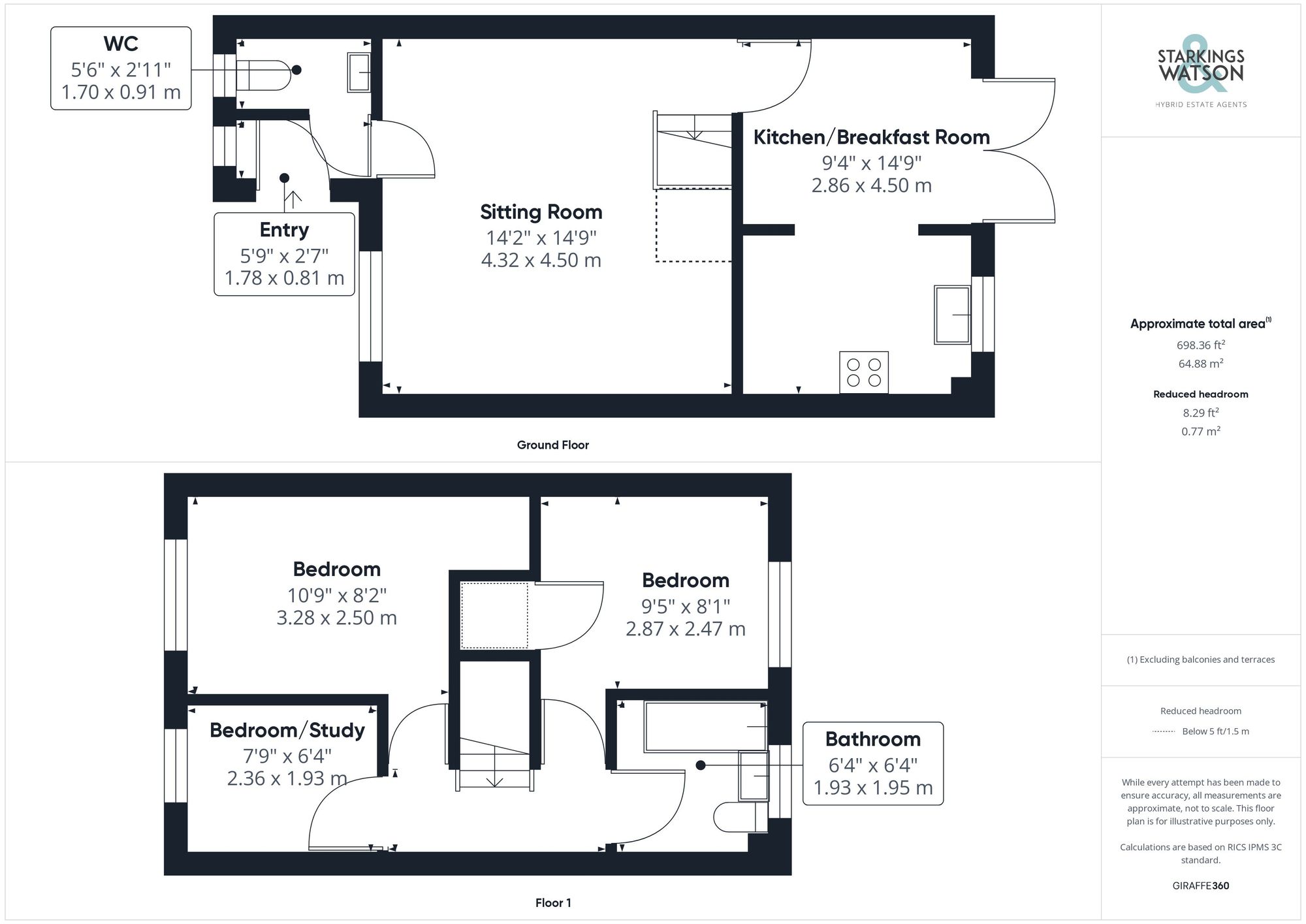For Sale
Deacon Drive, Hethersett
Guide Price
£270,000
FEATURES
- Semi-Detached House
- No Chain
- Kitchen/Breakfast Room With Integrated Appliances
- Porch Entrance Leading To 14' Sitting Room
- Family Bathroom
- Private & Enclosed Rear Garden
- Off Road Parking & Garage
Call our Wymondham office: 01953 438838
- House
- Bedrooms: 3
- Bathrooms: 1
- Reception Rooms: 2
Description
SETTING THE SCENE
The property can be found just off the main street on a slight bend with a shingle frontage featuring a tall privacy giving tree whilst a long tandem concrete driveway leads directly to the garage with up and over door.
THE GRAND TOUR
Stepping into the porch with tiled flooring underfoot, you are first met with the ideal space for hanging coats and shoes before heading on into the main accommodation whilst a ground floor WC can also be found here with a front facing frosted glass window and radiator. The main living accommodation is found with a front facing aspect and carpeted flooring underfoot. This room offers ample floor space for an array of soft furnishings whilst also housing the stairs leading towards the first floor. Through from here is the kitchen/breakfast room with all tiled flooring underfoot. The initial space has room for a formal dining table but also does feature a breakfast bar and additional storage units with uPVC French doors directly onto the rear garden patio. The main kitchen area has an array of wall and base mounted storage set around rolled edge work surfaces and multiple built in appliances such as a four ring gas hob and electric oven with extraction above, dishwasher, fridge/freezer and plumbing with space for a washing machine. The first floor landing gives way to all three bedrooms as well as the three piece family bathroom with a predominantly tiled surround, frosted glass window to the rear and shower over the bath with a glass screen. The largest of the three bedrooms is found towards the front of the property with carpeted flooring underfoot and handy inlet for potential built in wardrobe. This room currently serves as a storage room by the current owners but would clearly make an ideal main bedroom. The second bedroom currently used as the main bedroom sits with a rear facing aspect overlooking the rear garden featuring carpeted flooring underfoot and built in wardrobe while the smaller of the three bedrooms also sits towards the front, currently serving as a study, this room would make the ideal single bedroom or nursery if so desired.
FIND US
Postcode : NR9 3PP
What3Words : ///brick.costumed.acids
VIRTUAL TOUR
View our virtual tour for a full 360 degree of the interior of the property.
THE GREAT OUTDOORS
The rear garden initially leads you to a flagstone patio area ideal for sitting and enjoying the summer sunshine with direct access onto the driveway while stepping through a trellised archway you will find yourself on the remainder of the garden, predominantly laid to lawn with colourful planting borders to the side and rear and a timber decked area situated just behind the garage.
Location
Floorplan
-

Click the floorplan to enlarge
Virtual Tour
Similar Properties
Sold STC
Rosary Close, Mulbarton, Norwich
In Excess of £310,000
- 3
- 1
- 2
For Sale
Highfields, Costessey, Norwich
Guide Price £300,000
- 3
- 1
- 2
For Sale
Macmillan Way, Little Plumstead, Norwich
Guide Price £300,000
- 3
- 2
- 1