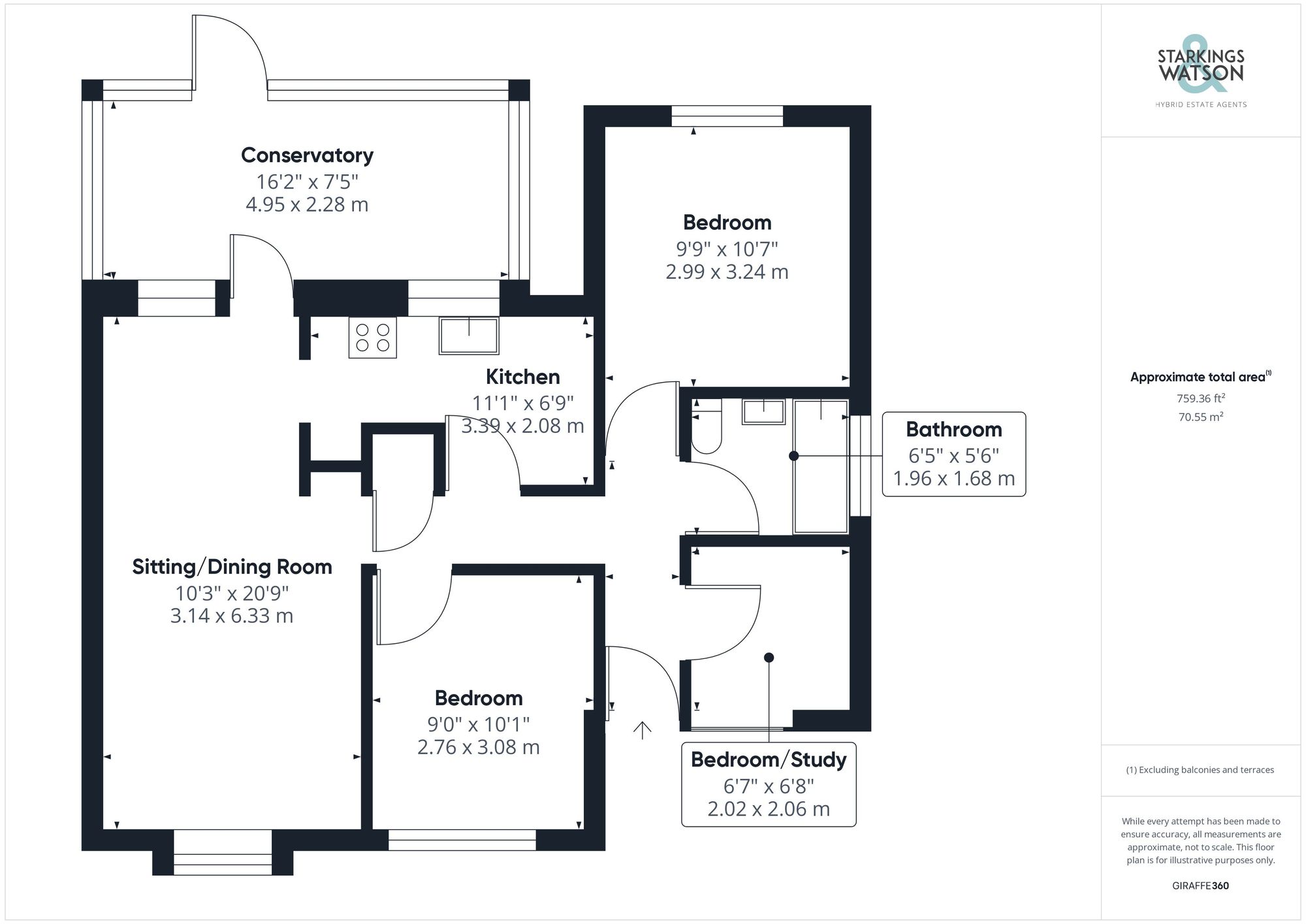Sold STC
Gunton Lane, Costessey, Norwich
In Excess of
£220,000
FEATURES
- Detached Bungalow with Rural Feel
- Green & Leafy Outlook to Front
- Private Rear Garden
- On Road Parking & En Bloc Garage
- Open Plan Sitting/Dining Room
- Conservatory & Fitted Kitchen
- Up to Three Bedrooms
- Family Bathroom with Shower
Call our Costessey office: 01603 336446
- Bungalow
- Bedrooms: 3
- Bathrooms: 1
- Reception Rooms: 2
Description
SETTING THE SCENE
Elevated from the road, ample on road parking can be found within the various lay-bys, whilst a hard standing path leads up past the green space and to the frontage. Mature hedging offers privacy, with an area of grass, and step to the front door.
THE GRAND TOUR
Stepping inside, the hall entrance is carpeted and includes a useful cupboard. The loft access is above, and modern white painted panelled doors lead to the bedroom and living accommodation. Starting in the bedrooms, the smallest can be found to the front, currently used as a study, with an attractive green and leafy view over the frontage. The family bathroom sits adjacent, with full tiled walls, shower over the bath and useful storage under the sink. The main bedroom faces the rear with fitted carpet and a radiator, whilst the second bedroom is also a double size, with carpet, radiator and the green outlook to front. The kitchen sits opposite, formed in an L-shape arrangement of cupboards and work surfaces. The electric ceramic hob and electric oven are built-in, with space for a fridge/freezer. An opening takes you to the sitting/dining room - an open plan space, with a window to front, recessed shelving, space for soft furnishings and a dining table. The conservatory to the rear completes the living space, whilst also being an extra functional storage room with plumbing for a washing machine and further storage which creates a utility area.
FIND US
Postcode : NR5 0AG
What3Words : ///tonic.shrimp.trades
VIRTUAL TOUR
View our virtual tour for a full 360 degree of the interior of the property.
THE GREAT OUTDOORS
The rear garden is private and non-overlooked, enclosed with timber panelled fencing, and mainly laid to lawn. A raised bed is the ideal space to grow fruit and veg, whilst a timber shed offers storage.
Location
Floorplan
-

Click the floorplan to enlarge
Virtual Tour
Similar Properties
Sold STC
Minns Crescent, Poringland, Norwich
Guide Price £250,000
- 2
- 2
- 1
Sold STC
Oulton Road, Old Catton, Norwich
Guide Price £250,000
- 3
- 1
- 1
Sold STC
Meadow Way, Hellesdon, Norwich
Guide Price £250,000
- 3
- 1
- 2