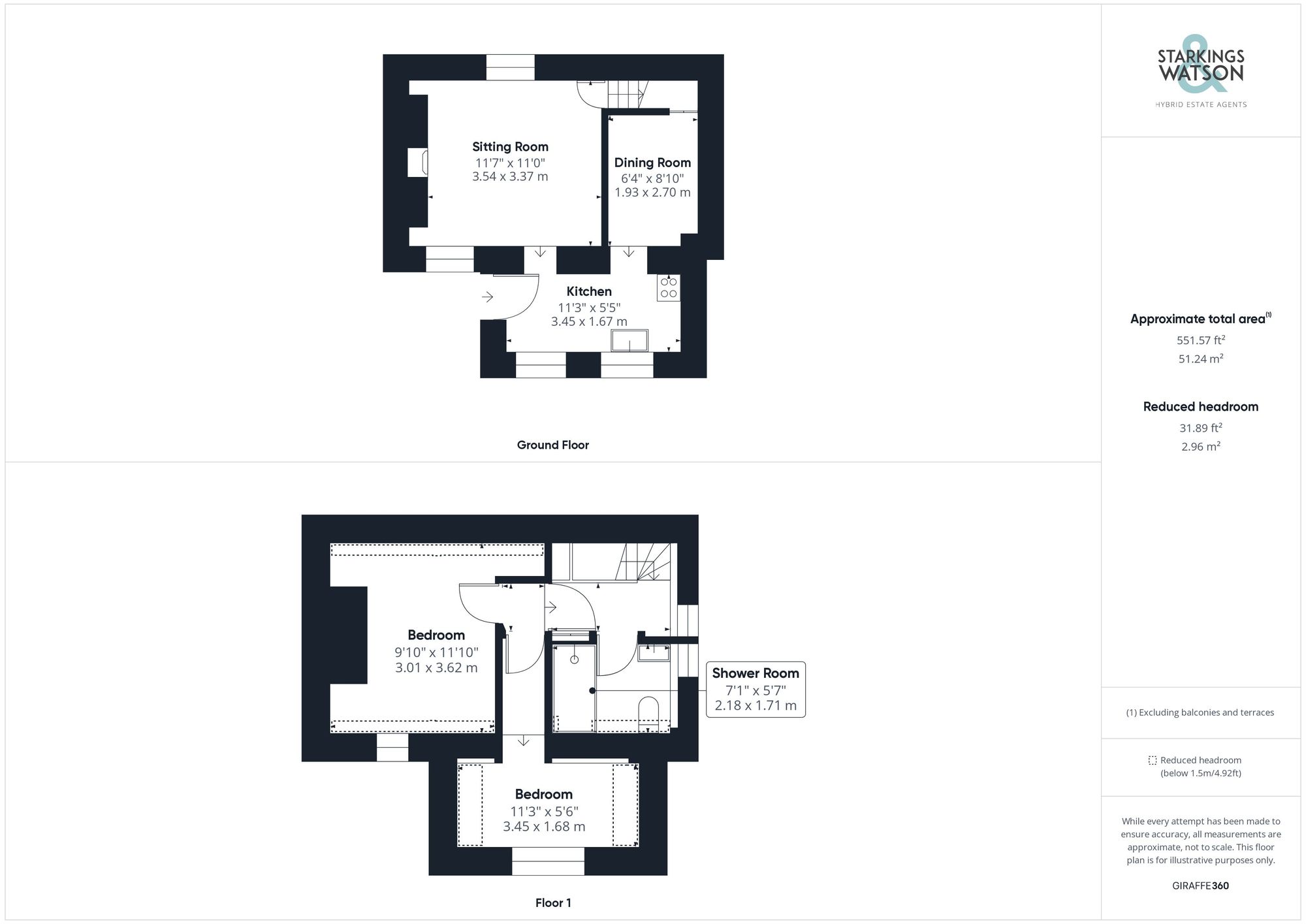For Sale
Church Street, Coltishall, Norwich
Guide Price
£300,000
FEATURES
- No Chain!
- Immaculate Character Cottage
- Sitting Room with Inglenook Fireplace
- Kitchen with Separate Dining Room
- Two Double Bedrooms
- Newly Fitted Shower Room
- Private Enclosed Gardens
- On Road Parking & Church Views
Call our Centralised Hub & Head Office office: 01603 336116
- House
- Bedrooms: 2
- Bathrooms: 1
- Reception Rooms: 1
Description
SETTING THE SCENE
Enclosed within brick walled boundaries, the rear garden includes steps which take you to the front door. Views can be enjoyed across to the Church, with parking on road.
THE GRAND TOUR
When you step inside, you walk-in to the fitted kitchen, with wood work surfaces and two windows overlooking the rear garden. An inset butler sink is included, with space for a gas cooker, and general white goods. An opening takes you to the sitting room and into the adjacent dining room with attractive wood panelling and a built-in storage cupboard. The sitting room is centred around a grand central brick built inglenook fire place, with a cast iron wood burner and tiled hearth. Wood flooring and exposed timber beams retain the character, with stairs leading to the first floor. Upstairs, the landing includes a window to side and a built-in cupboard for storage. Doors lead off, starting with the shower room, a fully modernised space with attractive tiling, hand wash basin set within a vanity unit with storage, and double shower cubicle with a thermostatically controlled twin head rainfall shower. The main bedroom includes built-in storage and a velux window to rear, with the second bedroom including high level storage and shelving.
FIND US
Postcode : NR12 7DW
What3Words : ///detained.bribing.butchers
VIRTUAL TOUR
View our virtual tour for a full 360 degree of the interior of the property.
Location
Floorplan
-

Click the floorplan to enlarge
Similar Properties
Sold STC
Memorial Way, Lingwood, Norwich
Guide Price £345,000
- 4
- 2
- 1
For Sale
Cozens-hardy Road, Norwich
Guide Price £340,000
- 3
- 1
- 2
For Sale
Metcalf Road, Rackheath, Norwich
Guide Price £340,000
- 4
- 2
- 1