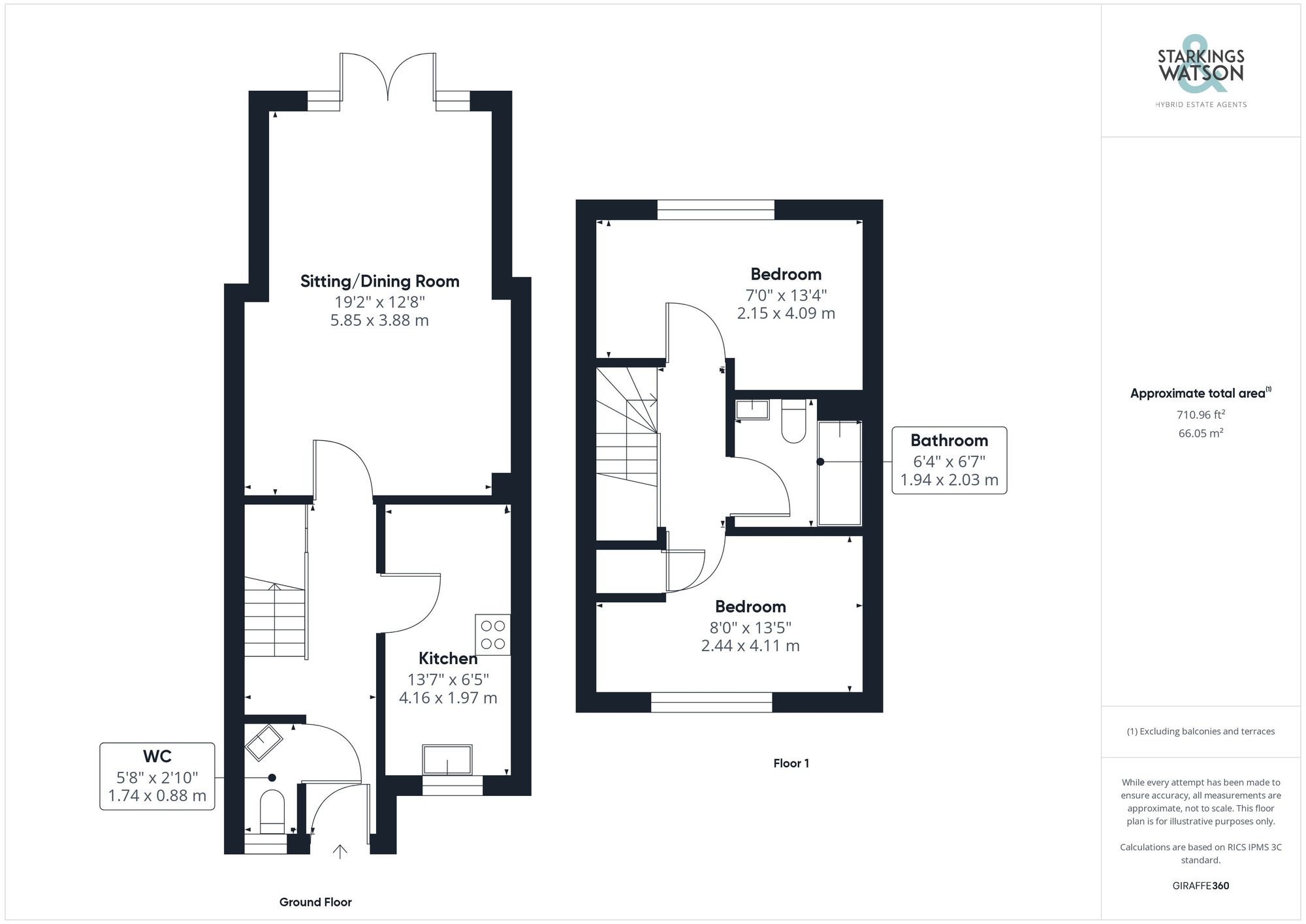For Sale
Kevill Davis Drive, Little Plumstead, Norwich
None
£187,500
FEATURES
- 75% Shared Ownership Property
- Mid-Terrace Home
- Newly Painted Neutral Interior
- Extended Layout with a 19' Sitting/Dining Room
- Kitchen with Appliance Space
- Hall Entrance with W.C
- Two Bedrooms
- Enclosed Low Maintenance Gardens
Call our Brundall office: 01603 336556
- House
- Bedrooms: 2
- Bathrooms: 1
- Reception Rooms: 1
Description
SETTING THE SCENE
Overlooking open green space, the property is set down a pedestrian footpath, with a low maintenance shingle frontage and parking located in the main residents car park.
THE GRAND TOUR
Heading inside, the hall entrance is finished with wood effect flooring underfoot, whilst stairs rise to the first floor landing, complete with useful storage below. Immediately to your left is the downstairs W.C, with a white two piece suite including tiled effect flooring and tile splash-backs. The kitchen sits opposite with a u-shaped arrangement of wall and base double units, including wood effect work surfaces and integrated cooking appliances including an inset electric ceramic hob and built-in electric oven. Space is provided for general white goods with tiled splash-backs running around the work surfaces, and the wall mounted gas fired central heating boiler to one corner. The main living space has been extended to create a large open plan sitting/dining room, with windows and French doors leading to the rear garden. Fitted carpet runs underfoot with ample space for soft furnishings and a dining table. Heading upstairs, the carpeted landing offers the loft access hatch and doors lead into both double bedrooms including the front facing bedroom with a built-in storage cupboard. The family bathroom sits in the middle with a white three piece suite including a shower over the bath, wood effect flooring and tiled splash-backs.
FIND US
Postcode : NR13 5FB
What3Words : ///grows.chair.cars
VIRTUAL TOUR
View our virtual tour for a full 360 degree of the interior of the property.
AGENTS NOTE
The property is sold on a 75% shared ownership basis, with no monthly rent or service charge to pay. An annual ground rent and insurance is charged in the region of £480 PA. The lease remaining is 81 years, and is in the process of being extended to 132 years for the new purchaser at the vendor cost.
THE GREAT OUTDOORS
The rear garden is enclosed with timber panel fencing, offering a low maintenance finish including a patio area and shingled section of the garden - which leads to a timber storage shed and gated rear access.
Raised beds offer ample space for planting whilst the gated access leads to the residents car park and allocated car parking.
Location
Floorplan
-

Click the floorplan to enlarge
Virtual Tour
Similar Properties
For Sale
Green Park Road, Horsford, Norwich
Guide Price £215,000
- 1
- 1
- 1
For Sale
Braydeston Drive, Blofield, Norwich
Guide Price £215,000
- 2
- 1
- 1
For Sale
Berners Street, Norwich
Guide Price £215,000
- 2
- 1
- 2