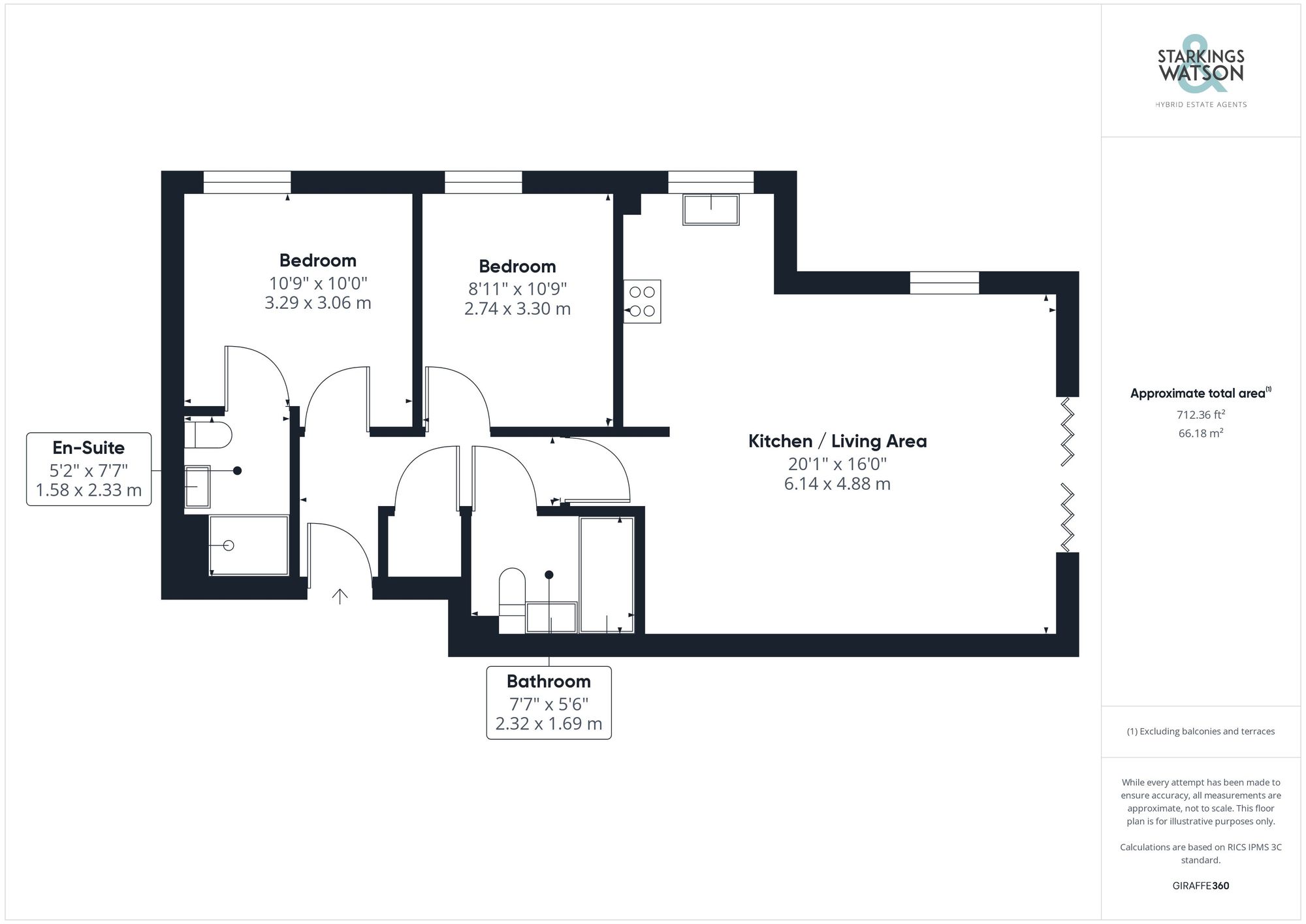For Sale
Waterside Drive, Ditchingham, Bungay
Offers Over
£190,000
FEATURES
- Ground Floor Apartment
- Large Private Garden
- Presented in Good Order
- Two Double Bedrooms
- Two Bathrooms
- Allocated Parking Spaces for Two
- Open Plan Reception Space
- Fitted Modern Kitchen
Call our Bungay office: 01986 490590
- Flat
- Bedrooms: 2
- Bathrooms: 2
- Reception Rooms: 1
Description
SETTING THE SCENE
The property is found to the back of the development with communal parking to the side of the building with two allocated spaces for the apartment. There is access to the building via the communal entrance with a secure entry telecom system. The apartment is found on the ground floor with its own access door from the communal hallway.
THE GRAND TOUR
Entering via the main entrance door to the apartment from the ground floor you will find a central hallway leading to all rooms. There is a large cupboard with the hot water tank and shelving off the hallway. The first room is the main double bedroom with built in wardrobes and an en-suite shower room. The shower room is fully tiled with a shower, w/c and hand wash basin. Adjacent is the second bedroom which is also a double. On the other side of the hallway is the family bathroom, which is again tiled with a bath and shower over. The final part of the accommodation is the very impressive open plan reception space and kitchen which opens onto the garden. The reception is bright and light with bi-folding doors out to the garden. The reception offers plenty of space for soft furnishings and table and chairs. The kitchen which is open plan to the reception offers fitted storage with worktops over as well as integrated dishwasher, washing machine, electric oven and gas hob and fridge/freezer.
FIND US
Postcode : NR35 2SH
What3Words : lion.redeeming.swaps
VIRTUAL TOUR
View our virtual tour for a full 360 degree of the interior of the property.
AGENTS NOTES
Buyers are advised the apartment is leasehold with the following details;
The lease was 999 years from 2013, with 988 years left. We understand the ground rent is £360 per year with a service charge of approximately £150 per calendar month, and the management company is Trinity Estates.
THE GREAT OUTDOORS
The property benefits from its own private lawned garden with double doors accessed off the main sitting room. There is a paved terrace as well, ideal for outside dining as well as space for sheds with the garden being fully enclosed with timber fencing. There is also a rear gate access from the parking area. Within the parking area there are two allocated parking spaces.
Location
Floorplan
-

Click the floorplan to enlarge
Virtual Tour
Similar Properties
For Sale
Webster Street, Bungay, NR35
Guide Price £200,000
- 2
- 1
- 2
Sold STC
Waterside Drive, Ditchingham, Bungay
Guide Price £195,000
- 2
- 2
- 1