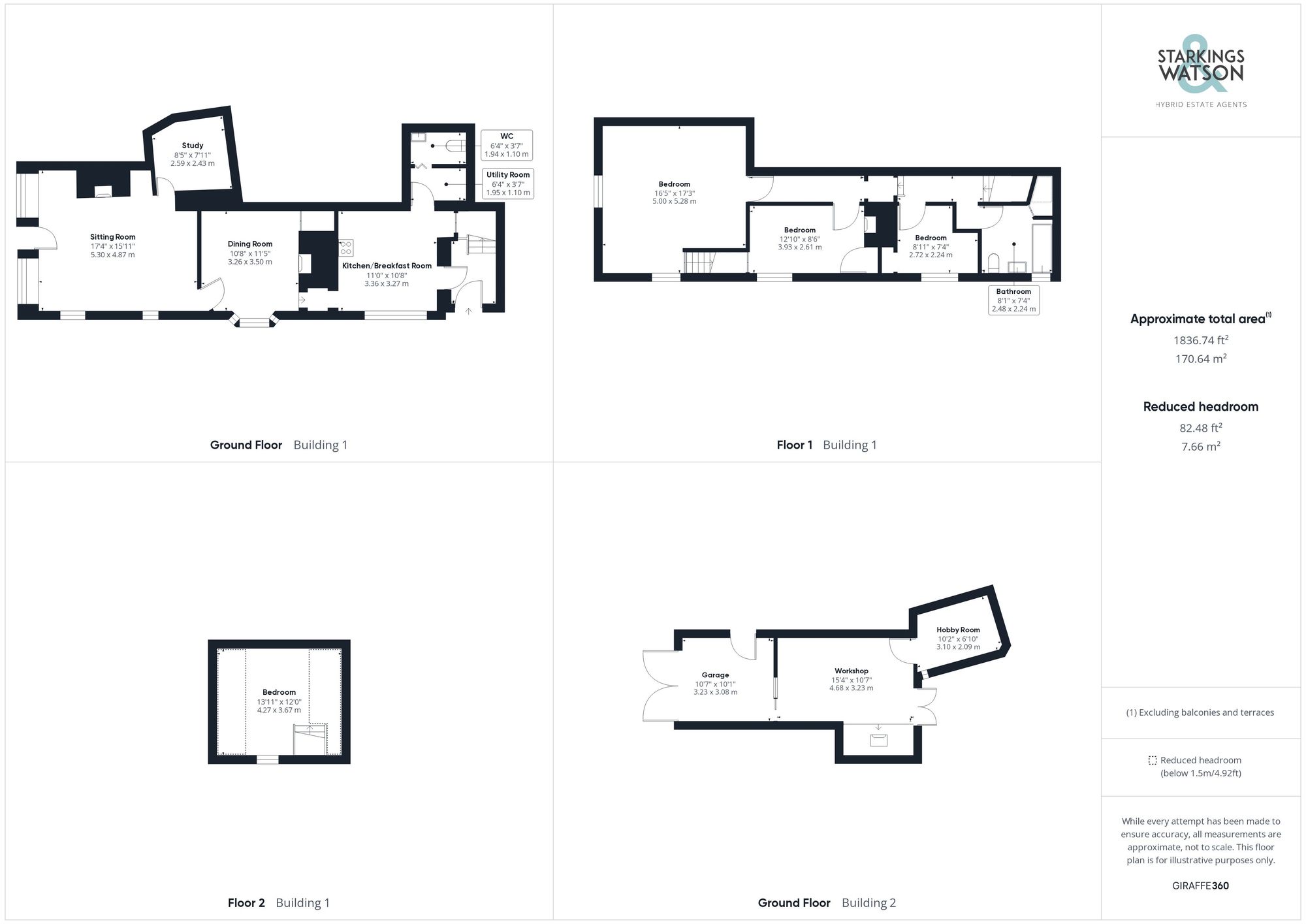For Sale
London Road, Harleston
Guide Price
£400,000
FEATURES
- Attached Period Town House
- Excellent Location Within the Centre of Harleston
- Grade II Listed
- Two Generous Receptions & Study
- Four Ample Bedrooms Over Two Floors
- External Workshop & Studio With Annexe Potential
- Pretty & Private Cottage Style Gardens
- Driveway Parking
Call our Bungay office: 01986 490590
- House
- Bedrooms: 4
- Bathrooms: 2
- Reception Rooms: 2
Description
SETTING THE SCENE
Approached via London Road in the centre of town you will find hard standing driveway parking to the right hand side of the house suitable for two vehicles with a gate beyond leading to the main entrance to the side and the garage/workshop behind. There is another entrance door to the front onto the front pavement which could also be used if required.
THE GRAND TOUR
Entering the house from the side approach off the driveway you will find an entrance hallway with built in storage and stairs to the first floor. Beyond the hallway is the kitchen/breakfast room which has wooden worktops with inset ceramic sink and drainer with cupboards beneath. Further worktop with cupboards under and recess with space for free-standing cooker, space for freestanding fridge/freezer, heated towel rail, space for table and chairs, single glazed window and stained wooden floorboards. A utility room leads off the kitchen and has space and plumbing for washing machine and tumble dryer. Beyond the utility is the useful ground floor W/C. Off the other side of the kitchen is the separate dining room or second reception with a feature fireplace housing a woodburner as well as window to the side and built in storage. Beyond the dining room is the sitting room with large windows to the front allowing plenty of natural light. You will find exposed timber beams, brick built fireplace, traditional front door to the frontage as well as In the corner of the sitting room a door leads into a study. A great ,multi-purpose room ideal for working from home as it can be closed away from the rest of the property and has a skylight window which allows the light to flood in. Heading up to the first floor you will find a long landing leading to the spacious master bedroom to the front of the property with an array of original features including ceiling and wall beams, dual aspect windows overlooking the front and staircase which leads to the attic room/bedroom four which has restricted head height. A window gives a great view looking down into the town centre. You will find two further bedrooms leading off the landing, both of which have single glazed sash windows. The family bathroom serves all the bedrooms and has a white suite comprising a panelled bath with shower over including a large rainfall head, vanity wash basin with cupboard under, tiled splashback and low level WC.
FIND US
Postcode : IP20 9BW
What3Words : ///joys.afflict.lift
VIRTUAL TOUR
View our virtual tour for a full 360 degree of the interior of the property.
AGENTS NOTE
Buyer are advised the property is Grade II listed whilst also containing various flying freeholds above and below the neighbouring terrace. The neighbouring property has a secondary access gate via the rear garden if required.
THE GREAT OUTDOORS
The extremely pretty rear garden is of a cottage style and offers the perfect oasis in the town centre. The garden is very private and fully enclosed offering a westly aspect with various exposed brick and flint walls. The garden is mainly laid to lawn with a range of planting beds and borders as well as mature trees and shrubs. You will find a paved patio ideal for dining as well as raised beds, timber shed and access to the workshop.
Location
Floorplan
-

Click the floorplan to enlarge
Virtual Tour
Similar Properties
For Sale
Brook Lane, Needham, Harleston
Guide Price £450,000
- 4
- 2
- 1
Sold STC
Church Road, Alburgh, Harleston
Guide Price £450,000
- 2
- 1
- 2
For Sale
High Road, Needham, Harleston
Guide Price £395,000
- 3
- 2
- 2