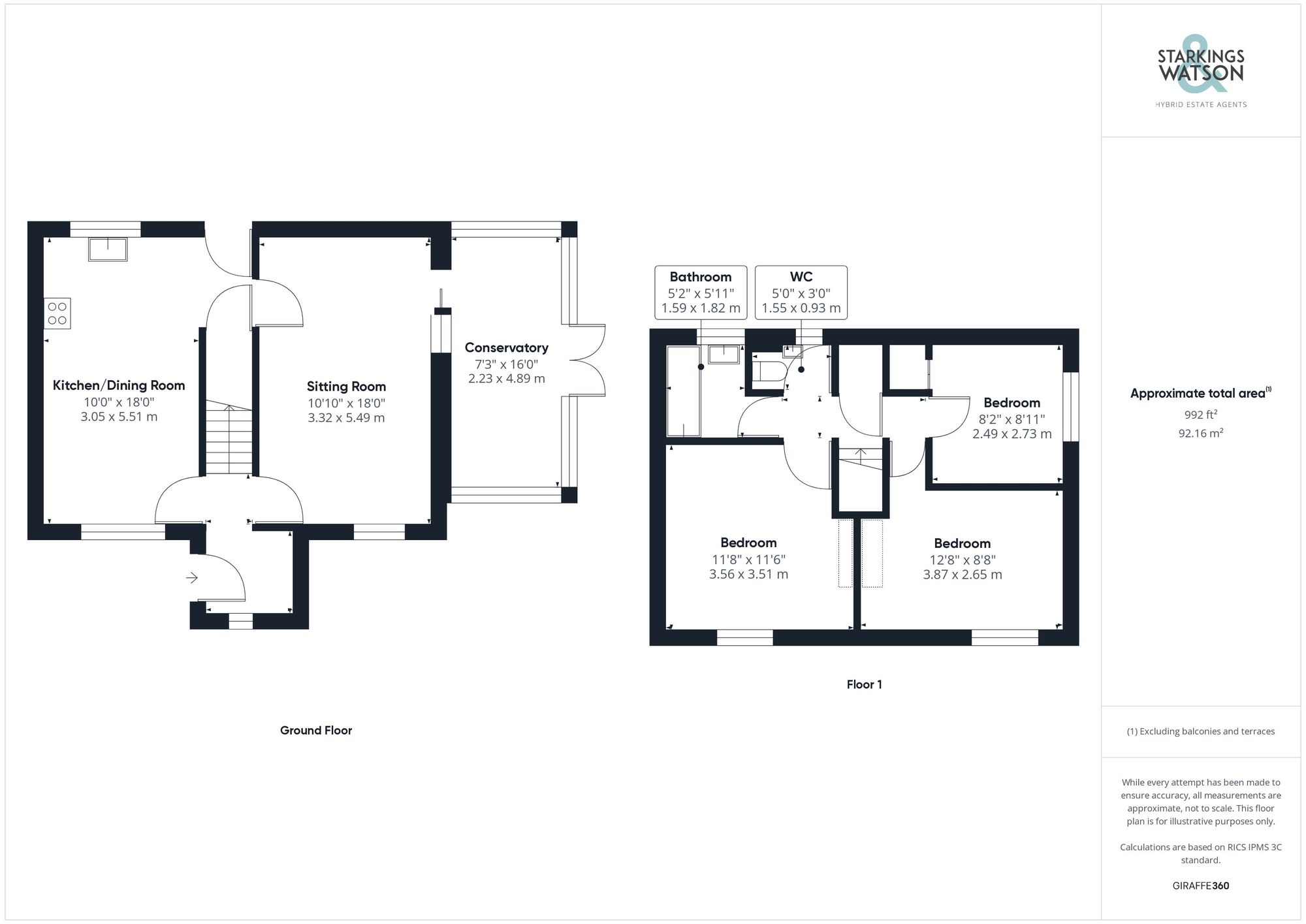For Sale
Grovebury Close, Brundall, Norwich
In Excess of
£300,000
FEATURES
- Dual Aspect Sitting Room
- Separate Conservatory
- Modernised Open Plan Kitchen/Dining Room
- Family Bathroom
- Private Gardens
- Garage & Tandem Driveway
Call our Brundall office: 01603 336556
- House
- Bedrooms: 3
- Bathrooms: 1
- Reception Rooms: 2
Description
SETTING THE SCENE
Occupying a corner plot position, wrap around lawn gardens can be found to the front and side, with the main tandem driveway and garage located to the rear of the property.
THE GRAND TOUR
Heading inside you are greeted by a porch entrance with fitted carpet opening up to the hallway, with stairs to the first floor landing and built-in cupboards providing storage and access to the electric fuse box. To your right hand side you step into the main sitting room with the front facing uPVC double glazed window and fitted carpet underfoot, with a door to the kitchen and sliding patio door to the conservatory which extends the main living space. The conservatory offers French doors to side and tiled flooring underfoot. The kitchen has been re-fitted in recent years to include an L-shaped arrangement of wall and base level units including matching up-stands and integrated cooking appliances including an electric ceramic hob, built in electric oven and eye level microwave combination oven, along with a fridge freezer and space for general white goods including a washing machine. Wood effect flooring runs underfoot with space for a dining table, whilst twin uPVC double glazed windows offer dual aspect views to front and rear. Under the stairs, a useful built-in storage cupboard can be found whilst a door leads out onto the rear driveway. Heading upstairs, the landing is finished with fitted carpet and includes a built-in storage cupboard with loft access hatch above. Doors lead to the three bedrooms, all of which have fitted carpet and uPVC double glazing. A separate cloakroom and bathroom include storage under the sink, shower over the bath, tiled splashbacks and heated towel rail.
FIND US
Postcode : NR13 5NJ
What3Words : ///dress.duplicity.yield
VIRTUAL TOUR
View our virtual tour for a full 360 degree of the interior of the property.
THE GREAT OUTDOORS
The gardens predominantly sit to the side of the property, and enjoy a tree lined aspect to the side, enclosed with timber panel fencing and mature hedging. The garden offers a private aspect with a patio seating area and gated access to the driveway. The garage offers an up and over door to front, power and lighting.
Location
Floorplan
-

Click the floorplan to enlarge
Virtual Tour
Similar Properties
Sold STC
Memorial Way, Lingwood, Norwich
Guide Price £345,000
- 4
- 2
- 1
For Sale
Birchwood Road, Hellesdon, Norwich
Guide Price £340,000
- 4
- 3
- 1
For Sale
Metcalf Road, Rackheath, Norwich
Guide Price £340,000
- 4
- 2
- 1