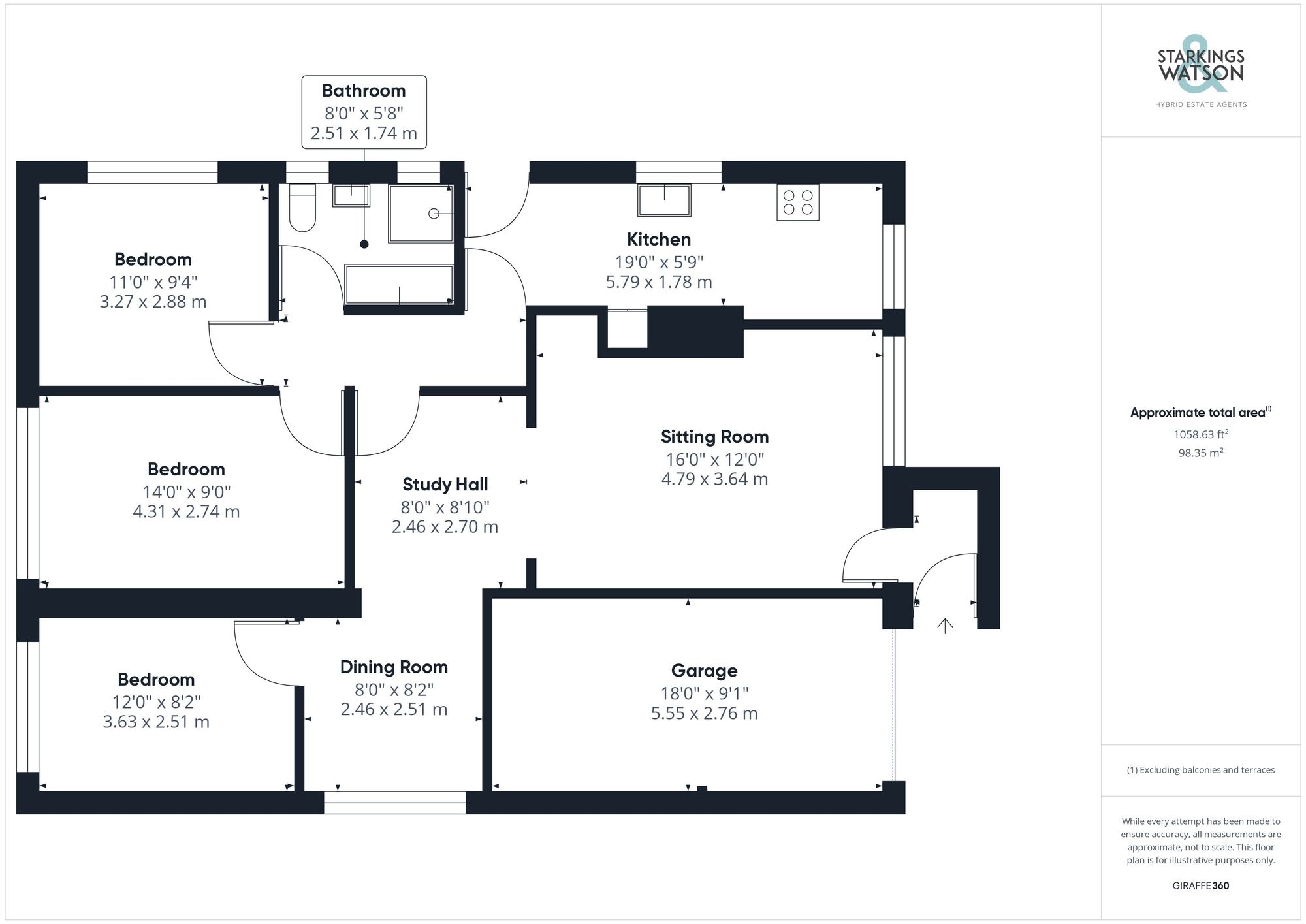For Sale
Woodbastwick Road, Blofield Heath, Norwich
Guide Price
£375,000
FEATURES
- No Chain!
- Detached Bungalow in Favoured Village
- Garage & Parking
- Non-Overlooked Rear Garden
- Open Plan Living
- Modern Fitted Kitchen
- Family Bathroom with Shower
Call our Brundall office: 01603 336556
- Bungalow
- Bedrooms: 3
- Bathrooms: 1
- Reception Rooms: 2
Description
SETTING THE SCENE
Set back from the road with low level timber fencing on the front and side boundaries. The brick weave driveway offers off road parking and access to the main property and integral garage.
THE GRAND TOUR
Heading inside, the uPVC double edged entrance door leads to a porch entrance with tiled flooring, which in turn opens up to the main living space. The sitting room is finished with fitted carpet and a uPVC double glazed window to front. The dining room is open plan with ample space for a study area and a dining table, with a window facing to side. The three bedrooms sit to the rear, whilst an inner hallway takes you to the re-fitted kitchen. Comprising an L-shaped range of wall and base level units, with an inset electric ceramic hub and built-in eye level electric double oven with space for general white goods. This dual aspect room also offers access to the outside through the side door, and a built-in storage cupboard to one side. The bedroom accommodation is all finished with carpet and uPVC double glazed windows onto the garden. The family bathroom offers a re-fitted modern white four piece suite including storage under the sink unit, double ended bath and shower cubicle with twin head thermally controlled rainfall shower, tiled splash packs and flooring, along with the heated towel rail.
FIND US
Postcode : NR13 4QH
What3Words : ///collide.summaries.husbands
VIRTUAL TOUR
View our virtual tour for a full 360 degree of the interior of the property.
THE GREAT OUTDOORS
The rear garden is a fully enclosed lawned expanse, With hedged and fenced boundaries. A patio area sits to one corner to enjoy the afternoon sun. The integral garage offers an up and over door front, power and lighting.
Location
Floorplan
-

Click the floorplan to enlarge
Virtual Tour
Similar Properties
For Sale
Strumpshaw Road, Brundall, Norwich
Guide Price £430,000
- 3
- 2
- 2
Sold STC
Wood Yard, East Harling, Norwich
Guide Price £425,000
- 4
- 3
- 2
Sold STC
Prince Of Wales Road, Upton, Norwich
Guide Price £425,000
- 4
- 2
- 2