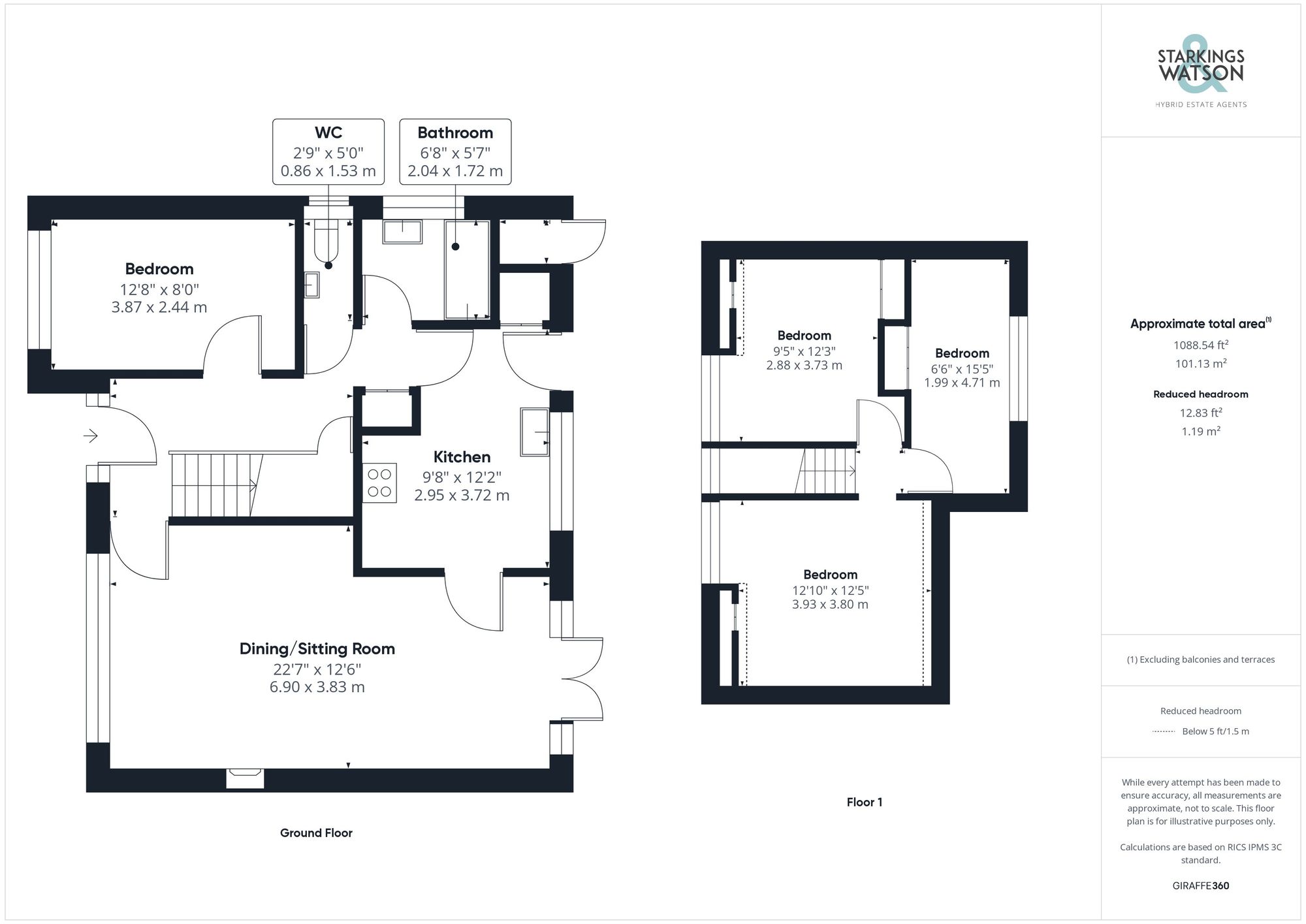For Sale
Highland Road, Taverham, NR8
Guide Price
£400,000
FEATURES
- No Chain
- Detached Chalet Style Home
- Private Road Setting
- 22' Dual Aspect Sitting/Dining Room
- Fitted Kitchen with Integrated Appliances
- Private & Enclosed Rear Garden
- Ample Off Road Parking & Garage
Call our Costessey office: 01603 336446
- Chalet
- Bedrooms: 4
- Bathrooms: 1
- Reception Rooms: 1
Description
SETTING THE SCENE
The property is approached via a shared private access road laid with shingle where the property emerges to your right hand side through a low level brick wall fronted with tall privacy giving mature hedges. A large shingle parking space can be found towards the front of the property suitable for multiple vehicles with a tree lined entrance down the side of the property towards the detached brick garage and subsequent entrance to the garden. Within the front there is also a timber shed suitable for additional storage needs.
THE GRAND TOUR
Stepping inside you are first met with the central hallway laid like most of the ground floor with parquet wood flooring giving access to the first floor through the stairs and rest of the living accommodation on the ground floor. Turning to your right you are first met with a dual aspect sitting and dining room with large uPVC double glazed window to the front and radiator below. The room can also be warmed through the feature fireplace complete with brick surround with a wooden mantle and tiled hearth below. Towards the rear of the property, uPVC French double glazed doors allowing access into the rear garden whilst leaving enough floor space for a formal dining table. Turning left from here the kitchen can also be accessed with a range of wall and base mounted storage set around rolled edge work surfaces leaving enough room for appliances with plumbing including a washing machine and dishwasher with integrated cooking appliances coming in the form of a four ring gas hob with electric oven below and extraction above all set with tiled splashbacks and downward spotlights. The cupboard within the kitchen offers handy additional storage as well as housing for the gas boiler whilst an access door takes you directly into the garden. Also on the ground floor you will find a you will find the family bathroom suite with a predominantly tiled surround and tiled flooring with a shower head mounted over the bath and wall mounted heated towel rail whilst sitting next door is a separate WC with additional wall mounted heated towel rail and more modern fittings. Finally on the ground floor the versatile fourth bedroom also offers parquet wood flooring and additional built in storage needs. This could easily be used as the fourth bedroom, playroom or study however desired by the occupants. The first floor landing gives way to original exposed wooden floorboards granting access to all three double bedrooms on the first floor. The smaller of the three comes at the rear of the property with a tree lined view into the rear garden and double built in wardrobes. The second bedroom is also found on this side of the property with a front facing aspect and part sloped ceilings giving way to built in eave storage and another double wardrobe. This double bedroom allows ample floor space for a double bed and additional storage solutions whilst the larger of the bedrooms sits on the adjacent side of the property. This room offers exposed wooden flooring laid underfoot and ample floor space for a large bed with additional soft furnishings with handy wash basin.
FIND US
Postcode : NR8 6QP
What3Words : ///eased.deeds.monk
VIRTUAL TOUR
View our virtual tour for a full 360 degree of the interior of the property.
AGENTS NOTE
There is a mutual agreement from residents of the private road whereby a joint payment of £150 each is contributed roughly every 5 years for the upkeep of the drive and replacing of lost shingle/stones.
THE GREAT OUTDOORS
The rear garden is private and fully enclosed with timber fencing borders and mature shrubs and trees lining the edges giving way to a large lawn space. Within the space you will find a bespoke built external entertainment area with low level concrete surround seating space and timber supports with a flagstone patio coming at the immediate rear of the house with private access door into the garage.
Location
Floorplan
-

Click the floorplan to enlarge
Virtual Tour
Similar Properties
Sold STC
Sneath Road, Aslacton, Norwich
Guide Price £460,000
- 4
- 1
- 2
For Sale
Bonds Road, Hemblington, Norwich
Guide Price £460,000
- 4
- 2
- 3