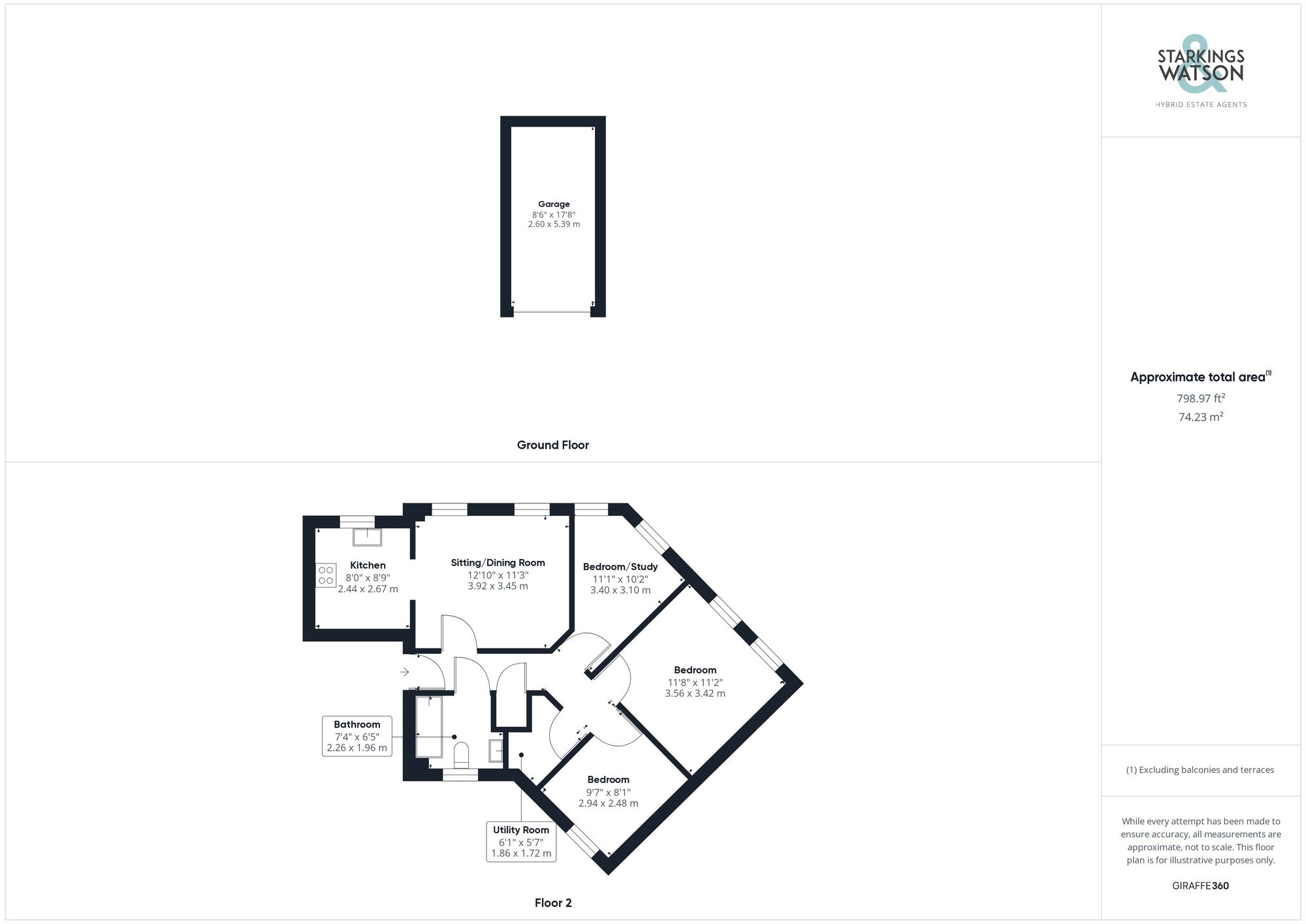For Sale
Hemming Way, Norwich
Guide Price
£185,000
FEATURES
- Top Floor Apartment
- Garage & Tandem Parking
- Long 180+ Year Lease
- Parkland Views
- Open Plan Living & Kitchen
- Separate Utility Room
- Spacious Bathroom with Shower
Call our Centralised Hub & Head Office office: 01603 336116
- Flat
- Bedrooms: 3
- Bathrooms: 1
- Reception Rooms: 1
Description
SETTING THE SCENE
The property sits to the side of the development, with access through an archway where the pedestrian and vehicular access can be found. Tandem parking can be found in front of the garage, whilst a timber gate leads to the communal entrance. An entry telecom system leads to the entrance hall and stairs, with the apartment found on the top floor.
THE GRAND TOUR
Once inside you will find a hall entrance with wood effect flooring, and a useful built-in storage cupboard. The living space can be found to the left, starting with the carpeted sitting/dining room, with two windows to the side. The kitchen is open plan, offering a u-shape of storage and wood flooring, including an inset electric ceramic hob and built-in electric oven, with space for a fridge/freezer and dishwasher. Under cupboard lighting enhances the look, with tiled and stainless steel splash backs installed. Back into the hall, the family bathroom offers a white three piece suite, including a shower over the bath, tiled splash backs and attractive flooring. Heading around the hall, a walk-in utility room offers space for a washing machine, with further storage, tiled splash backs and the wall mounted gas fired central heating boiler. Opposite, three bedrooms lead off, the larger with carpeted flooring, and the other two with wood effect flooring. The two bedrooms overlooking the green space enjoy two windows for extra natural light and to enhance the views.
FIND US
Postcode : NR3 2AF
What3Words : ///events.rock.motel
VIRTUAL TOUR
View our virtual tour for a full 360 degree of the interior of the property.
AGENTS NOTE
The lease has been recently extended to a 180 year term, and we are advised cats are permitted within the building. There is no ground rent payable, with service charges in the region of £60 PCM. A communal bin and bike store, along with gardens can be found outside.
THE GREAT OUTDOORS
Communal gardens wrap around the property, including the parking adjacent to the front door, with access to the garage, complete with an up and over door to front.
Location
Floorplan
-

Click the floorplan to enlarge
Virtual Tour
Similar Properties
For Sale
Airedale Close, Norwich
Guide Price £210,000
- 2
- 1
- 2
Sold STC
Elm Close, Costessey, Norwich
Guide Price £210,000
- 3
- 1
- 1