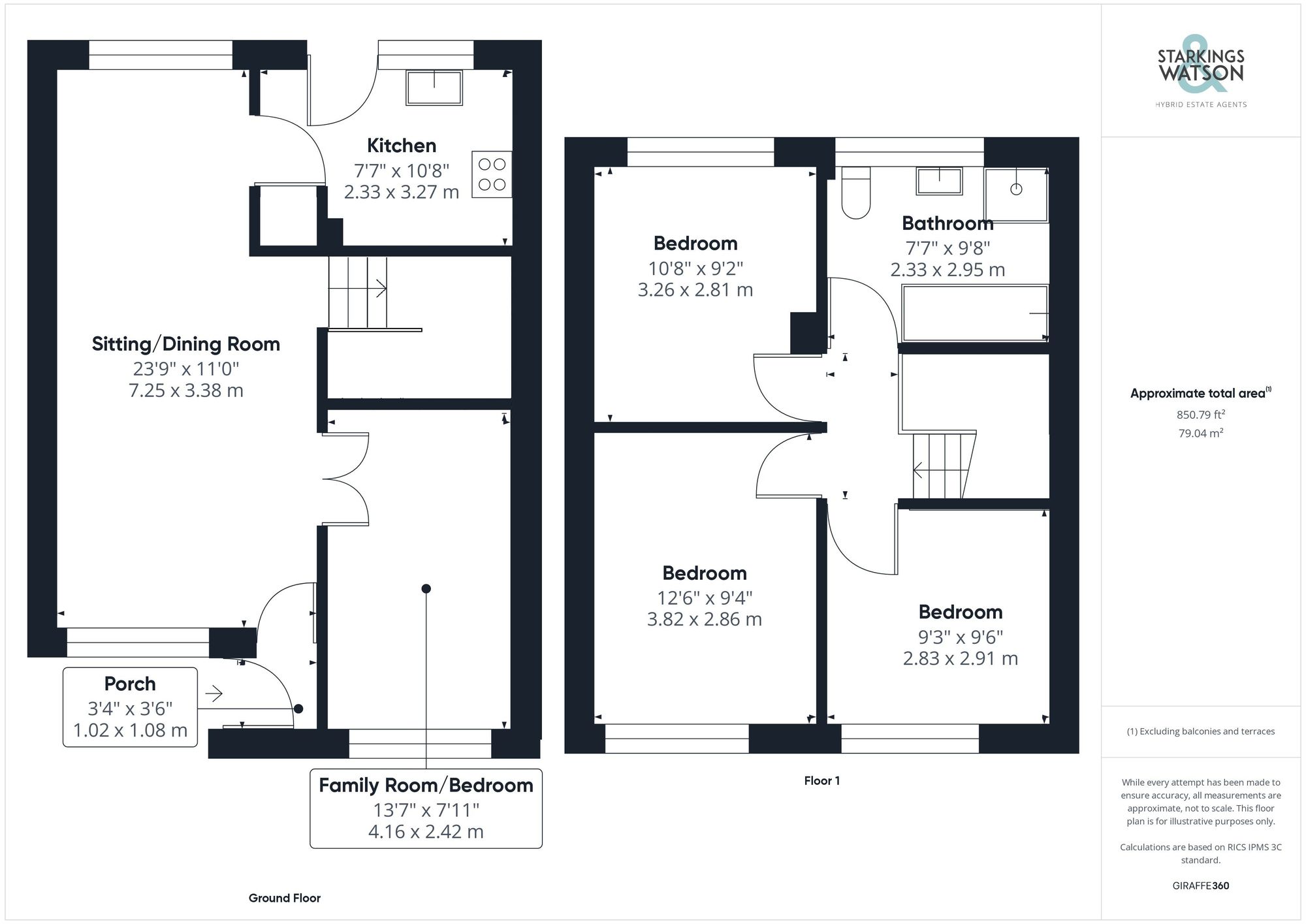For Sale
Nursery Close, Acle, Norwich
In Excess of
£270,000
FEATURES
- Semi-Detached Home
- Hall Entrance
- Two Reception Rooms
- Fitted Kitchen
- Spacious Family Bathroom with Shower
- Driveway Parking
- Enclosed Gardens
Call our Brundall office: 01603 336556
- House
- Bedrooms: 4
- Bathrooms: 1
- Reception Rooms: 1
Description
IN SUMMARY
Within WALKING DISTANCE to local SCHOOLING, AMENITIES and the centre of ACLE, this SPACIOUS semi-detached home is LARGER than similar detached properties, with the GARAGE CONVERSION allowing for a FOURTH BEDROOM or further reception room. Finished with a 2023 installed electric fuse box, uPVC DOUBLE GLAZING and GAS FIRED CENTRAL HEATING, the property is set back from the road, with OFF ROAD PARKING provided. The accommodation comprises an entrance PORCH, OPEN PLAN sitting/dining room, bedroom/family room including a LARGE STORAGE CUPBOARD under the stairs and FITTED KITCHEN to the ground floor. The first floor offers THREE DOUBLE BEDROOMS and a spacious bathroom with a SEPARATE SHOWER CUBICLE. To the rear, an enclosed lawned garden can be found, with patio area and MATURE SHRUBBERY and HEDGING.
SETTING THE SCENE
Occupying a corner plot, a shingle driveway offers parking to front with an adjacent area of lawn and raised beds which border the main front and side of the property. Access leads to the rear whilst a step takes you into the front entrance door.
THE GRAND TOUR
The porch entrance is finished with fitted carpet whilst offering space for coats and shoes, with a door taking you into the main sitting/dining room with a window to front and rear - offering excellent natural light. This spacious open plan room offers a variety of uses whilst double doors lead off to a further bedroom/reception room which has been used as a family and entertaining room with built-in understairs storage and a window to front. The kitchen offers a u-shaped arrangement of wall and base level units including space for cooking appliances and general white goods, with tiled splash backs and flooring, wall mounted gas fired central heating boiler, window and door leading to the rear.
Heading upstairs, the carpeted landing leads to three bedrooms - all of which can house a double bed if required, and are served by the main family bathroom which offers a four piece suite including a separate shower cubicle and bath, with wood panelled splash-backs and a window to rear.
FIND US
Postcode : NR13 3EH
What3Words : ///releases.narrates.ticked
VIRTUAL TOUR
View our virtual tour for a full 360 degree of the interior of the property.
THE GREAT OUTDOORS
Heading outside, the rear garden is enclosed with timber panel fencing and raised beds. Offering two patio seating areas which include one to the far corner of the garden and one which stretches across the width of the property, the garden is bordered by a range of trees with access leading to the adjacent lean to storage which takes you to the front of the property.
Location
Floorplan
-

Click the floorplan to enlarge
Virtual Tour
Similar Properties
Sold STC
Rosary Close, Mulbarton, Norwich
In Excess of £310,000
- 3
- 1
- 2
Sold STC
The Street, Brundall, Norwich
Guide Price £300,000
- 3
- 1
- 3
For Sale
Borton Road, Blofield Heath, Norwich
Guide Price £300,000
- 3
- 1
- 2