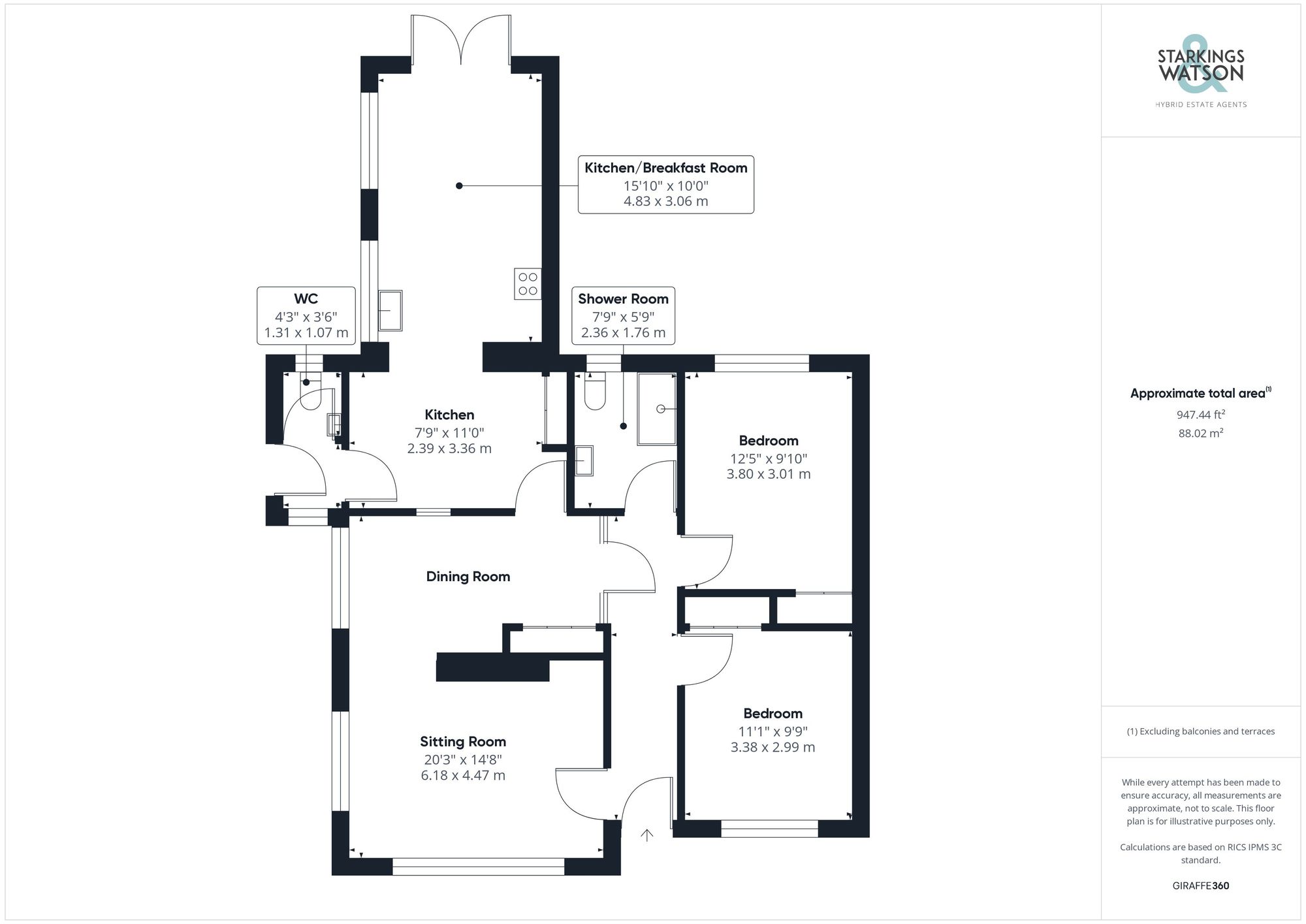For Sale
Long Lane, Mulbarton, Norwich
Guide Price
£300,000
FEATURES
- No Chain!
- Well Maintained Detached Bungalow
- Large Brickweave Driveway & Garage
- Dual Aspect Sitting Room with Picture Window
- Open Plan Kitchen/Dining Room
- Two Double Bedrooms
- Shower Room
- Private Lawned Gardens
Call our Poringland office: 01508 356456
- Bungalow
- Bedrooms: 2
- Bathrooms: 1
- Reception Rooms: 2
Description
IN SUMMARY
Guide Price £300,000-£325,000. NO CHAIN. Occupying a SIZEABLE PLOT, this DETACHED BUNGALOW is well situated within WALKING DISTANCE to LOCAL AMENITIES, whilst being WELL MAINTANED both inside and out. The ATTRACTIVE APPROACH includes a BRICK WEAVE DRIVEWAY to front, with ample parking and a GARAGE. Internally, over 947 Sq. ft (stms) of accommodation can be found within, including a SPACIOUS HALL ENTRANCE, leading to TWO RECEPTION ROOMS, forming a separate SITTING ROOM with a PICTURE WINDOW to front, and further dining room. The KITCHEN/BREAKFAST ROOM extends to some 22', with ample space for KITCHEN UNITS and a TABLE. TWO DOUBLE BEDROOMS both include built-in wardrobes, with a SHOWER ROOM and W.C. To the rear, the GARDEN is extremely private, with a range of planting, CENTRAL LAWN and RAISED PATIO SEATING AREA.
SETTING THE SCENE
Set back from the road and tucked away behind a low level mature hedge, a brick weave driveway offers off road parking and turning space, with an adjacent lawned front garden including a variety of mature planting and trees. Gated access leads to the rear of the property along with an up and over door which takes you to the garage.
THE GRAND TOUR
Heading inside, the hall entrance is finished with fitted carpet and doors leading to the main living space and bedroom accommodation to the left hand side. The main sitting room can be found with a picture window to front offering views across the driveway, with a feature exposed brick fireplace and an opening taking you into the adjacent dining area which is also finished with fitted carpet and a built-in storage cupboard. This spacious open plan room is ideally situated with a further door to the hall entrance and into the rear facing kitchen. The kitchen/breakfast room has been extended and now offers a large open plan space with huge potential and versatility including a range of built-in storage cupboards with integrated cooking appliances including an electric ceramic hob and built-in eye level electric double oven. Space is provided for general white goods with French doors leading to the rear garden and ample space for a dining table. A side porch offers a further door to the driveway and a useful WC with a two piece suite. Heading back into the hall entrance, the two bedrooms are both doubles in size, with uPVC double glazed windows and built-in wardrobes. The shower room completes the property with a white three piece suite including a double shower cubicle with aqua board splashbacks, and thermostatically controlled shower, with the heated towel rail to finish.
FIND US
Postcode : NR14 8AW
What3Words : ///homecare.island.asked
VIRTUAL TOUR
View our virtual tour for a full 360 degree of the interior of the property.
THE GREAT OUTDOORS
Heading outside, the garden is fully enclosed with timber panel fencing, with a raised brick weave patio leading from the kitchen French doors. The garden is mainly laid to lawn, with a range of feature beds and shrubbery, along with various trees throughout the garden. A brick weave pathway leads from the front of the property, and takes you to the rear boundary passing a useful timber built shed and the garage itself. The garage offers and up and over door to front, door to side power and lighting.
Location
Floorplan
-

Click the floorplan to enlarge
Virtual Tour
Similar Properties
Sold STC
Memorial Way, Lingwood, Norwich
Guide Price £345,000
- 4
- 2
- 1
Sold STC
Palmers Lane, Freethorpe, Norwich
Guide Price £340,000
- 4
- 1
- 2
For Sale
67 Lord Nelson Drive, Costessey, NR5 0UF
Guide Price £340,000
- 5
- 3
- 2