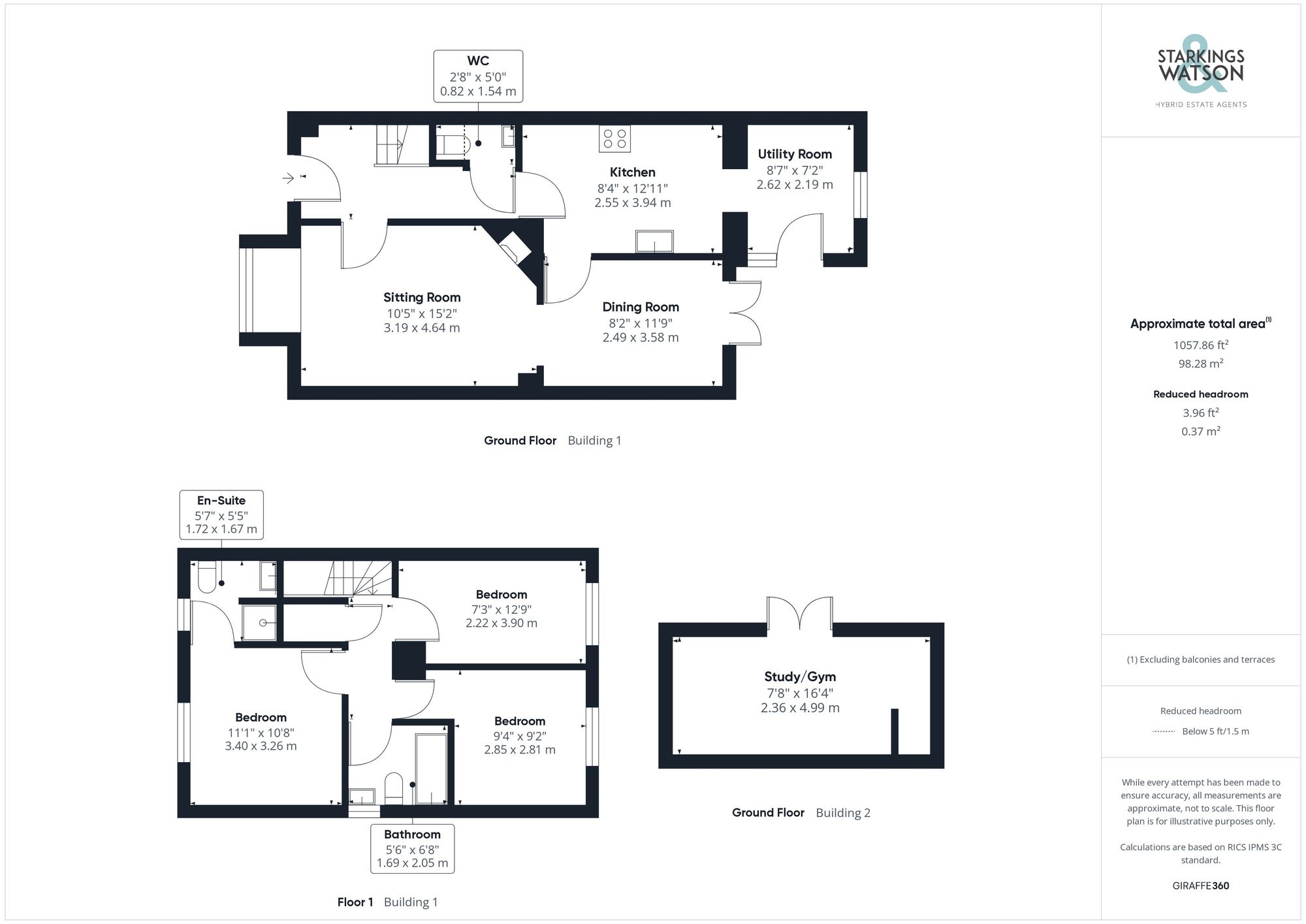For Sale
Cherry Tree Close, Mellis Road, Yaxley
In Excess of
£300,000
FEATURES
- Modern Semi-Detached Home
- Over 1050 Sq. ft (stms)
- 15' Sitting Room
- Open Plan Dining Room
- Re-fitted High Gloss Kitchen
- W.C, Family Bathroom & En Suite
- Exterior Home Office/Gym
Call our Diss office: 01379 450950
- House
- Bedrooms: 3
- Bathrooms: 2
- Reception Rooms: 2
Description
SETTING THE SCENE
Fronting the road with a low level mature hedge to front, low maintenance gardens are enclosed within, and a brick-weave pathway leads to the main entrance door and porch.
THE GRAND TOUR
Stepping inside, the hall entrance is finished with engineered oak wood flooring, with stairs rising to the first floor landing and a useful ground floor W.C, complete with a white two piece suite tucked under the stairs. The main living accommodation starts with the open plan sitting/dining room with a feature open fireplace in the sitting room and a box window to front offering views down the road. Continued engineered oak wood flooring flows through the sitting/dining room space, where French doors can be found in the dining area with ample room for a table. A further door takes you into the adjacent kitchen which has been recently re-fitted with an extensive range of wall and base level units. High gloss fronts with matching up stands and tile splashbacks run around the work surfaces, with integrated cooking appliances including an inset electric ceramic hob and built-in electric oven with stainless steel splashback and extractor fan, along with a dishwasher and fridge freezer. The utility room is open plan to the rear of the kitchen, providing further storage, wood effect flooring, heated towel rail and space for laundry appliances, whilst a door takes you into the rear garden. Heading upstairs, the landing is finished with fitted carpet and a useful built-in airing cupboard with doors leading off to the three bedrooms. To the front of the property, the main double bedroom can be found finished with fitted carpet and a window to front ,whilst also benefitting from an ensuite shower room with half tiled walls and useful storage under the sink. The two rear bedrooms are both finished with fitted carpet and uPVC double glazing whilst being served by the re-fitted family bathroom with contemporary tiled walls to two sides, with built-in storage, heated towel rail and mixer shower tap.
FIND US
Postcode : IP23 8DB
What3Words : ///intention.roving.linen
VIRTUAL TOUR
View our virtual tour for a full 360 degree of the interior of the property.
THE GREAT OUTDOORS
The rear garden has been neatly landscaped to include a sweeping lawned area with enclosed timber panel fencing and mature planted borders to all sides. A useful storage area can be found to the side of the property with a timber built shed and gated access to front, whilst double French doors open up to the adjacent garage which has been converted into a useful home office or gym space, with wood effect flooring, smooth ceiling and recessed spotlighting. Gated access leads to the private parking beyond.
Location
Floorplan
-

Click the floorplan to enlarge
Virtual Tour
Similar Properties
Sold STC
Wilby Road, Stradbroke, Eye
In Excess of £325,000
- 2
- 1
- 2
For Sale
Church Street, Stradbroke, IP21
Guide Price £280,000
- 2
- 1
- 1