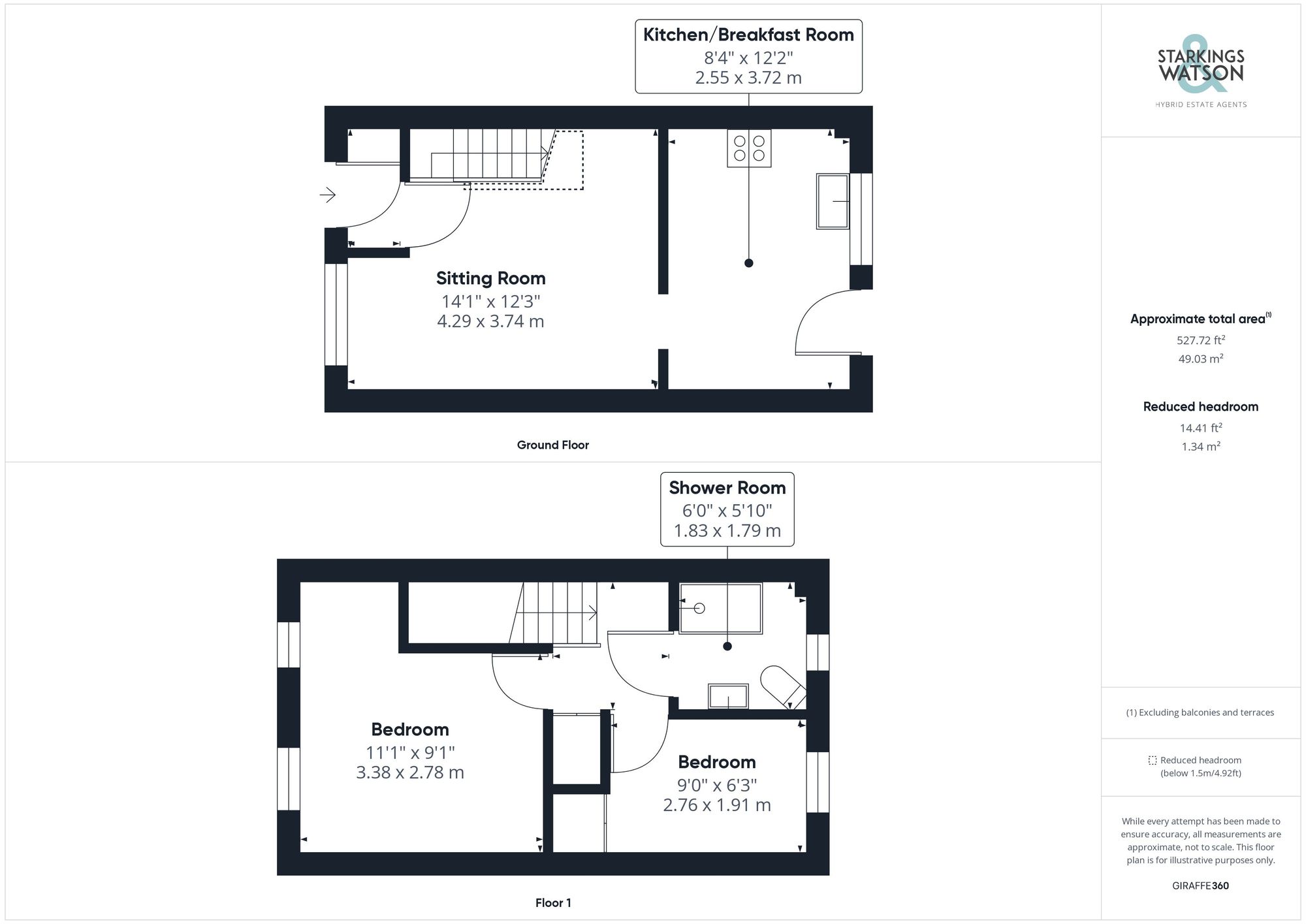For Sale
Braydeston Drive, Blofield, Norwich
Guide Price
£215,000
FEATURES
- Modern Mid-Terrace Home
- Two Driveway Parking Spaces
- Porch Entrance
- Modern Fitted Kitchen
- Bright & Sunny Sitting Room
- Two Bedrooms
- Re-fitted Shower Room
- South Facing Gardens
Call our Brundall office: 01603 336556
- House
- Bedrooms: 2
- Bathrooms: 1
- Reception Rooms: 1
Description
SETTING THE SCENE
The property is tucked away off the main road, with a shared driveway leading to the main property. Parking is found on the driveway which is located directly in front of the property, and the opposite side of the drive where a further space is included within the freehold.
THE GRAND TOUR
The entrance porch separates the sitting room and outside, with a door into the main living space. Wood flooring runs underfoot, with a window to front, stairs to the first floor landing and storage below. An opening leads to the kitchen/breakfast room with a high specification range of wall and base level units, striking work surfaces and matching splash backs which run around the work surface. An inset electric ceramic hob and built-in electric oven are integrated with a glass splash back and extractor fan above, along with a breakfast bar opposite. A dishwasher and fridge freezer are integrated with space for a washing machine. Upstairs, two bedrooms lead off the landing, one with a built-in cupboard, and a further cupboard off the landing. The shower room has been modernised to include a three piece suite, double shower cubicle, storage under the sink, heated towel rail, and Aqua board splash backs.
FIND US
Postcode : NR13 4NQ
What3Words : ///ethic.hero.longingly
VIRTUAL TOUR
View our virtual tour for a full 360 degree of the interior of the property
THE GREAT OUTDOORS
Heading outside, the rear garden enjoys a south facing aspect with enclosed timber fenced boundaries and central lawn. A patio extends across the width of the property, with a timber gate to rear and useful timber built storage shed.
Location
Floorplan
-

Click the floorplan to enlarge
Virtual Tour
Similar Properties
For Sale
White Hart Street, East Harling, Norwich
Guide Price £245,000
- 2
- 1
- 1
Sold STC
Dovedale Road, Tacolneston, Norwich
Guide Price £245,000
- 2
- 1
- 1