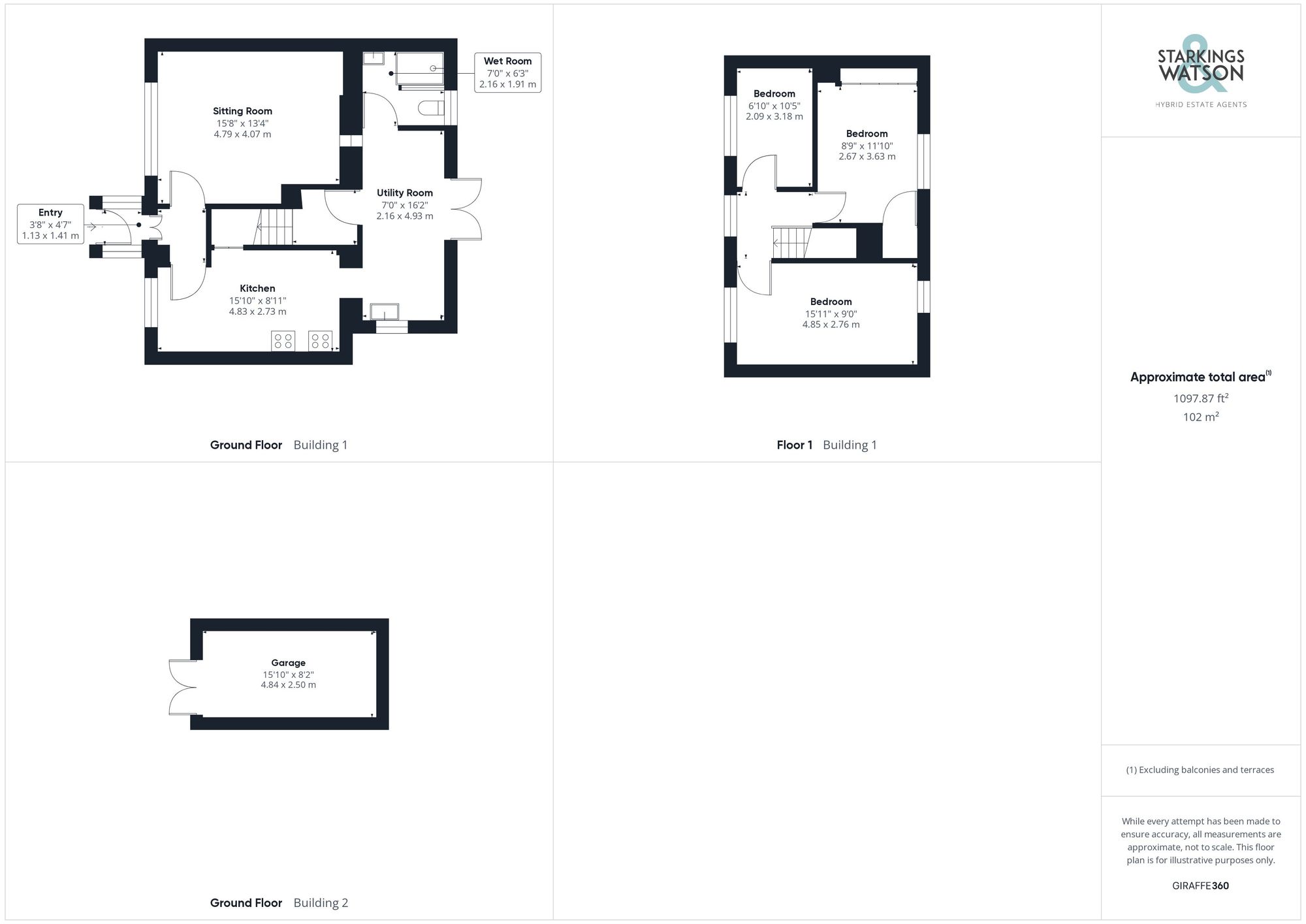For Sale
Manor Road, Long Stratton, Norwich
Guide Price
£240,000
FEATURES
- No Chain!
- End-Terrace Home
- Potential to Update & Modernise
- Extended Sitting Room
- Kitchen/Breakfast Room
- Utility/Garden Room
- Shower Room & Three Bedrooms
- Sizeable Garden with Open Rear Aspect
Call our Poringland office: 01508 356456
- House
- Bedrooms: 3
- Bathrooms: 1
- Reception Rooms: 1
Description
SETTING THE SCENE
Set back from the road with a brick walled frontage, ample parking and turning space is provided, with a large shingled expanse and various planted borders. Tandem parking leads up the drive to the garage and rear garden.
THE GRAND TOUR
The uPVC double glazed front door takes you to a porch entrance, with double doors into the hall entrance - complete with tiled flooring. To your left the sitting room leads off, complete with fitted carpet, electric storage heating and uPVC double glazed window to front. The kitchen sits opposite with space for a breakfast table, whilst a range of wall and base level units sit to one side, including a solid fuel Rayburn, tiled splash backs and flooring. The utility room stretches across the rear, also doubling as a garden/dining room space, with a further range of wall and base level units, room for white goods, and tiled flooring running underfoot. The wet room sits beyond, with a walk-in shower area, tiled splash backs and flooring. The inner hall is carpeted, with stairs rising to the first floor. All three bedrooms lead off the landing and are laid with carpet, whilst two of the bedrooms offer extensive storage and wardrobe space.
FIND US
Postcode : NR15 2XR
What3Words : ///richest.tangling.informal
VIRTUAL TOUR
View our virtual tour for a full 360 degree of the interior of the property.
THE GRAND TOUR
Outside the garden is fully enclosed with timber panelled fencing, whilst a patio stretches across the rear. A pathway leads down the centre, with beds ready for cultivating, seeding or turf. Various outbuildings can be found, with a greenhouse and garage.
Location
Floorplan
-

Click the floorplan to enlarge
Virtual Tour
Similar Properties
For Sale
Burgess Way, Brooke, Norwich
Guide Price £275,000
- 2
- 1
- 1
Sold STC
Brentwood, Eaton, Norwich
In Excess of £275,000
- 3
- 1
- 1