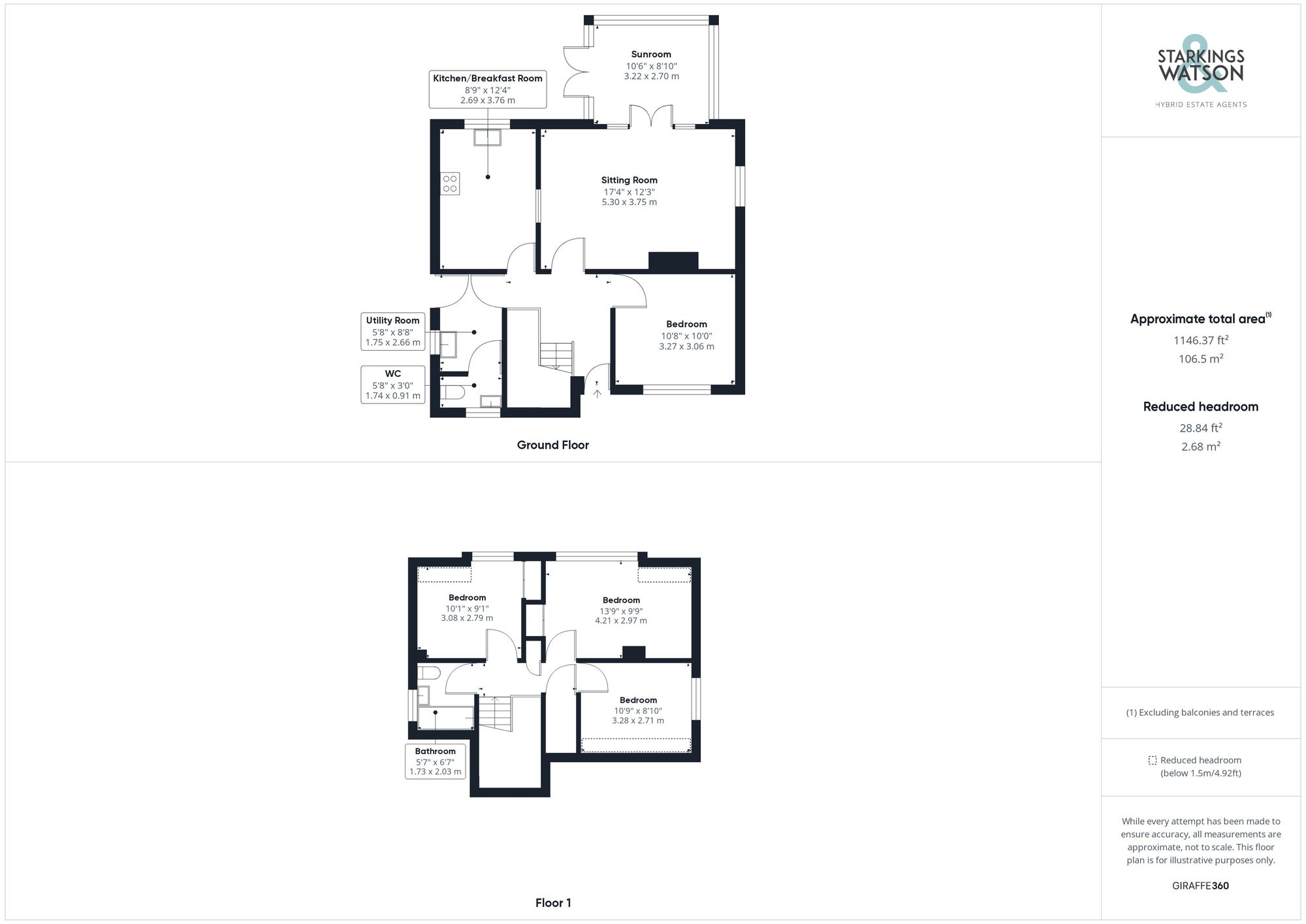For Sale
Valley View Crescent, Costessey, Norwich
Guide Price
£300,000
FEATURES
- Detached Chalet Style Home
- Separate Sitting & Potential Room
- Kitchen/Breakfast Room
- Utility Room & Cloakroom
- Four Bedroom
- Substantial Rear Garden
- Off Road Parking & Garage
- In Need Of Some Modernisation
Call our Costessey office: 01603 336446
- Chalet
- Bedrooms: 4
- Bathrooms: 1
- Reception Rooms: 3
Description
SETTING THE SCENE
The property is found on a sloped road with privacy brick wall and hedges to the front and side which lead you down onto the shingle driveway. The main door for the property can be found here as well as the entrance into the garage.
THE GRAND TOUR
Stepping inside you will find yourself in the spacious entrance hall which gives access to all living spaces on the ground floor, additional storage and the stairs. To your immediate right is the current study and potential fourth bedroom with a large uPVC double glazed window to the front allowing natural light to flood into this space. Just beyond this is the sitting room, with a dual-aspect setting and ample floor space for your choice of soft furnishings you can take a short few steps to the back of the property and find yourself in the uPVC double glazed conservatory with gas radiator and French doors onto the rear garden. The kitchen is found on the left of the property with a rear facing aspect over the rear garden with a range of wall and base mounted storage, inlet for electric oven and hob with extraction above, inset sink and space for a breakfast/dining table too. Finally the ground floor finishes with a more than handy utility room, complete with chrome sink and draining board, more storage and plumbing for a washing machine leading on to a two piece cloakroom. The first floor gives access to the family bathroom, a three piece suite featuring a bathtub and wall mounted shower as well as all three double bedrooms. The first can be found to the end of the hallway, with vaulted ceilings, large floor space and rear facing aspect whilst the second bedroom sits with a dual-aspect setting featuring a Velux window to the front and eaves storage. The final bedroom also sits at the rear of the property, a double bedroom with carpeted flooring and rear facing window.
FIND US
Postcode : NR5 0HU
What3Words : ///nerve.flips.grow
VIRTUAL TOUR
View our virtual tour for a full 360 degree of the interior of the property.
THE GREAT OUTDOORS
Externally the gardens reach backwards being predominantly laid to lawn with fruit bearing trees, mature shrub borders, colourful planted beds and timber shed. Due to the elevation of the surrounding area the rear garden is wonderfully private and has uninterrupted blue skies above.
Location
Floorplan
-

Click the floorplan to enlarge
Virtual Tour
Similar Properties
Sold STC
Memorial Way, Lingwood, Norwich
Guide Price £345,000
- 4
- 2
- 1
For Sale
Cozens-hardy Road, Norwich
Guide Price £340,000
- 3
- 1
- 2
Sold STC
Palmers Lane, Freethorpe, Norwich
Guide Price £340,000
- 4
- 1
- 2