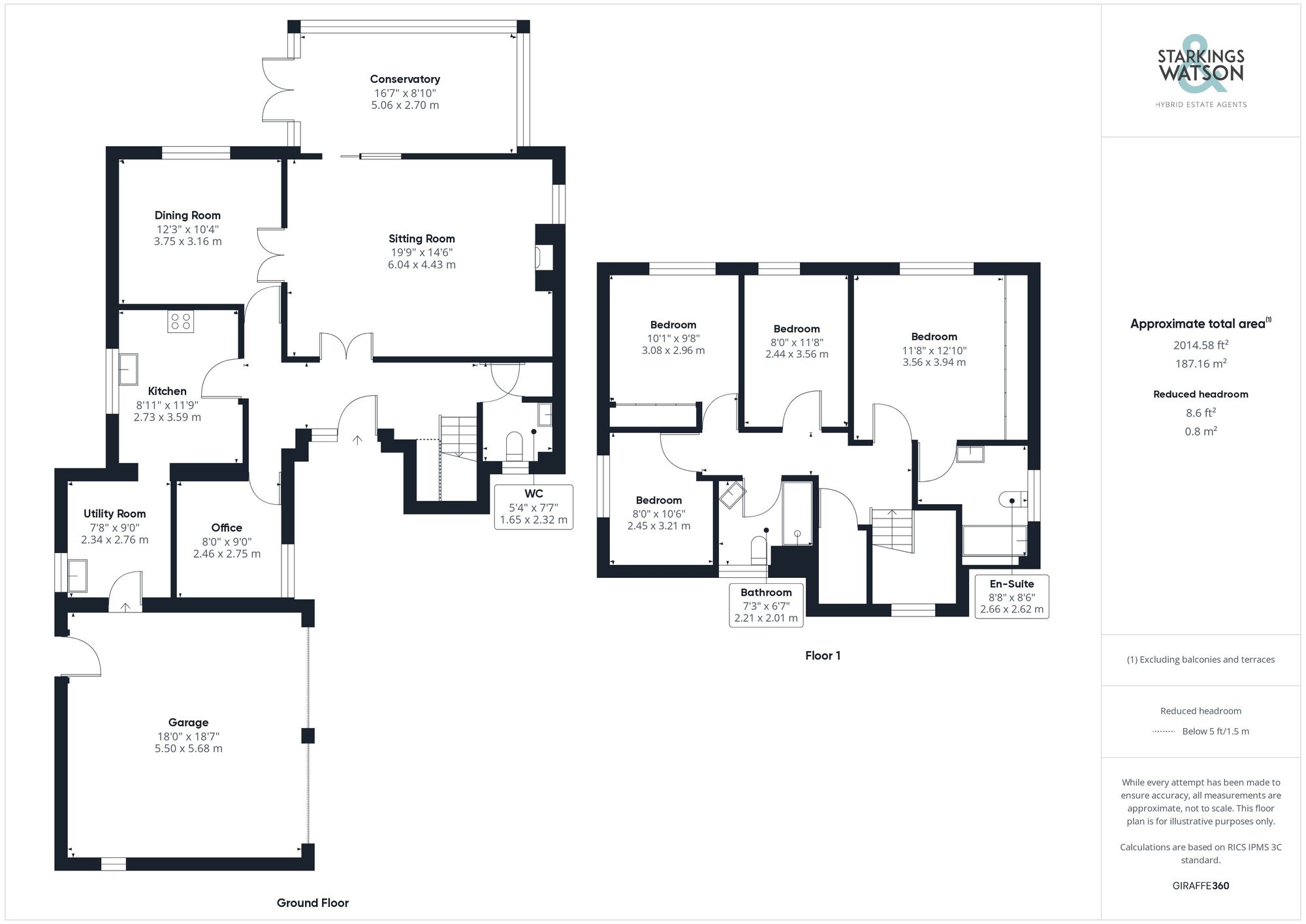For Sale
Keswick Road, Cringleford, Norwich
Guide Price
£650,000
FEATURES
- Substantial Detached Family Home
- Excellent Location in NR4
- Sitting Room with Fireplace
- Kitchen & Utility Room
- Conservatory Overlooking Gardens
- Four Bedrooms & Study
- Ample Off Road Parking
- Double Garage
Call our Centralised Hub & Head Office office: 01603 336116
- House
- Bedrooms: 4
- Bathrooms: 2
- Reception Rooms: 3
Description
SETTING THE SCENE
The property is approached via a brick weave driveway providing off road parking for multiple vehicles, and access to the main property, double garage and rear garden via a gated access at the side.
IN SUMMARY
BOASTING OVER 1600 Sq. ft (stms), this SUBSTANTIAL DETACHED FAMILY HOME is situated in the POPULAR VILLAGE of CRINGLEFORD, enjoying a PROFESSIONALLY DESIGNED and LANDSCAPED rear garden which benefits from the SOUTH SUN. Upon entering you are welcomed by a DELIGHTFUL entrance hall which provides access to the SITTING ROOM with SLIDING PATIO DOORS to the CONSERVATORY, and double doors to the DINING ROOM. Doors lead to the cloakroom, KITCHEN/BREAKFAST ROOM which opens to the UTILITY ROOM and finally the STUDY. To the first floor, FOUR DOUBLE BEDROOMS can be found, including the MAIN BEDROOM featuring an EN SUITE BATHROOM, with the FAMILY BATHROOM located off the LANDING. To the rear, the aforementioned gardens are the MAIN FEATURE with a useful TIMBER STORAGE SHED, SUMMER HOUSE, PERGOLA, and patio for entertaining. To the front of the property there is parking and access to the DOUBLE GARAGE.
THE GREAT OUTDOORS
Leaving the property via the conservatory French doors is a fully enclosed rear garden which has been professionally landscaped and features a summer house and a footpath that runs around the garden leading to a pergola seating area with patio underfoot. The garden is mature with trees, shrubbery, flower beds and a central lawn, a shed to one corner and access to the utility room and double garage.
Location
Floorplan
-

Click the floorplan to enlarge
Similar Properties
Sold STC
Watermill Rise, Tasburgh, Norwich
Guide Price £725,000
- 4
- 3
- 2
For Sale
Norwich Road, Strumpshaw, Norwich
Guide Price £725,000
- 4
- 2
- 4
For Sale
Norwich Road, Cawston, NR10
In Excess of £700,000
- 6
- 2
- 6