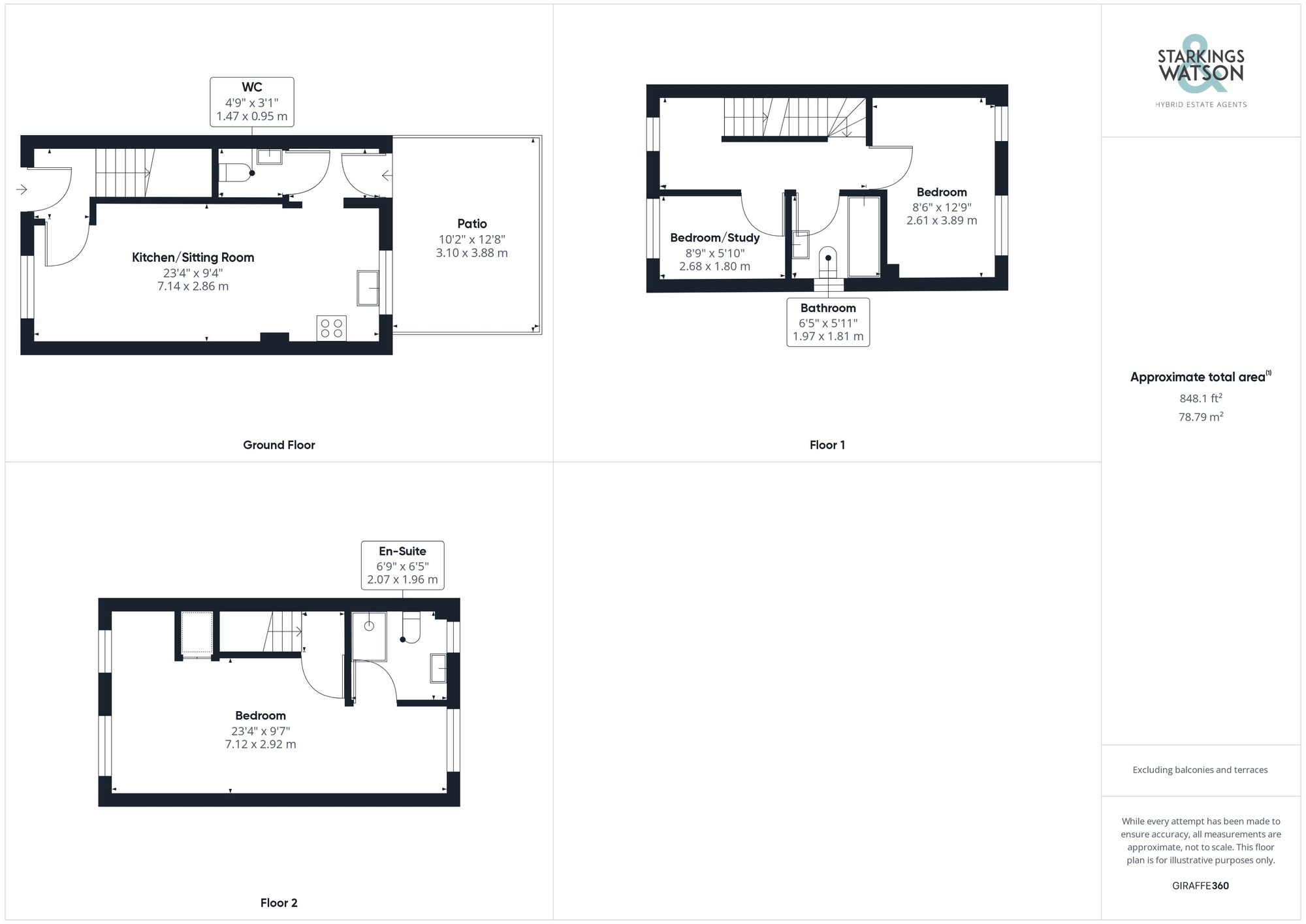Sold STC
Rose Avenue, Queens Hill, Norwich
Guide Price
£240,000
FEATURES
- No Chain
- Modern Semi-Detached Townhouse
- Cul-De-Sac Setting
- Residents Parking to Rear
- Open Plan Living
- Newly Landscaped South Facing Garden
- Kitchen with Integrated Appliances
- Three Bedrooms, En Suite & Bathroom
Call our Costessey office: 01603 336446
- Town House
- Bedrooms: 3
- Bathrooms: 2
- Reception Rooms: 1
Description
SETTING THE SCENE
Tucked away at the end of a cul de sac, the low maintenance shingle frontage creates an attractive outlook with a footpath leading to the main entrance door. To the left hand side of the property, an archway opens up to the communal parking area where allocated parking can be found for the property.
THE GRAND TOUR
Heading inside, the hall entrance offers an attractive flooring underfoot with stairs rising to the first floor and a door into the main sitting room. Finished with fitted carpet, the sitting room space is open plan to the kitchen with a window to front and built in storage under the stairs. The kitchen area creates a breakfast bar within the sitting area, with a u-shape arrangement of wall and base level units, tiled splash backs and integrated cooking appliances including a gas hob and electric double oven. The kitchen includes a washing machine and fridge freezer built-in, with a window overlooking the rear garden and opening to the rear hallway where a door leads out to the rear. Completing the ground floor is the cloakroom which sits under the stairs with a modern white two piece suite and tile splash backs. Heading upstairs, the first floor landing is carpeted with stairs leading up to the top floor and doors to the first two bedrooms which include a double bedroom which overlooks the rear garden and is finished with fitted carpet, and a smaller bedroom which faces to the front with fitted carpet. The family bathroom sits in the middle, with a white three piece suite including a mixer shower tap over the bath and tiled splash backs. Heading to the top floor which is dedicated to the main bedroom, an open carpeted expanse can be found which creates an area for the bedroom and dressing room - with a built-in storage cupboard, two windows to front, window to rear and a door to the en suite. The en suite is finished with tiled splash backs, double shower cubicle with thermostatically controlled shower, and window to rear.
FIND US
Postcode : NR8 5EX
What3Words : ///introduce.tapers.trash
VIRTUAL TOUR
View our virtual tour for a full 360 degree of the interior of the property.
THE GREAT OUTDOORS
The rear garden offers a split level finish with an area of lawn and raised patio seating with fully enclosed timber panel fencing to the sides and rear. A useful shed offers storage, with a further timber decked seating area to the very end of the garden where gated access leads to the allocated parking.
Location
Floorplan
-

Click the floorplan to enlarge
Virtual Tour
Similar Properties
For Sale
Burgess Way, Brooke, Norwich
Guide Price £275,000
- 2
- 1
- 1
Sold STC
Brentwood, Eaton, Norwich
In Excess of £275,000
- 3
- 1
- 1