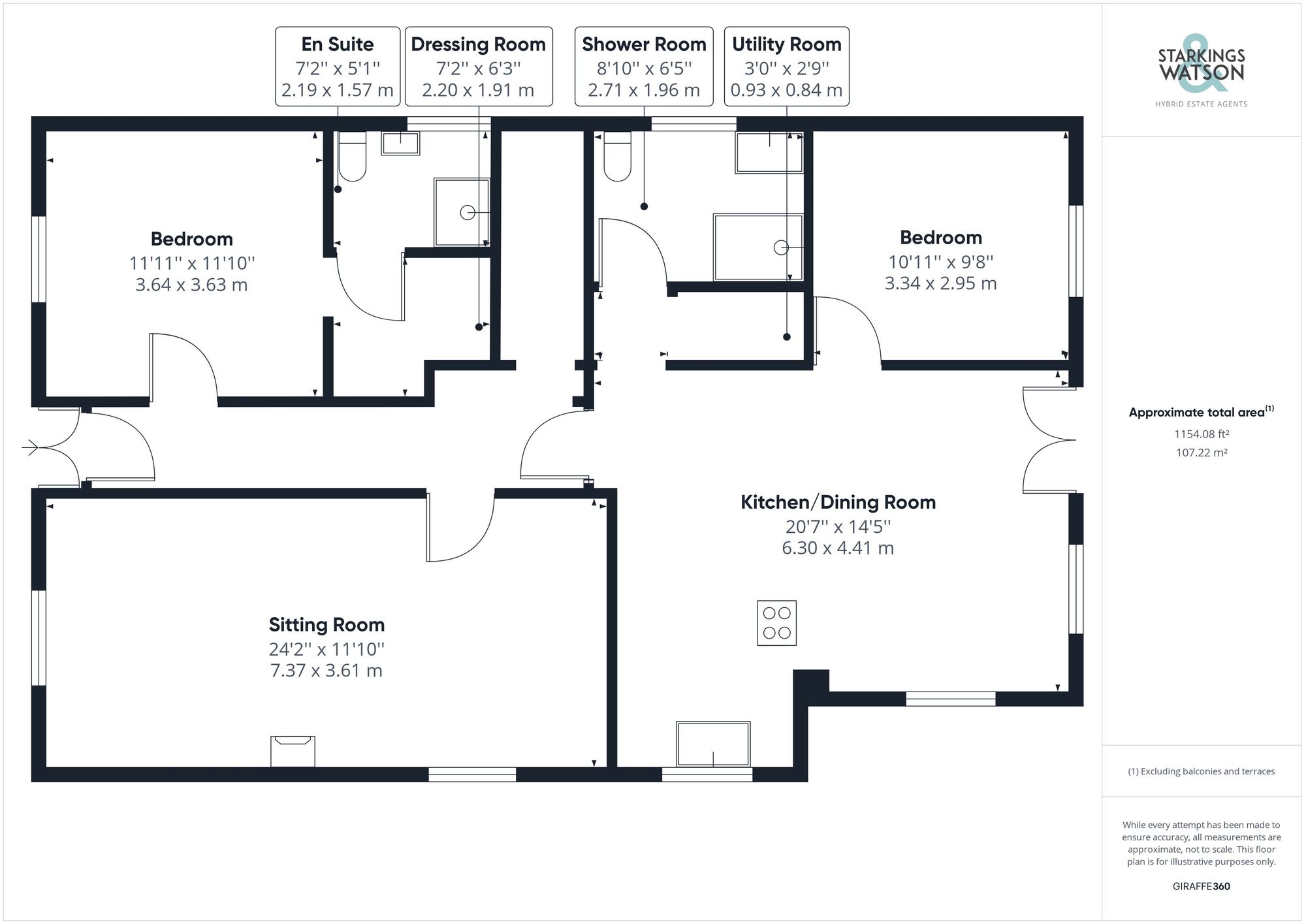For Sale
Yarmouth Road, Broome, Bungay
Guide Price
£410,000
FEATURES
- Detached Bungalow
- Extensively Renovated & Extended
- 1150 Sq. ft of Accommodation (stms)
- Main Bedroom with Dressing Room & En-Suite
- Open Plan Kitchen/Dining Room
- Sitting/Dining Room with Wood-burner
- Private 1/4 Acre Plot (stms)
- Solar Panels & Electric Car Charger
Call our Bungay office: 01986 490590
- Bungalow
- Bedrooms: 2
- Bathrooms: 2
- Reception Rooms: 2
Description
SETTING THE SCENE
Approached from the Yarmouth Road onto a private shingled driveway providing ample off road parking for a number of vehicles, this leads via a secure gate onto a hard standing side driveway and to the garage beyond. The front garden is laid to lawn with various mature shrubs and planting. There is further access to the other side of the bungalow leading to the rear garden. Within the front driveway you will also find a wall mounted electric car charging point.
THE GRAND TOUR
Entering via the main entrance door into a small entrance porch, this leads to the central hallway with a large walk-in storage area housing the oil fired central heating boiler. The first room can be found on the left which is the main bedroom - a lovely bright room with walk-in wardrobe and en-suite wet room. The sitting/dining room can be found on the opposite side of the hallway with a wood effect flooring, dual aspect to front and side and a wood-burner. The large extended open plan kitchen/dining room can be found to the rear of the bungalow with a utility area and second wet room/shower room leading off as well as the second double bedroom. The modern kitchen has been well fitted with breakfast bar area and houses integrated fridge/freezer, dishwasher and eye level oven as well as a gas hob and extractor fan. The dining area offers plenty of space for a large dining table and opens directly onto the garden. The property has been finished with uPVC double glazing, oil fired central heating and fibre broadband to the house.
FIND US
Postcode : NR35 2PE
What3Words : ///instant.shed.elevates
VIRTUAL TOUR
View our virtual tour for a full 360 degree of the interior of the property.
AGENTS NOTE
Buyers are advised there are 4.2 KW of solar panels producing an income to the front south facing roof space as well as an electric car charging point.
THE GREAT OUTDOORS
The private rear garden is accessed from the dining room onto a hard standing paved patio with raised brick built planted borders, access to a brick built workshop/store and side access to the detached garage also which has power and light and storage space above. From the paved terrace there is access to the side driveway. The main part of the garden is laid to lawn with a gated access leading directly onto Broome Pits behind ideal for dog walking. Within the rest of the garden you will find a collection of timber built workshops and sheds and further raised planted beds. The garden is enclosed with timber and wire fencing.
Location
Floorplan
-

Click the floorplan to enlarge
Virtual Tour
Similar Properties
For Sale
Station Road, Ditchingham, Bungay
In Excess of £450,000
- 5
- 3
- 2
For Sale
The Street, Woodton, Bungay
Guide Price £440,000
- 5
- 3
- 3
For Sale
Yarmouth Road, Broome, Bungay
Guide Price £430,000
- 4
- 2
- 2