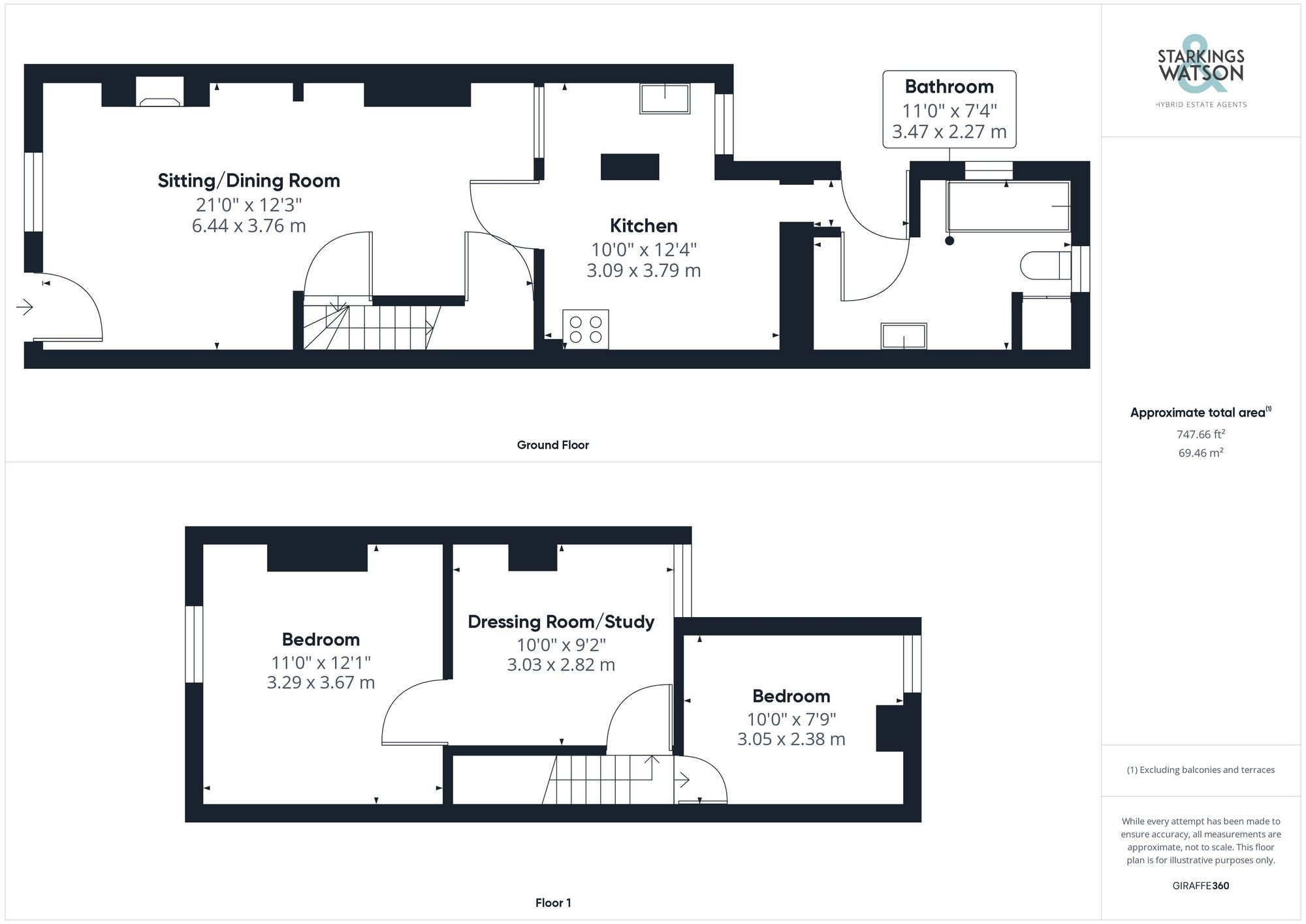For Sale
Webster Street, Bungay, NR35
Guide Price
£235,000
Call our Bungay office: 01986 490590
- House
- Bedrooms: 3
- Bathrooms: 1
- Reception Rooms: 2
Description
SETTING THE SCENE
Approached from Webster Street via a pedestrian gated access with a small paved front garden and pathway leading the main entrance door to the front.
THE GRAND TOUR
Entering via the main entrance door to the front you will find the sitting room first of all to the front of the cottage. The sitting room has a woodburner fitted and timber beams with an open aspect to the dining room. The dining room offers access to the first floor landing and a built in under stairs cupboard. There is a window overlooking the garden and a door leading into the kitchen. The kitchen having been re-fitted offers two sections with a utility area and the main kitchen section. There are ample gloss units with wooden worktops over as well as new gas double oven, hob and extractor fan, with space for a fridge/freezer and further white goods. Beyond the kitchen is a small lobby with access to the rear garden and the family bathroom. The bathroom has also been recently re-fitted and offers a shaped panelled bath with shower over as well as built in cupboard. Leading up to the first floor landing you will find access to the bedrooms with a comfortable double room located to the rear and the larger double bedroom located to the front which is accessed via the third bedroom which would be used as a dressing room, study or third bedroom. The property is finished with gas fired central heating with external uPVC double glazed windows.
FIND US
Postcode : NR35 1DX
What3Words : ///corkscrew.stitch.avocado
VIRTUAL TOUR
View our virtual tour for a full 360 degree of the interior of the property.
AGENTS NOTES
Buyers are advised the rear garden is bisected. The current vendors have carried out a number of changes and updates in the time they have been in situ. The main items include;
New Combi Boiler installed 28 October 2023. Loft Insulation. New Front door. Full Fibre Broadband. Gas Cooker (Double oven, hob and new cooker extractor hood) Included in the Sale. New Smart Meters for Gas and Electric.
THE GREAT OUTDOORS
The partly bisected and landscaped rear garden offers a well kept and sunny south facing space to be enjoyed. The garden is mainly laid to lawn with a pathway leading from the back door to the end of the garden where you will find a large terrace, the ideal spot for outside entertaining. You will also find a useful timber shed, whilst the garden is fully enclosed with timber fencing.
Location
Floorplan
-

Click the floorplan to enlarge
Virtual Tour
Similar Properties
For Sale
Elms Close, Earsham, Bungay
Guide Price £270,000
- 3
- 1
- 1
For Sale
Loddon Road, Ditchingham, Bungay
Guide Price £265,000
- 4
- 2
- 1