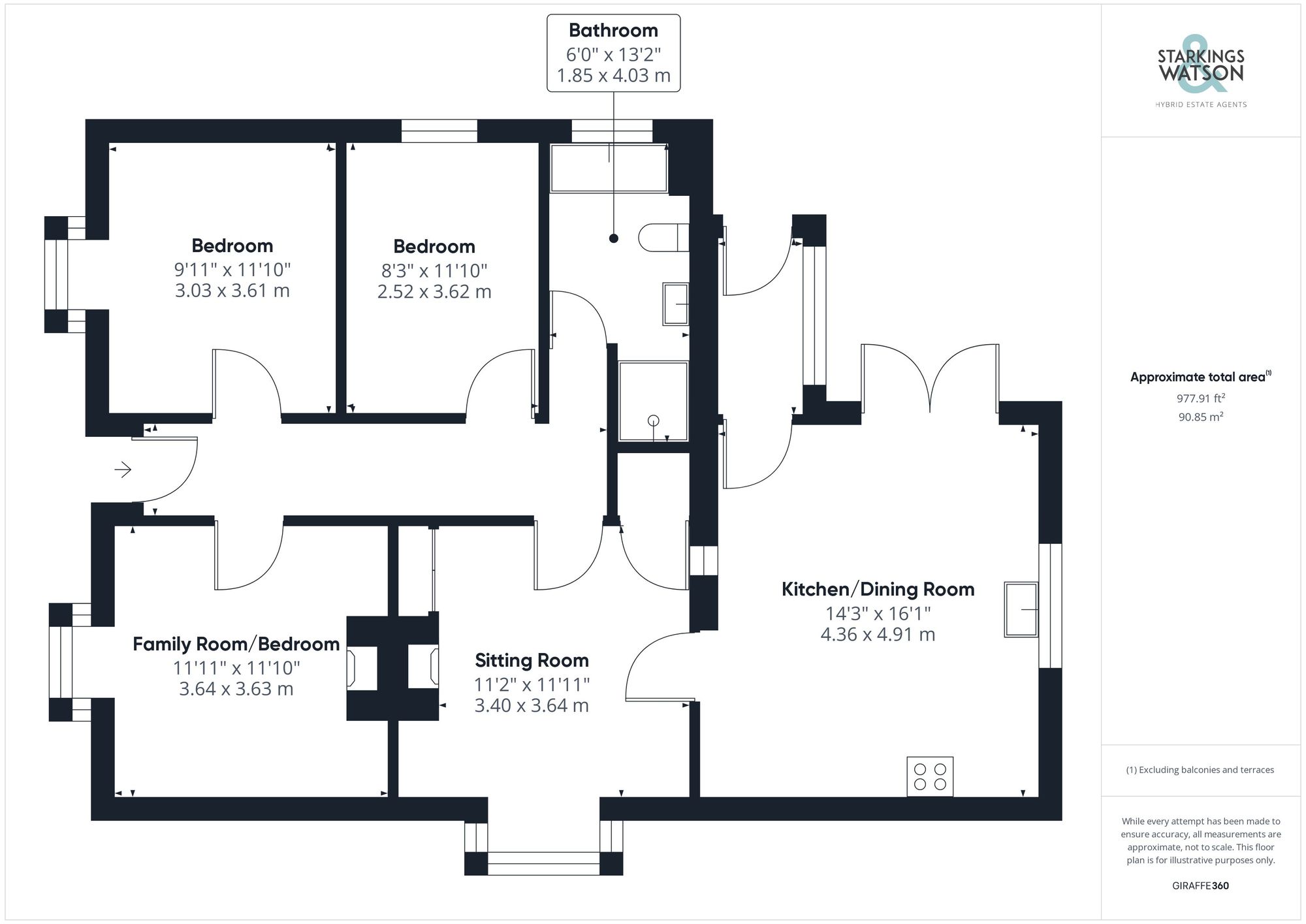Sold STC
Main Road, Filby
Guide Price
£400,000
FEATURES
- No Chain!
- Detached Bungalow
- Approx. 0.35 Acre Plot (stms)
- Uninterrupted Field Views
- Open Kitchen/Dining Room
- Private Driveway & Garage
- Potential to Extend (stp)
Call our Centralised Hub & Head Office office: 01603 336116
- Bungalow
- Bedrooms: 3
- Bathrooms: 1
- Reception Rooms: 2
Description
SETTING THE SCENE
The property can be found tucked behind privacy giving tall hedges to the front accessed via the driveway which gives way to ample off road parking as well as access to the garage.
THE GRAND TOUR
Stepping inside you will find yourself in the central hallway giving access to all rooms within the property. Immediately you have your choice of two bedrooms to either side of the hallway with the larger being to your right, currently serving as a family room, with tiled fireplace, hearth and bay fronted window and the second, currently serving as the main bedroom sitting to your left also with carpeted flooring and bay fronted window. Just down the hall you can find the third bedroom overlooking the gardens to the front and side of the property. Sitting next to this room is the family bathroom complete with bath and walk-in shower as well as oil radiator with towel rail. Adjacent to this room is the main sitting room, with a wood burner to keep you warmer on those colder months, built in storage units and space for an array of soft furnishings. To the very rear of the property is the extended and open plan kitchen/dining room area which overlooks the fields to the rear of the property due to the slight elevation of the property. This space has a wide range of wall and base mounted storage which gives way to under the counter plumbing for a washing machine, a breakfast bar and integrated electric hob with extraction above and built in oven and grill with French doors leading to the garden. Just off this space is a handy additional entrance porch, ideal for slipping off your shoes and coat after a walk in the surrounding unspoiled countryside.
FIND US
Postcode : NR29 3HY
What3Words : ///refuse.firm.pink
VIRTUAL TOUR
View our virtual tour for a full 360 degree of the interior of the property.
THE GREAT OUTDOORS
The gardens of the property offer a wealth of potential for additional outbuildings or to even add an extension (stp). Bordered by tall hedges to the front and timber fencing to the sides and rear this space is predominantly laid to lawn and wraps around the entirety of the property with the front also offering a 'wild' gardening section. Immediately to the rear of the property is a slabbed patio area which gives way to timber sheds with a slight step down into the rear garden overlooking the neighbouring farmers' fields with a gate allowing access to walk around this beautiful space.
Location
Floorplan
-

Click the floorplan to enlarge
Virtual Tour
Similar Properties
Sold STC
The Esplanade, Scratby, NR29
Guide Price £450,000
- 4
- 2
- 2
Sold STC
Mautby Lane, Filby, Great Yarmouth
Guide Price £450,000
- 5
- 2
- 2
For Sale
Street Farm Barns, Catfield, NR29
Guide Price £450,000
- 4
- 3
- 3