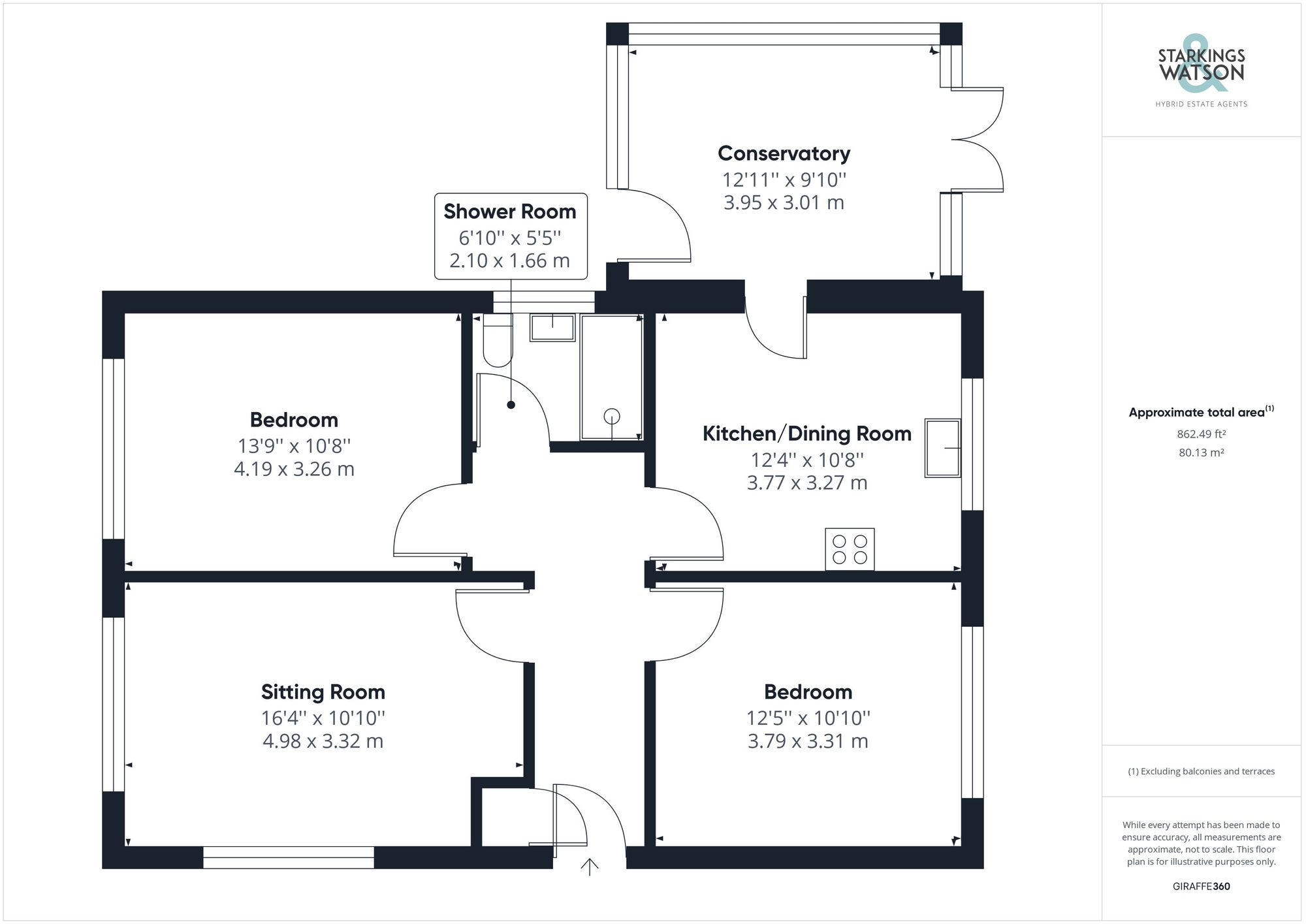For Sale
Braydeston Crescent, Brundall, Norwich
Guide Price
£280,000
FEATURES
- No Chain!
- Detached Bungalow with Driveway
- Walking Distance to Village
- Hall Entrance with Storage
- Dual Aspect Sitting Room
- Kitchen/Breakfast Room
- Conservatory
- Two Bedrooms
Call our Brundall office: 01603 336556
- Bungalow
- Bedrooms: 2
- Bathrooms: 1
- Reception Rooms: 1
Description
SETTING THE SCENE
Set back from the road with a low maintenance shingled frontage, the hard standing driveway offers tandem parking, with gated access to the main entrance.
THE GRAND TOUR
Stepping inside, the composite entrance door takes you into the carpeted hall entrance, with built-in storage. Doors lead off to all the main rooms, starting with the sitting room. Finished with dual aspect uPVC double glazed windows, the rooms all remain flexible in their uses. Opposite and adjacent are the two double bedrooms, one facing to front, and the other to rear, both with fitted carpet. The rear bedroom includes a range of built-in bedroom furniture. The wet room is finished with tiled walls and a power shower, with a non-slip flooring underfoot. The kitchen is fully fitted with a range of wall and base level units, with an electric cooker, and space for a washing machine and fridge freezer. The gas fired central heating boiler is located in the corner, with a door taking you to the conservatory which is of brick and uPVC construction, with French doors to rear.
FIND US
Postcode : NR13 5LD
What3Words : ///overdrive.pavilions.acted
VIRTUAL TOUR
View our virtual tour for a full 360 degree of the interior of the property.
THE GREAT OUTDOORS
The rear garden is enclosed with timber fenced boundaries, being low maintenance and laid to shingle. Planted borders can be found to two sides, with gated access to front and a useful timber built storage shed.
Location
Floorplan
-

Click the floorplan to enlarge
Virtual Tour
Similar Properties
Sold STC
Partridge Drive, Mulbarton, Norwich
Guide Price £315,000
- 4
- 1
- 3
For Sale
Belmore Close, Thorpe St. Andrew
Guide Price £315,000
- 3
- 1
- 3
For Sale
Penn Close, Taverham, Norwich
Guide Price £315,000
- 3
- 1
- 1