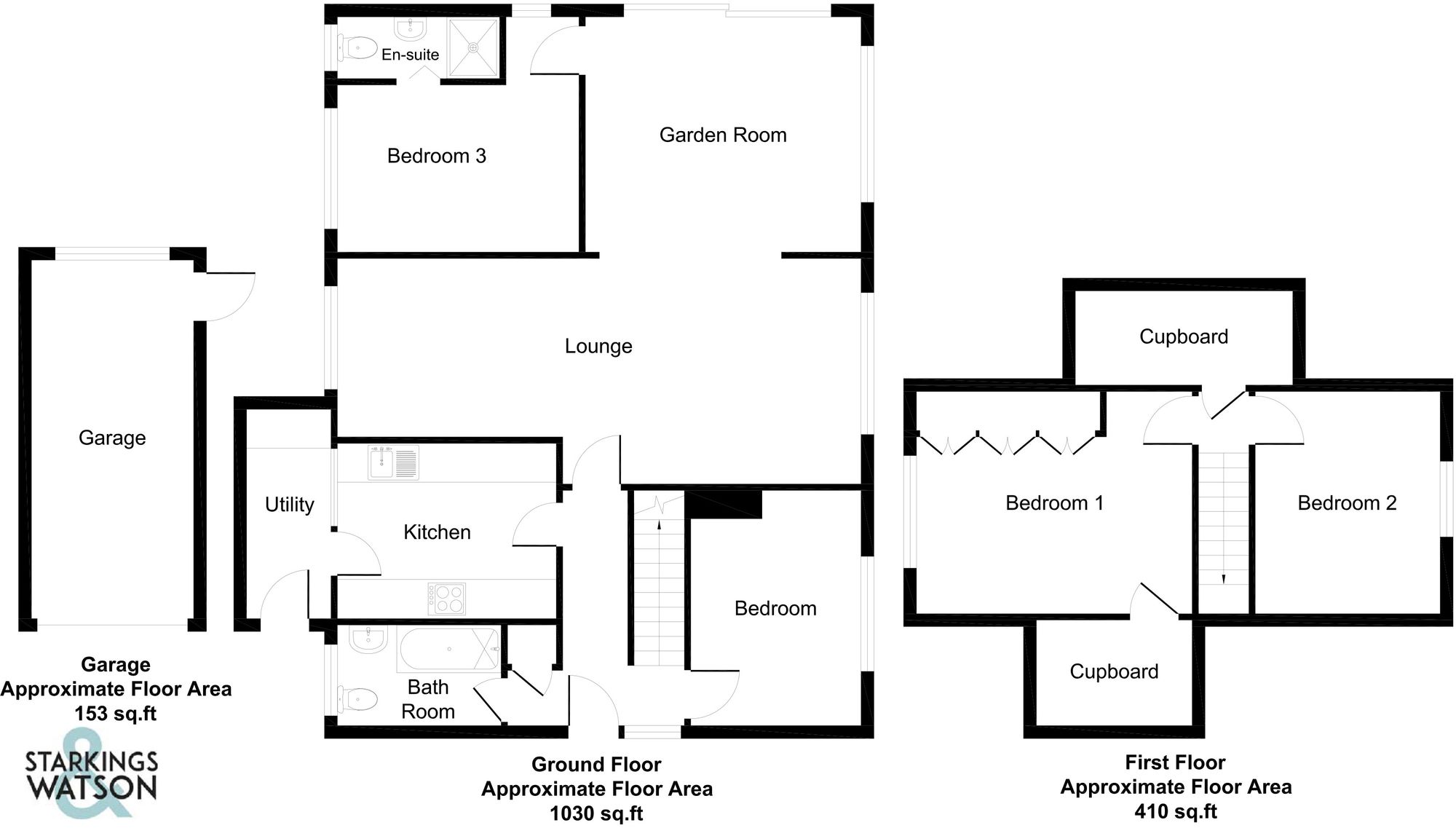For Sale
Harker Way, Blofield, Norwich
Guide Price
£350,000
FEATURES
- No Chain!
- Detached Chalet
- Extended Accommodation
- Excellent Location Close to Amenities
- Stunning Field Views
- Wrap Around Gardens
- Three/Four Bedrooms
- Ample Off Road Parking & Garage
Call our Brundall office: 01603 336556
- Chalet Bungalow
- Bedrooms: 4
- Bathrooms: 2
- Reception Rooms: 2
Description
IN SUMMARY
Guide Price £350,000-£375,000. NO CHAIN. This DETACHED FAMILY HOME which has been extended to take in the STUNNING FIELD VIEWS TO SIDE AND REAR. Within WALKING DISTANCE to AMENITIES, the accommodation comprises a hall entrance, open plan SITTING ROOM SPANNING OVER 25ft with a delightful DUAL ASPECT, sun room with SLIDING DOORS to the garden, TWO DOUBLE BEDROOMS of which one is EN SUITE, family bathroom, and FITTED KITCHEN with a door to a LOBBY/UTILITY AREA on the ground floor. The first floor includes TWO FURTHER DOUBLE BEDROOMS with two EAVE STORAGE CUPBOARDS. The property is TUCKED AWAY to one corner of HARKER WAY in the popular village of BLOFIELD HEATH, which boasts EXCELLENT SCHOOLING and easy access to the A47 to commute to GREAT YARMOUTH and NORWICH CITY CENTRE.
SETTING THE SCENE
Occupying a cul-de-sac position, the property is set back into the far corner with a brick weave driveway offering tandem parking and access to the single garage. A further shingled area offers additional parking, with the lawned gardens wrapping around the front and side of the property, with a hint of the distant field views which can be enjoyed beyond
THE GRAND TOUR
Stepping inside, the hall entrance offers a useful built-in storage cupboard with stairs rising to the first floor landing. The main living accommodation can be found straight ahead, with a ground floor bedroom offering views to front, situated to your right hand side. Sitting opposite is the family bathroom with a three piece suite including a shower over the bath and tile splash-backs creating the option for ground floor bedroom accommodation. The kitchen offers a galley style layout with a range of wall and base level units to both sides, including integrated cooking appliances with an inset electric ceramic hob and built-in electric oven. Space is provided for general white goods with tiled splash backs running around the work surfaces and underfoot. A side door leads to a useful lobby/utility room with space for laundry appliances and a door leading to the front driveway. The main sitting room is open plan with two main rooms including a sitting room and garden room section, with windows to side, and siding patio doors to the rear - offering panoramic field views beyond. A further ground floor bedroom is tucked away at the rear which is double in size and includes an en suite shower room with a three piece suite with tiled splash-backs. Heading upstairs, two further bedrooms lead off the landing with built-in eaves storage cupboards to the front and rear.
FIND US
Postcode : NR13 4QZ
What3Words : ///punctual.producing.wrong
VIRTUAL TOUR
View our virtual tour for a full 360 degree of the interior of the property.
AGENTS NOTE
In December 2012 CNC Building Control signed off on works carried out under the description "Replacement of defective oversite & drainage to ground floor shower room". This was classed as subsidence by the insurer at the time.
THE GREAT OUTDOORS
Leaving the property via the sun room sliding doors, a brick weave patio welcomes you into the garden where field views can be enjoyed to side and rear. The gardens are laid to lawn with a range of flower bedding, trees, shrubbery and entertaining areas for all times of the day. The gardens is finished with a greenhouse, storage shed included in the sale and timber panel fencing to the boundaries. The garage offers an up and over door to front, window to rear, door to side, power and lighting.
Location
Floorplan
-

Click the floorplan to enlarge
Similar Properties
For Sale
High Street, Loddon, Norwich
Guide Price £400,000
- 3
- 2
- 1
For Sale
Penrice Road, Little Plumstead, Norwich
Guide Price £400,000
- 4
- 2
- 1
For Sale
Brandon Court, Brundall, Norwich
Guide Price £400,000
- 3
- 2
- 2