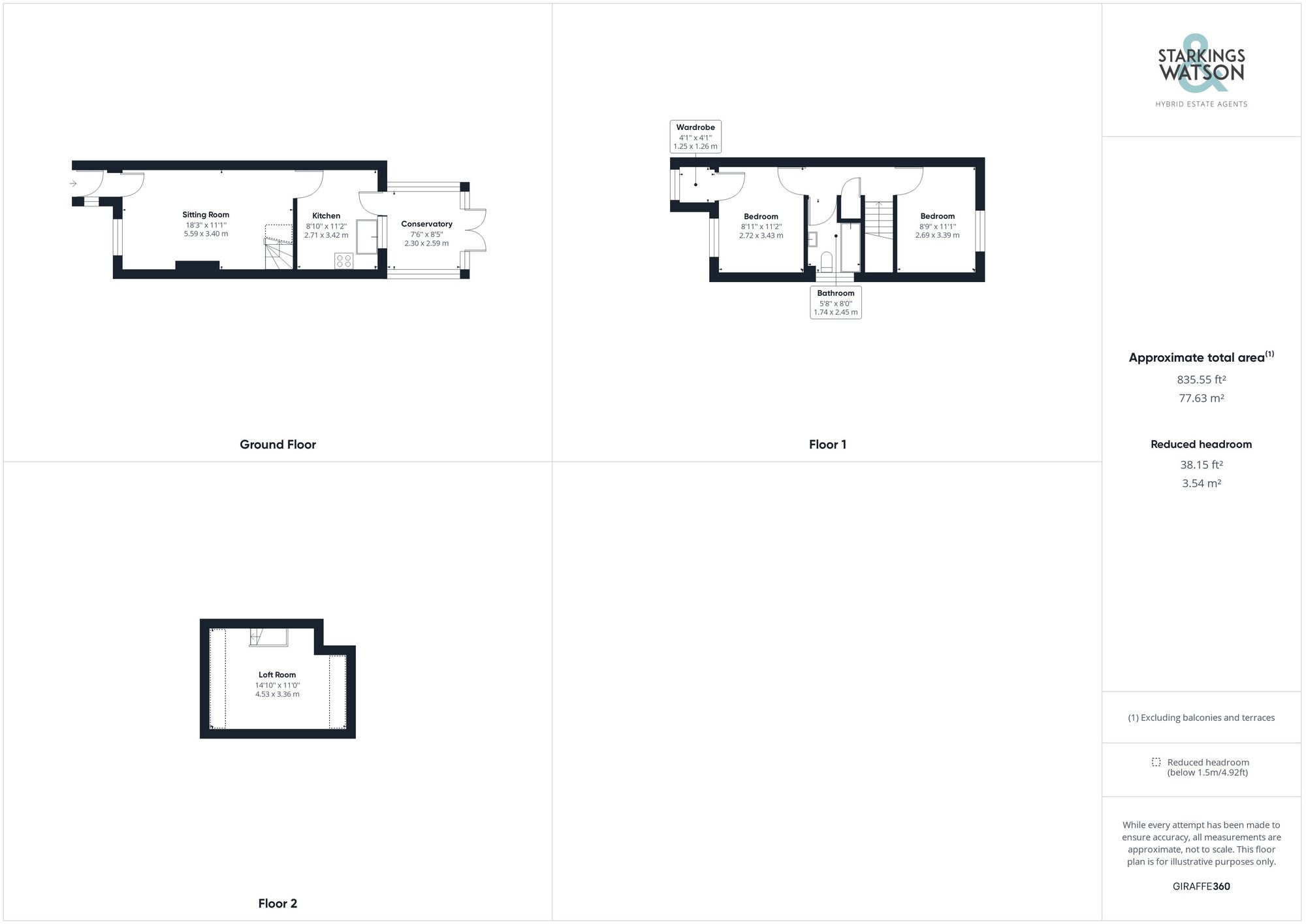For Sale
Chamberlin Court, Blofield, Norwich
In Excess of
£230,000
Freehold
FEATURES
- Popular Residential Location
- End-Terrace Home
- Sitting/Dining Room
- Modern Fitted Kitchen
- Conservatory
- Two Double Bedrooms
- Loft Storage Room
- Enclosed Gardens & Garage
Call our Brundall office: 01603 336556
- House
- Bedrooms: 2
- Bathrooms: 1
- Reception Rooms: 1
Description
SETTING THE SCENE
A lawned front garden with a footpath and adjacent shingled bed leads to the main entrance. To the left of the property an arch opening leads to the parking and en-bloc garage.
THE GRAND TOUR
Once inside, a porch entrance offers a wood effect flooring, whilst there is space for coats and shoes. A door opens to the sitting/dining room, with newly fitted carpet, stairs to the first floor and useful storage space under the stairs. A door opens to the kitchen where you find a re-fitted range of wall and base level units, with an inset electric ceramic hob, built-in eye level Neff slide and hide pyrolytic oven, and space for a fridge freezer and...
SETTING THE SCENE
A lawned front garden with a footpath and adjacent shingled bed leads to the main entrance. To the left of the property an arch opening leads to the parking and en-bloc garage.
THE GRAND TOUR
Once inside, a porch entrance offers a wood effect flooring, whilst there is space for coats and shoes. A door opens to the sitting/dining room, with newly fitted carpet, stairs to the first floor and useful storage space under the stairs. A door opens to the kitchen where you find a re-fitted range of wall and base level units, with an inset electric ceramic hob, built-in eye level Neff slide and hide pyrolytic oven, and space for a fridge freezer and washing machine. The wall mounted gas fired central heating boiler is tucked away to one corner. A door opens to the useful conservatory, with tiled flooring, and ample space for sitting or as a utility space. Heading upstairs, two double bedrooms are finished with fitted carpet, with the front main bedroom including a build-in storage cupboard. The family bathroom offers a three piece suite with a shower over the bath. From the landing a large loft hatch with pull down ladder leads to a useful loft storage room which has been used as a study space.
FIND US
Postcode : NR13 4JF
What3Words : ///square.loitering.pins
VIRTUAL TOUR
View our virtual tour for a full 360 degree of the interior of the property.
THE GREAT OUTDOORS
The rear garden is a great space, laid to lawn and enclosed with timber fenced boundaries. Both side boundaries include planted borders, whilst a timber shed offers storage, and a patio extends from the conservatory. A gated side access leads to front, where you can walk to the en-bloc garage.
Key Information
Utility Supply
-
ElectricAsk agent
-
WaterAsk agent
-
HeatingGas Central
- Broadband Ask agent
- Mobile Ask agent
-
SewerageStandard
Rights and Restrictions
-
Private rights of wayAsk agent
-
Public rights of wayAsk agent
-
Listed propertyAsk agent
-
RestrictionsAsk agent
Risks
-
Flooded in last 5 yearsAsk agent
-
Flood defensesAsk agent
-
Source of floodAsk agent
Other
-
ParkingAsk agent
-
Construction materialsAsk agent
-
Is a mining area?No
-
Has planning permission?No
Location
Floorplan
-

Click the floorplan to enlarge
Virtual Tour
Similar Properties
For Sale
Muriel Kenny Court, Hethersett, Norwich
Guide Price £260,000
- 3
- 1
- 2