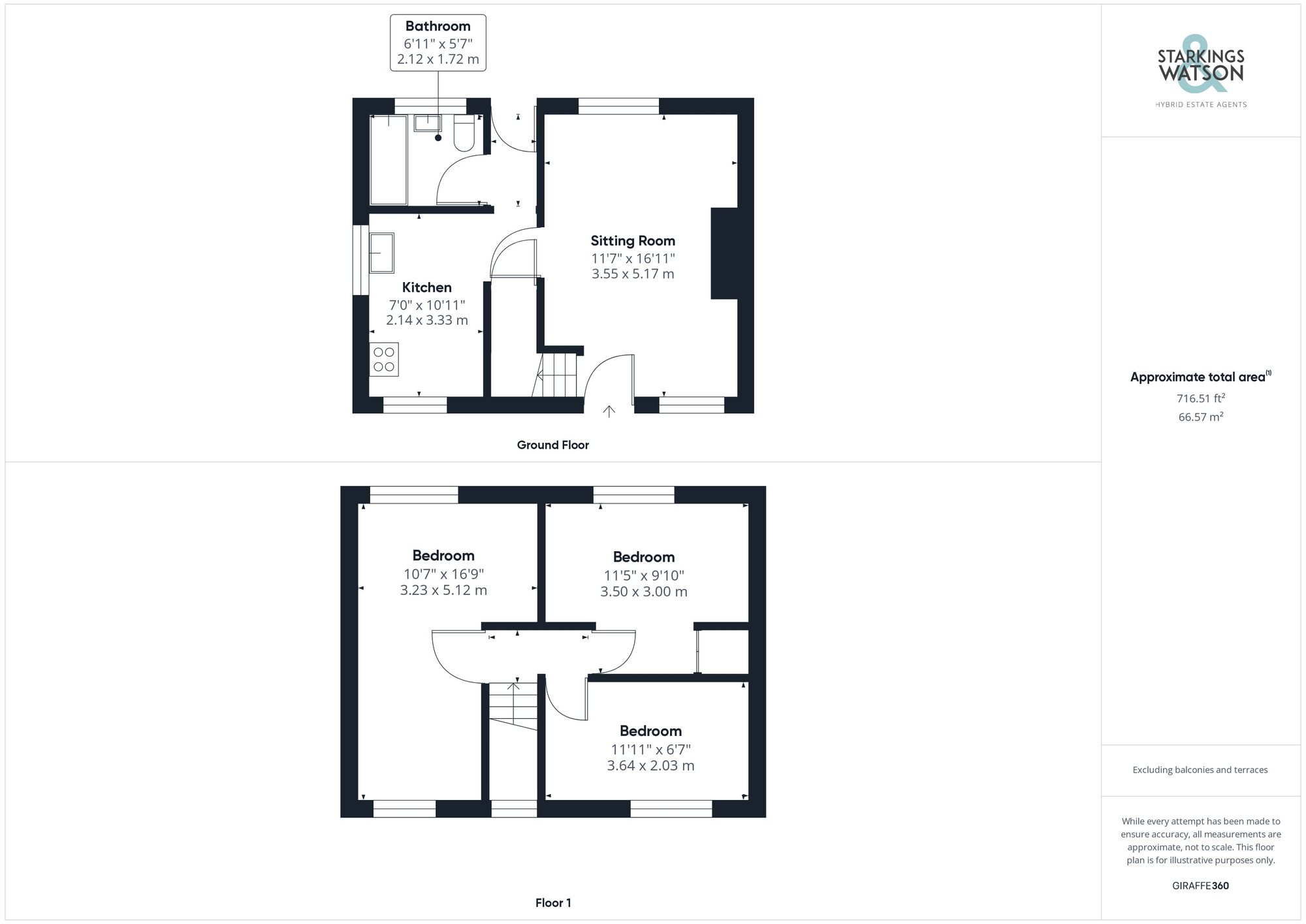For Sale
120 Beecheno Road, Norwich, NR5 8TG
In Excess of
£180,000
Call our Costessey office: 01603 336446
- House
- Bedrooms: 3
- Bathrooms: 1
- Reception Rooms: 1
Description
SETTING THE SCENE
Set behind high level hedging, a sweeping lawned front garden with two driveway entrances can be found. Ample parking is provided, with potential to enclose further private garden space.
THE GRAND TOUR
Heading inside, the front door takes you straight into the main sitting room, with dual aspect windows and wood effect flooring running through the space. Stairs rise up to the first floor, with a door to the kitchen. Storage can be found under the stairs, with the kitchen formed in an L-shape, with cupboards built-in to both sides. There is space for an electric cooker and further white goods including a fridge/freezer and washing machine. Dual aspect windows face to front and side, along with tiled effect flooring running under foot. the rear entrance hall offers a door to the rear, along with a door to the family bathroom, where a three piece suite with a shower and tiled splash backs can be found. Upstairs, the three bedrooms leads off the hall, all with fitted carpets and double glazing.
FIND US
Postcode : NR5 8TG
What3Words : ///raft.logic.flat
VIRTUAL TOUR
View our virtual tour for a full 360 degree of the interior of the property.
THE GREAT OUTDOORS
The low maintenance and fully enclosed rear garden is laid to shingle with a useful storage shed. Access leads from the rear entrance hall.
Location
Floorplan
-

Click the floorplan to enlarge
Virtual Tour
Similar Properties
For Sale
Bramerton Lodge, East Hill Lane, Bramerton
Guide Price £200,000
- 1
- 1
- 1
For Sale
Clarkson Road, Lingwood, Norwich
Guide Price £200,000
- 2
- 1
- 2
For Sale
Charles Marler Way, Blofield, Norwich
Guide Price £195,000
- 2
- 2
- 1