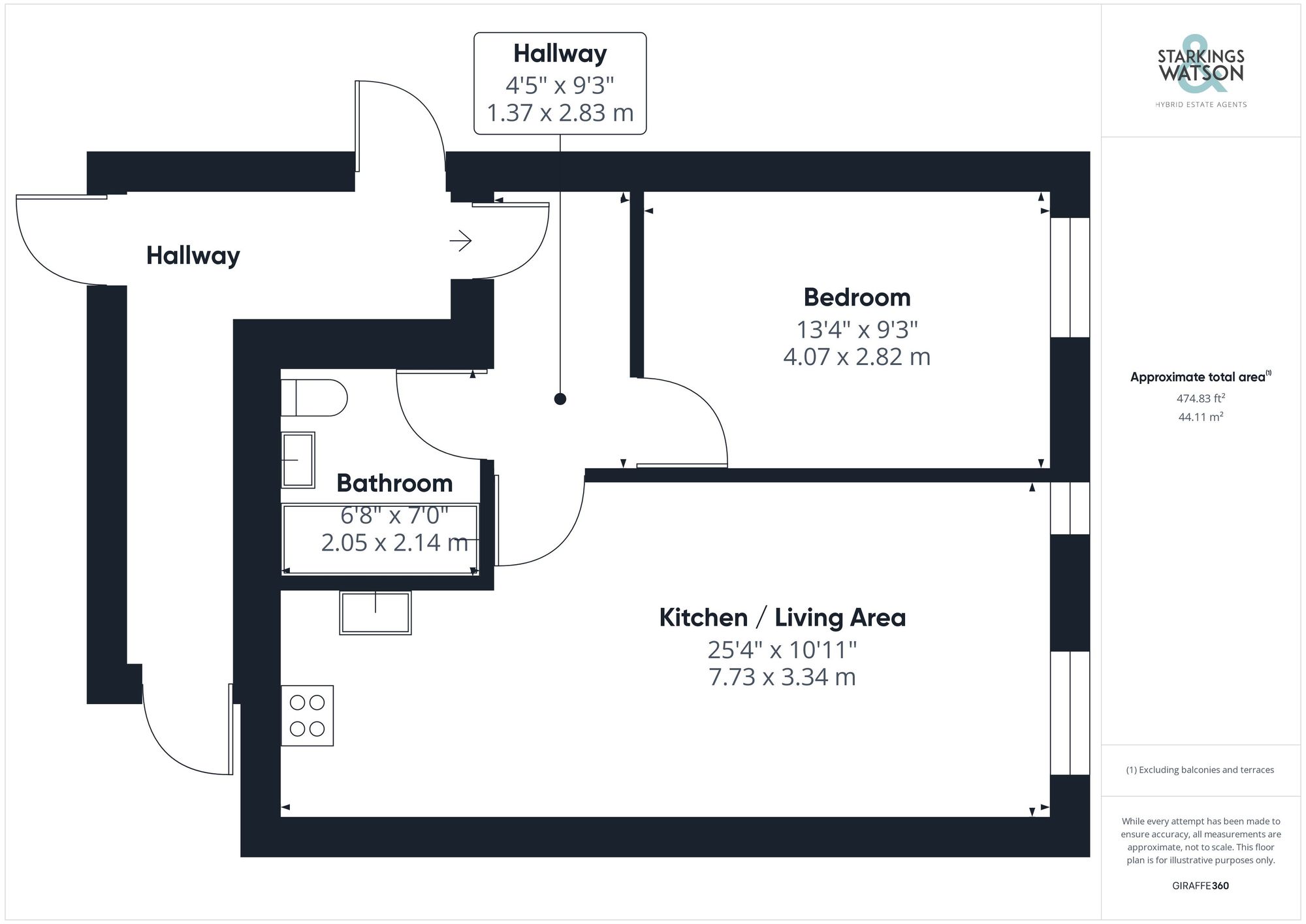For Sale
Overtons Way, Poringland, Norwich
In Excess of
£135,000
FEATURES
- First Floor Apartment Feature
- Open Plan Living
- Modern Kitchen
- One Double Bedroom
- Family Bathroom with Shower
- Double Glazing & Central Heating
- Walking Distance to Amenities
Call our Poringland office: 01508 356456
- Flat
- Bedrooms: 1
- Bathrooms: 1
- Reception Rooms: 1
Description
SETTING THE SCENE
With an access leading from the car park, a communal entrance with intercom entry system leads to the first floor, and the main entrance door to the apartment.
THE GRAND TOUR
Heading through the front door, the hall entrance offers wood effect flooring with a secure entry telecom system. There is ample space for coats and shoes, and a loft access hatch above. Door lead off to all the rooms, starting with the sitting room and open plan room to the kitchen. Fitted carpet runs underfoot, with two windows to the front of the building, and ample space for a dining table. The kitchen is open plan with a u-shape arrangement of kitchen units, including an inset electric ceramic hob and built-in electric oven. Tiled splash backs run around the work surface, with space for general white goods, and a wall mounted gas fired central heating boiler. The double bedroom sits off the hall, also carpeted, and with room for free standing or built-in wardrobes. The family bathroom has been modernised with a range of storage, tiling around the bath and a shower over the bath.
FIND US
Postcode : NR14 7WY
What3Words : ///melons.crockery.tolls
VIRTUAL TOUR
View our virtual tour for a full 360 degree of the interior of the property.
AGENTS NOTE
We are advised the lease has a term of 125 years from 3 August 2018, with the ground rent charged at £335.79 PA, along with a service charge in the region of £250 PA and buildings insurance of £135 PA. These figures are approximate.
THE GREAT OUTDOORS
Whilst there are no private gardens with the property, to the outside, the car park offers parking for one vehicle, and residents bin store is provided. Green space is just the other side of the village Library, a short walk away.
Location
Floorplan
-

Click the floorplan to enlarge
Virtual Tour
Similar Properties
For Sale
Windmill Court, Norwich
Guide Price £150,000
- 2
- 1
- 1
Sold STC
The Street, Long Stratton, Norwich
Guide Price £150,000
- 2
- 1
- 1
For Sale
Turner Crescent, Postwick, NR13
Part Buy, Part Rent £146,250
- 3
- 2
- 1