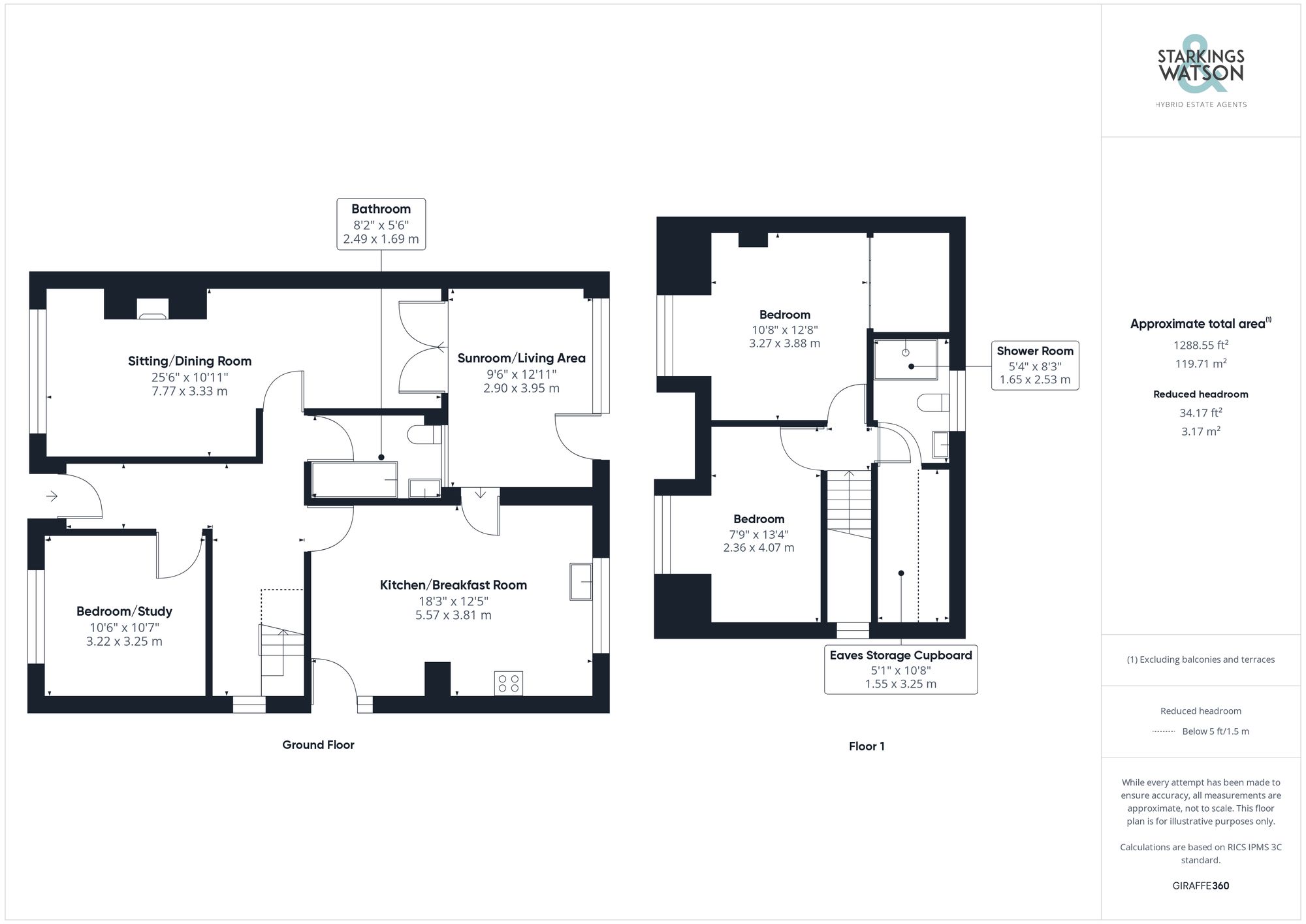For Sale
St. Peters Road, Carlton Colville
Guide Price
£290,000
FEATURES
- Semi-Detached Chalet Style Home
- Recently Updated In Many Places
- 25' Sitting/Dining Room
- Open Kitchen/Breakfast Room
- External Cabin/Annexe Potential (stp)
- South Facing Private Garden
- Off Road Parking & Garage
Call our Centralised Hub & Head Office office: 01603 336116
- Chalet
- Bedrooms: 3
- Bathrooms: 2
- Reception Rooms: 3
Description
SETTING THE SCENE
Behind tall privacy giving hedges, the property emerges with a large opening of a newly laid resin driveway suitable for parking of multiple vehicles, with direct access to the garage, rear garden and front of the home. A post within the front gate can be removed allowing this to be fully opened to give vehicular access into the rear garden.
THE GRAND TOUR
As you enter you are first met with a large opening of the central hallway complete with wooden effect flooring laid underfoot, wall mounted radiator to your right and ideal coat storage space above. Immediately to your right is the third bedroom/study found on the ground floor currently being used as a home office. This versatile living space could suit any need and would also lend itself for those looking for multi generational living with the addition of the ground floor bathroom. The centre of the home features the 2022 fitted and completely modernized family bathroom suite with part tiled and part slate surround, wooden effect flooring laid underfoot and a large bathtub with a heated towel rail. The left of the home is formed off an open plan sitting and dining room stretching from front to rear. This dual aspect space is laid with carpeted flooring and houses a large feature fireplace fitted with a cast iron wood burning stove and uPVC French doors leading you out into the sun-room which is currently modelled as a home bar featuring electric radiator and all uPVC backing and door into the rear garden. The open plan kitchen/breakfast room can be found with all tiled flooring laid underfoot with underfloor heating in the extended section of the room and a range of wall and base mounted storage set around wooden effect work surfaces with a removable central island. The working spaces give way to room for large appliances such as a gas range oven and hob with extraction above plumbing for a washing machine and space for a large standalone fridge freezer with additional floor space suited for a formal dining table or additional kitchen storage. The first floor landing gives access to two further double bedrooms as well as a separate shower room complete with a part tiled surround, wooden effect flooring underfoot, good sized double shower and wall mounted heated towel rail. The larger of the bedrooms is found at the end of the hallway with part vaulted ceilings and bespoke built-in wardrobes. This room has a large carpeted floor space and is incredibly well lit courtesy of the double glazed windows to the front. The second double bedroom can be found next door again with carpeted flooring laid underfoot, this room offers ample floor space for a double bed and additional storage solutions with eave storage also access from here.
FIND US
Postcode : NR33 8AG
What3Words : ///simple.single.kilt
VIRTUAL TOUR
View our virtual tour for a full 360 degree of the interior of the property.
THE GREAT OUTDOORS
The rear garden is currently presented in a low maintenance state with a raised flagstone patio seating area sitting adjacent to a raised wooden deck with timber pergola above. The garden is all fully enclosed with timber fencing on all sides and also houses a potential annex space with a fully insulated and self enclosed timber cabin. This space currently houses a home gym, additional storage spaces, toilet and battery storage for the solar panels making the most of the south facing aspect on the roof of the property.
Location
Floorplan
-

Click the floorplan to enlarge
Virtual Tour
Similar Properties
For Sale
High Street, Lowestoft
In Excess of £300,000
- 4
- 1
- 2
For Sale
Kingswood Avenue, Carlton Colville
Guide Price £300,000
- 3
- 1
- 2
Sold STC
Planters Grove, Lowestoft
Guide Price £290,000
- 3
- 1
- 1