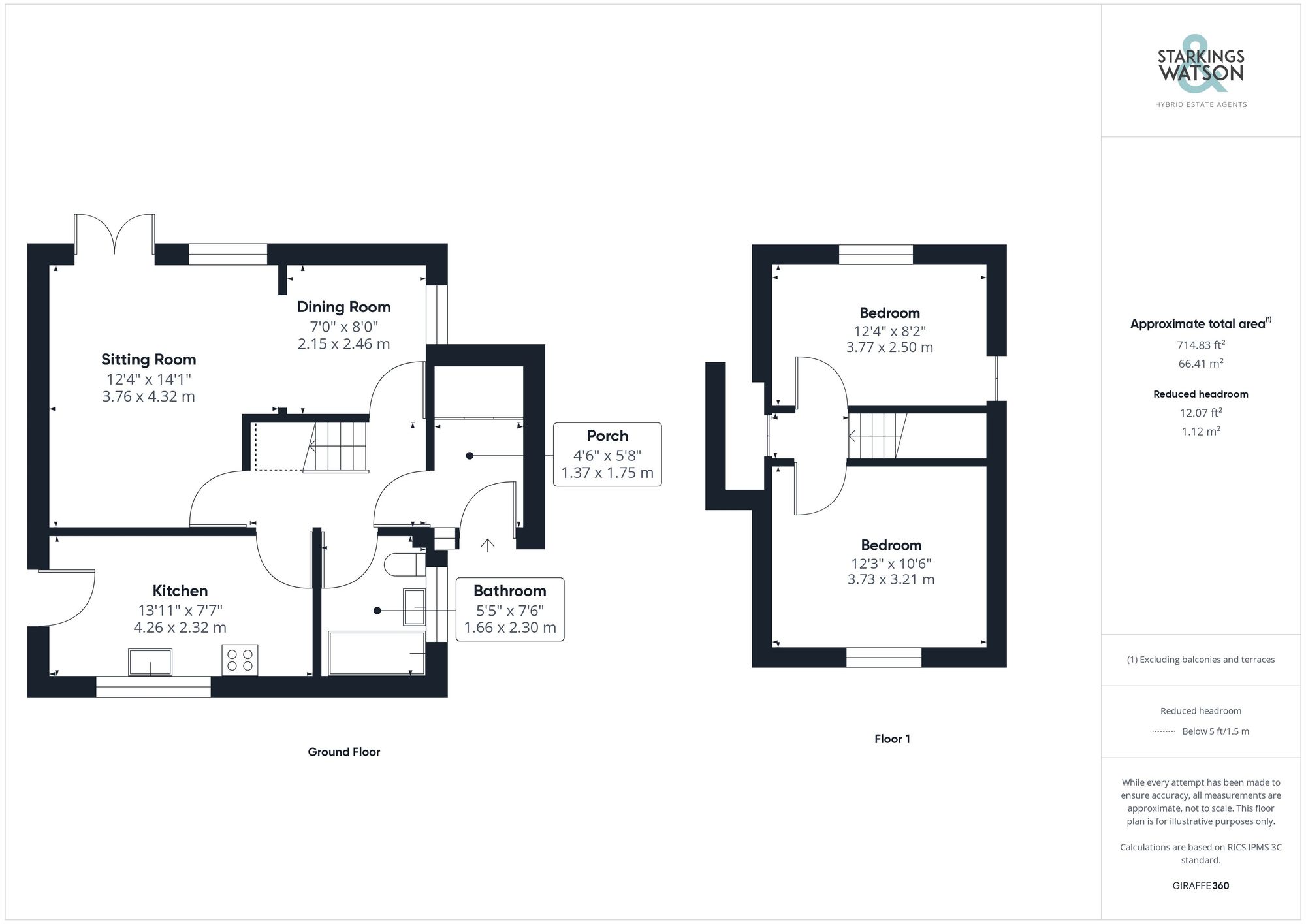For Sale
Hammond Close, Sprowston, Norwich
Guide Price
£250,000
FEATURES
- No Chain
- Detached Chalet Home
- Fantastic Opportunity with Potential
- L-Shape Sitting/Dining Room
- Ground Floor Bathroom
- Two Double Bedrooms
- Private & Enclosed Rear Garden
- Off Road Parking & Garage
Call our Centralised Hub & Head Office office: 01603 336116
- Chalet
- Bedrooms: 2
- Bathrooms: 1
- Reception Rooms: 1
Description
SETTING THE SCENE
The property can be found by turning off from this already quiet and peaceful close onto a second access leading towards the concrete driveway set in front of a brick garage with up and over front door. A dual access can be utilised with entrance coming either via the porch entrance to the side or with the gate into the rear garden leading towards the rear French doors.
THE GRAND TOUR
Stepping inside you will find yourself initially in the porch entrance with all tiled flooring and handy storage solutions on the adjacent wall while stepping to your left will have you within the central hallway granting access to all living accommodation within this home. Courtesy of its layout, the property can flow brilliantly from living space to living space with the main living area comprising the sitting and dining room. Access can be found to your right and directly ahead from the hallway with a large living space formed of all carpeted flooring across this generous floor space suitable for a lounge suite, formal dining table and additional storage solutions all incredibly well lit via its dual aspect of uPVC double glazed windows with French doors letting you directly into the rear garden. The bathroom is also found on the ground floor to the left as you enter the hallway. A three piece suite all fully tiled offering a large bathtub and higher level frosted glass window with carpeted flooring and wall mounted radiator. At the rear of the home the property houses the kitchen with vinyl flooring and part tiled surround this space gives way to a multitude of wall and base mounted storage units, breakfast bar seating area and space for appliances with plumbing such as a washing machine or dishwasher with newer built in dual eye level ovens and hob. First floor landing splits in two directions with the larger of the bedrooms coming to your left at the front of the home with part vaulted ceilings and carpeted flooring laid underfoot whilst the second double bedroom is found to your right again with part vaulted ceilings and handy eave storage cupboards. The central landing grants access to an additional storage space running behind the bedrooms creating some ever desirable extra storage space.
FIND US
Postcode : NR7 9HT
What3Words : ///money.trying.enjoy
VIRTUAL TOUR
View our virtual tour for a full 360 degree of the interior of the property.
THE GREAT OUTDOORS
The rear garden is private and all fully enclosed with timber fencing and tall concrete walls initially offering a flagstone patio seating area to make the most of the setting summer sunshine whilst beyond a low level wall is the rest of the garden space predominantly laid to lawn with mature shrub borders and direct access into the garage and driveway.
Location
Floorplan
-

Click the floorplan to enlarge
Virtual Tour
Similar Properties
For Sale
Oaklands Close, Halvergate, Norwich
Guide Price £285,000
- 4
- 1
- 2
Sold STC
Silvo Road, Queens Hill, Norwich
Guide Price £280,000
- 3
- 2
- 2