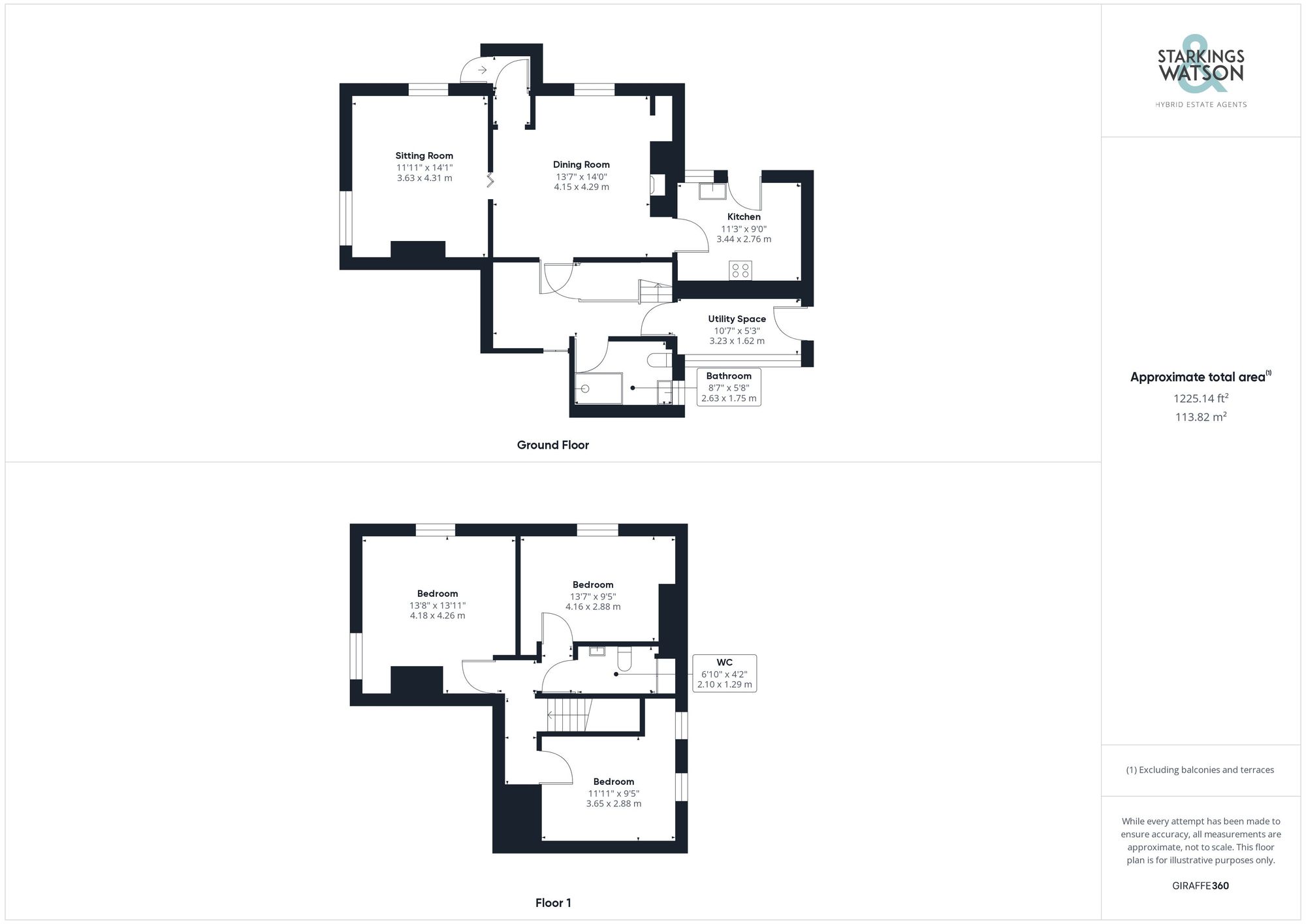For Sale
Ditchingham Dam, Ditchingham, Bungay
Guide Price
£325,000
FEATURES
- Semi-Detached Home
- Stunning Location With Marsh Views
- Private Position With Cul-De-Sac
- Two Generous Reception Rooms
- Kitchen, Utility Space & Bathroom
- Three Ample Bedrooms & W/C
- Impressive & Private Garden Backing Onto Fields
- Driveway Parking
Call our Bungay office: 01986 490590
- House
- Bedrooms: 3
- Bathrooms: 2
- Reception Rooms: 2
Description
SETTING THE SCENE
The property is approached via the shared driveway with parking to the front and side of the house. There is side gated access to the rear garden and the main entrance door to the side.
THE GRAND TOUR
Entering via the main entrance door to the side there is a porch which leads into one the main reception rooms currently used as a dining room. This room has wood effect flooring with an open fireplace as well as lovely high ceilings. Three rooms are accessed off the dining room with the main sitting room found to the front. The sitting room has a dual aspect to front and side with lovely views as well as the same wood effect flooring and high ceilings. The kitchen is found off the dining room to the rear with a range of storage units and rolled edge worktops over. You will find space for fridge/freezer, dishwasher, washing machine as well as rear access to the garden. A very useful inner hallway/utility space can be found off the dining room which gives access to the first floor landing as well as to the rear garden via the rear lean to. There is plenty of built in storage and understairs cupboard. Off the hallway there is a shower room which has been recently upgraded with a corner shower and aqua board splashbacks. Heading up to the first floor landing you will find three ample bedrooms and a w/c. To the left overlooking the rear garden is a double bedroom and to the front there is the main double bedroom which has wonderful far reaching views. You will then find another double bedroom to the rear adjacent to the upstairs w/c. The property benefits from uPVC double glazing and recently installed electric thermostatic panel radiators.
FIND US
Postcode : NR35 2JH
What3Words : ///baseless.hound.slogans
VIRTUAL TOUR
View our virtual tour for a full 360 degree of the interior of the property.
AGENTS NOTE
Buyers are also advised there was a historic flood in winter 2020 within the area caused by a blocked sluice gate nearby. The damage caused has been fully rectified and the flood is highly unlikely to happen in the future.
THE GREAT OUTDOORS
The rear garden is very generous in size and benefits from stunning far reaching views to the side and rear across open meadows and grazing land. The initial part of the garden is paved with hard standing, an exposed brick and flint wall and then shingled pathway leading up the garden. The main part of the garden is laid to lawn with shingled pathway as well as extensive planted borders and mature trees and shrubs. The top part of the garden is also laid to lawn and benefits from greenhouse and timber shed as well as a wonderful summer house.
Location
Floorplan
-

Click the floorplan to enlarge
Virtual Tour
Similar Properties
For Sale
Beech Tree Way, Earsham, Bungay
Guide Price £360,000
- 3
- 1
- 2
For Sale
Ditchingham Dam, Ditchingham, NR35
In Excess of £350,000
- 4
- 3
- 4
For Sale
Station Road, Ditchingham, NR35
Guide Price £350,000
- 3
- 2
- 2