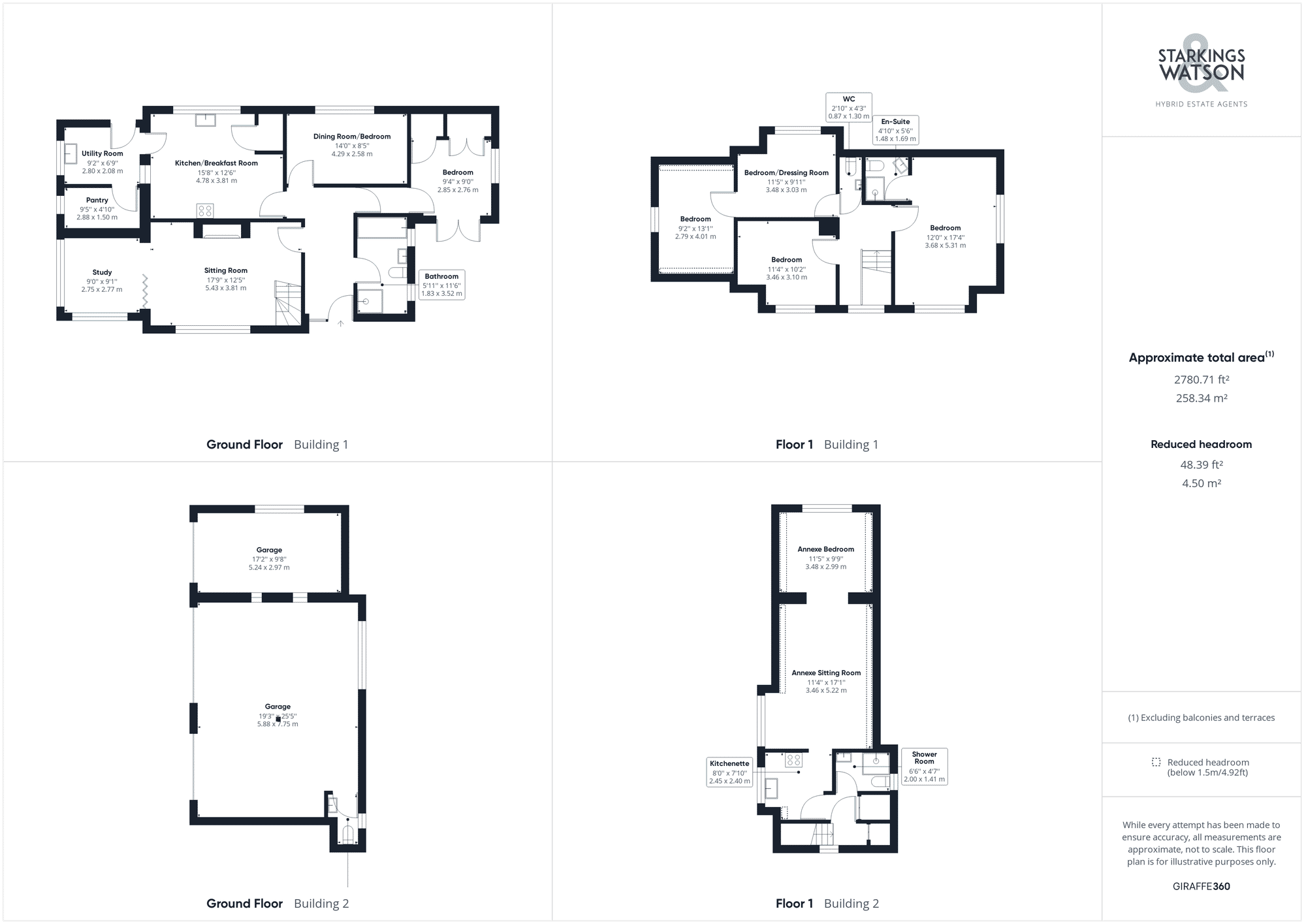For Sale
Bridewell Lane, Botesdale, Diss
Guide Price
£650,000
FEATURES
- Detached Chalet Style Home
- Separate Annexe Above Garage
- Triple Garage
- Four Receptions In Total
- Six Bedrooms & Three Bathrooms
- Very Flexible Accommodation
- Generous Plot, Driveway & Studio
- Sought After Village Location
Call our Diss office: 01379 450950
- Chalet Bungalow
- Bedrooms: 6
- Bathrooms: 3
- Reception Rooms: 4
Description
SETTING THE SCENE
Approached via a hard standing driveway leading around the back of the house providing ample off road parking leading to the rear triple garage/workshop and car port. The driveway provides space for a number of vehicles off road. To the front there is a well kept front garden which is mainly laid to lawn with a range of extensive shrubs and planting. The frontage offers paved access to the rear as well as the traditional front door also. To the rear off the driveway there is another main access door leading to the utility/lobby.
THE GRAND TOUR
Entering via the main entrance door to the front you will find the main central hallway with wood effect flooring. The first room to the right is the family bathroom, fully tiled with separate bath and shower cubicle. Beyond is a small lobby leading to the ground floor bedroom with ample built in storage and double doors leading out to the front garden. On the opposite side of the hallway is the sitting room with large window to the front and a feature fireplace housing a wood-burner as well as the stairs to the first floor landing. The sitting room gives access to the study room beyond with a dual aspect and plenty of built in storage. Also accessed from the central hallway is the dinning room overlooking the rear and then kitchen/breakfast room which has been recently completely re-fitted with a bespoke wooden built kitchen and solid wood worktops over. The kitchen offers double eye level ovens, dishwasher, fridge freezer and electric hob as well as built in storage. The kitchen provides access to the utility room beyond offering a range of units and space for the washing machine as well as rear access to the driveway. There is also a further lobby/storage room beyond the utility with extensive built in storage. Heading up to the first floor landing, the main bedroom is found to the right with dual aspect and built in bedroom furniture. the main bedroom also offers an en-suite shower room. There is then a separate upstairs w/c accessed from the landing as well as a bedroom to the front with built in storage and then two bedrooms linked to the rear providing an ideal space for a teenager with one room currently used as a sitting room in addition to the bedroom beyond. Heading over to the annexe above the garage, the annexe has its own access from the driveway with stairs leading straight upstairs. Initially there is a lobby with storage leading to a shower room and then the kitchenette beyond. The kitchen offers some storage units as well as electric oven and hob and space for white goods. Beyond the kitchen is the sitting/dining room with the bedroom found beyond this.
FIND US
Postcode : IP22 1DS
What3Words : ///edit.kitchens.whiplash
VIRTUAL TOUR
View our virtual tour for a full 360 degree of the interior of the property.
AGENTS NOTE
Buyers are advised there are solar panels and PV solar for the hot water. The solar panels are producing approximately £500-£600 PA.
THE GREAT OUTDOORS
The property is approached by a hard standing driveway partly shared with the neighbour which leads up to the detached triple garage and car port with annex above. The driveway provides parking for multiple vehicles and is currently being used as a workshop with the relevant planning permission in place. The rear garden is accessed from a gate behind the carport and is mainly laid to lawn with an area that has been sectioned off for a vegetable plot with poly-tunnel. There is also a wild garden area, potting shed and further raised beds. There is a large brick built summerhouse also found within the garden with power, lighting and heating which the current owners are currently using as a gym but could be an ideal home office.
Location
Floorplan
-

Click the floorplan to enlarge
Virtual Tour
Similar Properties
For Sale
Stuston Lane, Stuston, Diss
Guide Price £695,000
- 5
- 3
- 3
For Sale
Church Road, Shelfanger, Diss
Guide Price £575,000
- 5
- 3
- 4